1424 Sheep Ridge Road, Fairplay, CO 80440
Local realty services provided by:Better Homes and Gardens Real Estate Kenney & Company
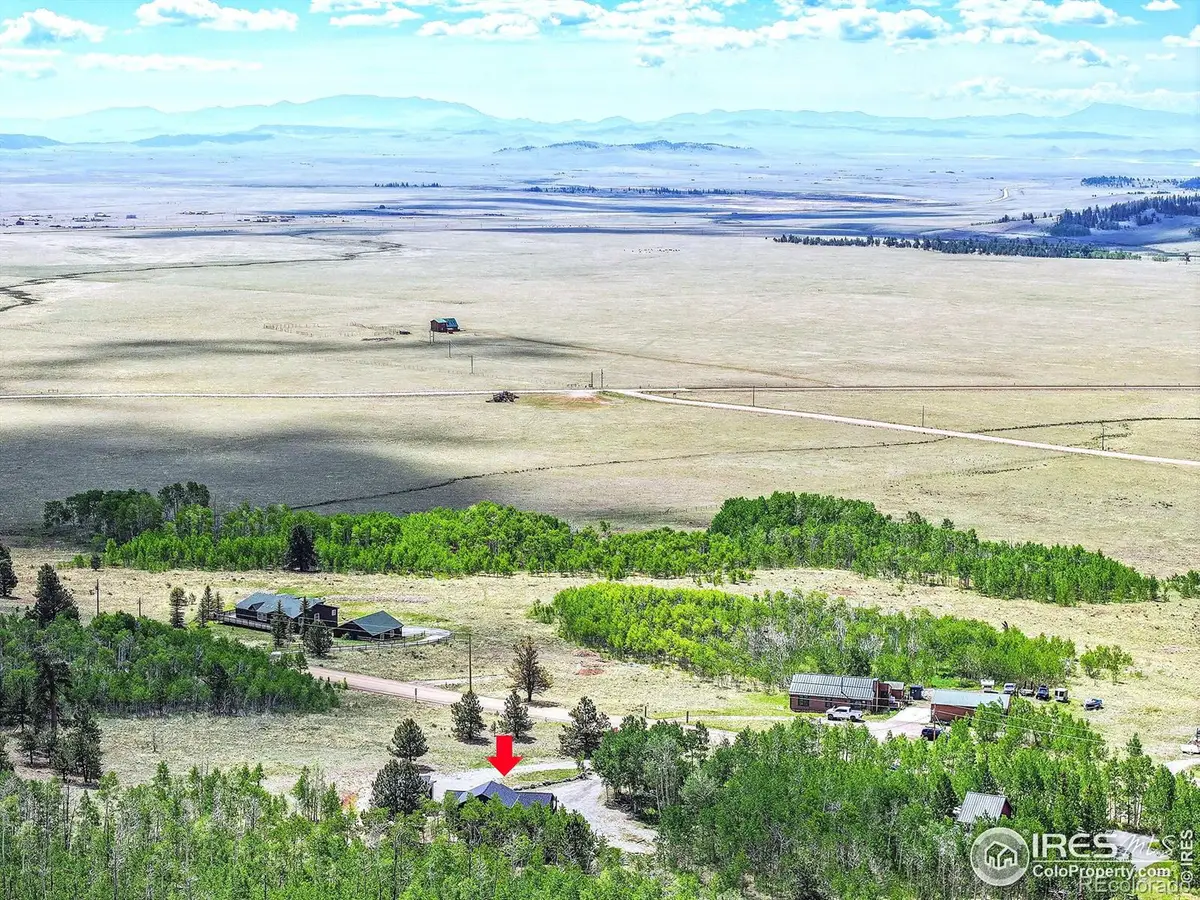

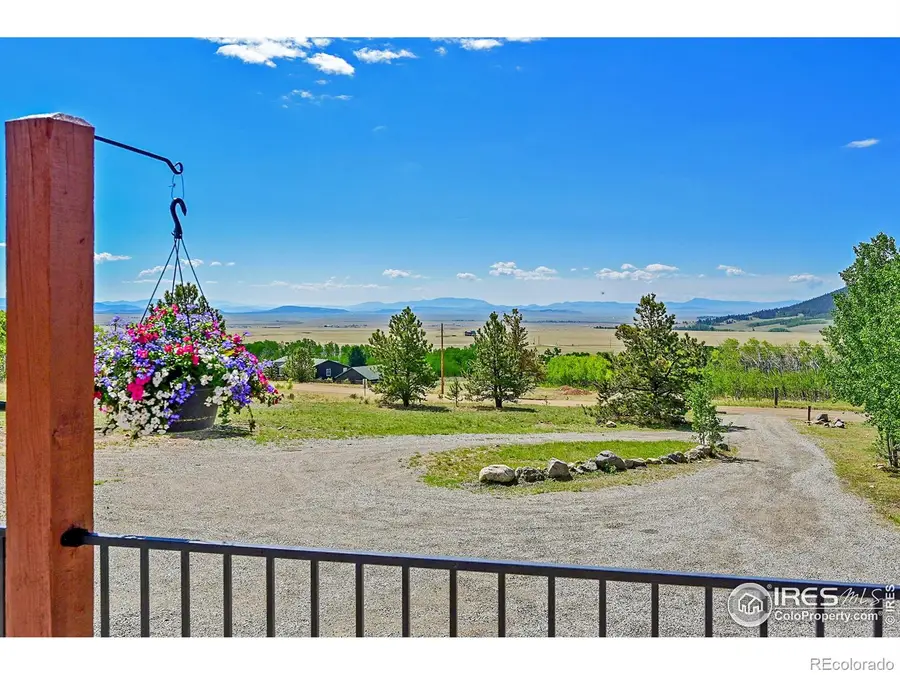
1424 Sheep Ridge Road,Fairplay, CO 80440
$750,000
- 4 Beds
- 2 Baths
- 2,600 sq. ft.
- Single family
- Pending
Listed by:kathryn l carlson3038169199
Office:homes and lifestyles of co
MLS#:IR1037234
Source:ML
Price summary
- Price:$750,000
- Price per sq. ft.:$288.46
- Monthly HOA dues:$140
About this home
TAKING BACK UP OFFERS - Call agent *AMAZING MOUNTAIN VIEWS *BEAUTIFUL MOUNTAIN HOME on 2 Acres * Located in a Gated Mountain Community Surrounded by the Peaks of the Continental Divide & National Forest *MOVE IN READY *25 minutes to Breckenridge or Buena Vista, 1.5 hours to Denver. *Enjoy 1% Lender Incentive Towards Rate Buy Down ~or Reducing Your Cash to Close w/ Preferred Lender * SPACIOUS DECK *Stunning Mountain Views * Finished Walk Out Level *Abundance of Parking * Detached Garage/Workshop/Hobby Room *Large Deck for Entertaining *Hot Tub to Relax Under the Stars *Open Floor Plan w/ High Ceilings *New Chef's Kitchen with Open Dining *Spacious Family Room with New Sparkling Large Picture Window *Deck Overlooks Amazing Mountain Views *Walk Out Level Great Room for Movie & Game Night *Large Shed for your Tools & Toys *Abundance of Aspen and Pine Trees *Circular Driveway with RV Parking *Fenced Area- for your dog(s) *RECENT HOME IMPROVEMENTS: New Interior and Exterior Paint: 2025, New Siding and Windows: 2024-2025, Main Bath Remodel: 2025, New Roof: 2024, New Kitchen: 2024, Lower Bath Remodel: 2024, New Tile Plank Flooring on Main Level: 2023, New Deck and Patio: 2022, New Hot Tub: 2021, New Septic System: 2019 and more! ~ $140/mo fee Covers: COMMUNITY WATER, Road Maintenance, Snow Removal, Trash, *7 stocked ponds (3 of which are stocked with Trout), Social Committees for Planned Monthly Events, such as Sport Tailgate, Gathering for a Summer Picnic, Octoberfest, Beer Tasting & German Potluck, Halloween Party & Chili Contest, Community Breakfast, Holiday Party and More Elevation is 10,000, large acreage lots in the area- brings in privacy, Hike & bike on miles of private trails ~ into the National Forest. *NOTE: GREAT PROPERTY FOR SHORT TERM LEASE/ VRBO *Rental income potential with the option to obtain a short-term rental license.
Contact an agent
Home facts
- Year built:1996
- Listing Id #:IR1037234
Rooms and interior
- Bedrooms:4
- Total bathrooms:2
- Full bathrooms:2
- Living area:2,600 sq. ft.
Heating and cooling
- Cooling:Ceiling Fan(s)
- Heating:Baseboard, Propane
Structure and exterior
- Roof:Composition
- Year built:1996
- Building area:2,600 sq. ft.
- Lot area:2 Acres
Schools
- High school:South Park
- Middle school:Silverheels
- Elementary school:Edith Teter
Utilities
- Water:Public
- Sewer:Septic Tank
Finances and disclosures
- Price:$750,000
- Price per sq. ft.:$288.46
- Tax amount:$2,658 (2024)
New listings near 1424 Sheep Ridge Road
- New
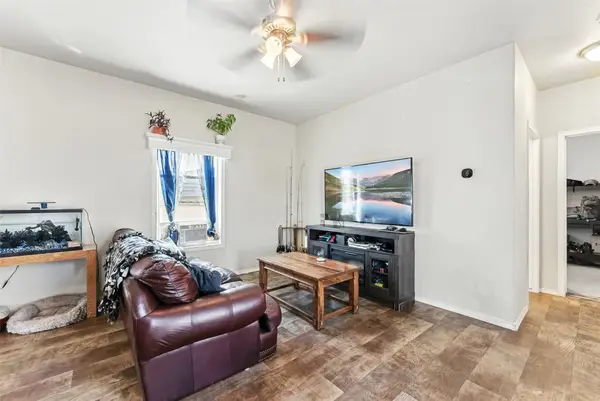 $105,000Active2 beds 2 baths960 sq. ft.
$105,000Active2 beds 2 baths960 sq. ft.21980 Highway 285 #31, Fairplay, CO 80440
MLS# S1062055Listed by: KELLER WILLIAMS TOP OF ROCKIES - New
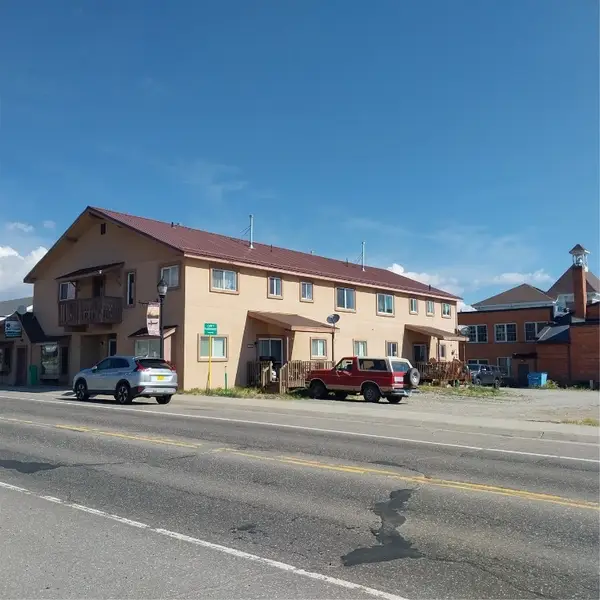 $199,000Active2 beds 1 baths715 sq. ft.
$199,000Active2 beds 1 baths715 sq. ft.620 Main Street #203, Fairplay, CO 80440
MLS# S1061909Listed by: UNITED COUNTRY MTN BROKERS - New
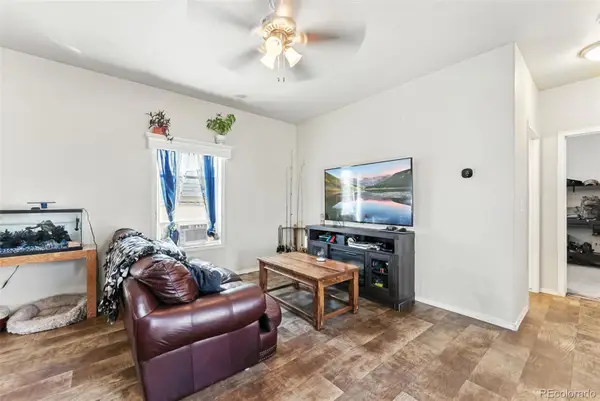 $105,000Active2 beds 2 baths960 sq. ft.
$105,000Active2 beds 2 baths960 sq. ft.21980 Us-285, Fairplay, CO 80440
MLS# 4717808Listed by: KELLER WILLIAMS TOP OF THE ROCKIES - New
 $115,000Active1 Acres
$115,000Active1 Acres451 Lamb Mountain Road, Fairplay, CO 80440
MLS# S1062086Listed by: OMNI REAL ESTATE - New
 $697,000Active3 beds 2 baths1,750 sq. ft.
$697,000Active3 beds 2 baths1,750 sq. ft.1122 High Creek Road, Fairplay, CO 80440
MLS# 1886082Listed by: CANIGLIA REAL ESTATE GROUP LLC - New
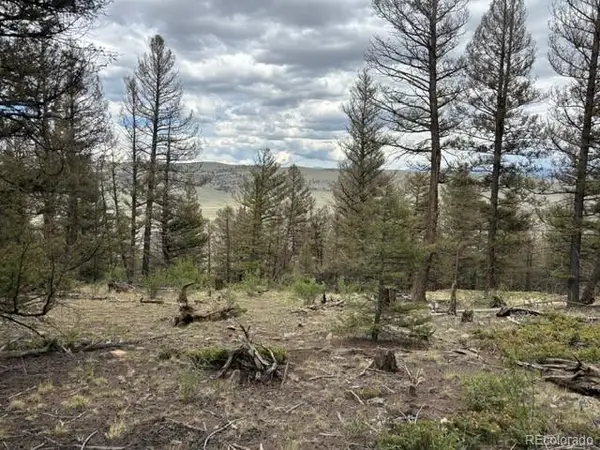 $49,000Active1.2 Acres
$49,000Active1.2 AcresMiddle Fork Vista, Fairplay, CO 80440
MLS# 7416474Listed by: CORNERSTONE REAL ESTATE ROCKY MOUNTAINS - Coming Soon
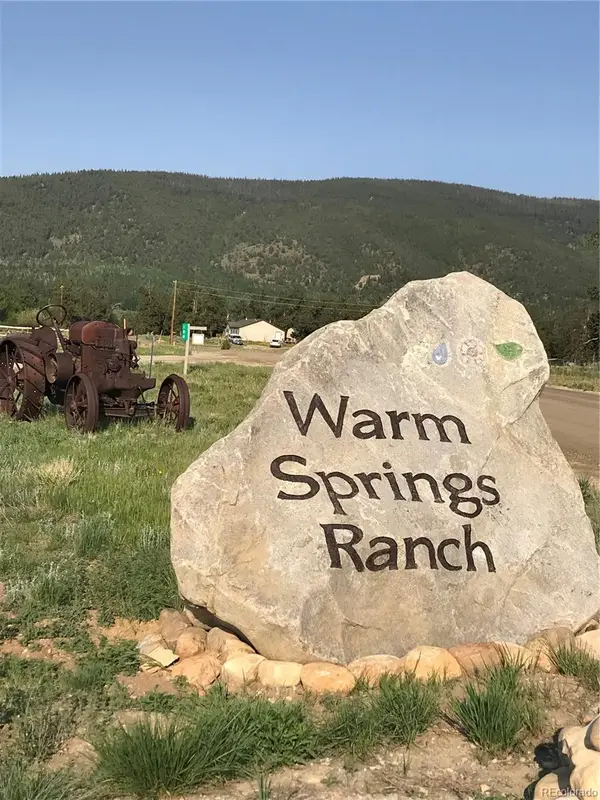 $110,000Coming Soon-- Acres
$110,000Coming Soon-- Acres66 Rhodes Court, Fairplay, CO 80440
MLS# 4723875Listed by: SPIRIT BEAR REALTY - New
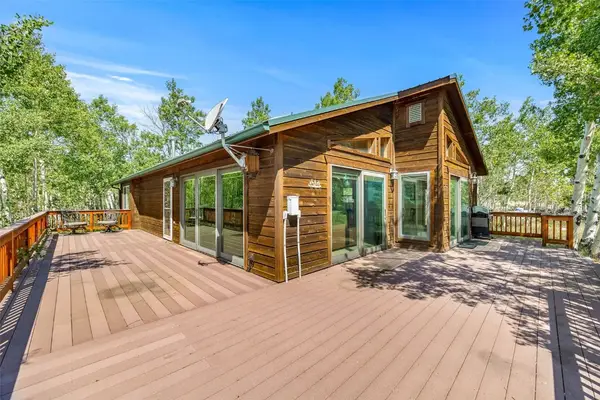 $650,000Active3 beds 2 baths1,512 sq. ft.
$650,000Active3 beds 2 baths1,512 sq. ft.318 Foxtail Lane, Fairplay, CO 80440
MLS# S1061953Listed by: EXP REALTY, LLC, MOUNTAIN HOUSE PROPERTIES - Open Sat, 9am to 6pmNew
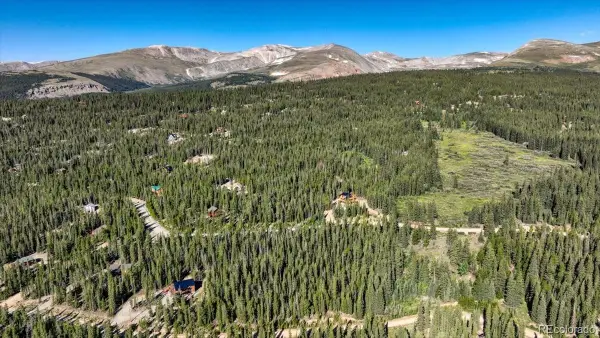 $74,999Active1.01 Acres
$74,999Active1.01 Acres630 Puma Place, Fairplay, CO 80440
MLS# 4040114Listed by: RE/MAX PROPERTIES OF THE SUMMIT - New
 $830,000Active3 beds 3 baths2,016 sq. ft.
$830,000Active3 beds 3 baths2,016 sq. ft.407 Puma Place, Fairplay, CO 80440
MLS# 2629775Listed by: EXP REALTY, LLC

