1564 Valley Of The Sun Drive, Fairplay, CO 80440
Local realty services provided by:Better Homes and Gardens Real Estate Kenney & Company
1564 Valley Of The Sun Drive,Fairplay, CO 80440
$799,900
- 3 Beds
- 3 Baths
- 3,207 sq. ft.
- Single family
- Active
Listed by:danielle fosterDanielle@mymtnhouse.com,517-303-9860
Office:exp realty, llc.
MLS#:5930773
Source:ML
Price summary
- Price:$799,900
- Price per sq. ft.:$249.42
About this home
GREAT OPPORTUNITY! Escape to your very own mountain oasis nestled in the heart of the Valley of the Sun neighborhood! This stunning 3-bedroom, 3-bathroom home spans an impressive 3200 square feet of open-concept living space offering the perfect fusion of comfort and style. Step inside to discover an inviting primary suite, featuring a cozy sitting area and a gas fireplace, creating a tranquil sanctuary within your own home. Entertaining is a delight in the fully equipped kitchen, boasting stainless steel appliances and generous seating for all. With two expansive living areas, there's ample space for family gatherings or hosting guests. Step outside onto the patio and take in the serenity of the mountains as you relax in the hot tub, surrounded by nature's beauty. The perks continue with an oversized 2-car attached garage complete with an EV charger, ensuring ample storage space for vehicles and all your outdoor gear. Sold fully furnished, this home is ready for you to move in and start enjoying mountain living right away.
Contact an agent
Home facts
- Year built:2006
- Listing ID #:5930773
Rooms and interior
- Bedrooms:3
- Total bathrooms:3
- Full bathrooms:2
- Half bathrooms:1
- Living area:3,207 sq. ft.
Heating and cooling
- Heating:Forced Air, Propane
Structure and exterior
- Roof:Composition
- Year built:2006
- Building area:3,207 sq. ft.
- Lot area:0.92 Acres
Schools
- High school:South Park
- Middle school:South Park
- Elementary school:Edith Teter
Utilities
- Water:Well
- Sewer:Septic Tank
Finances and disclosures
- Price:$799,900
- Price per sq. ft.:$249.42
- Tax amount:$3,285 (2025)
New listings near 1564 Valley Of The Sun Drive
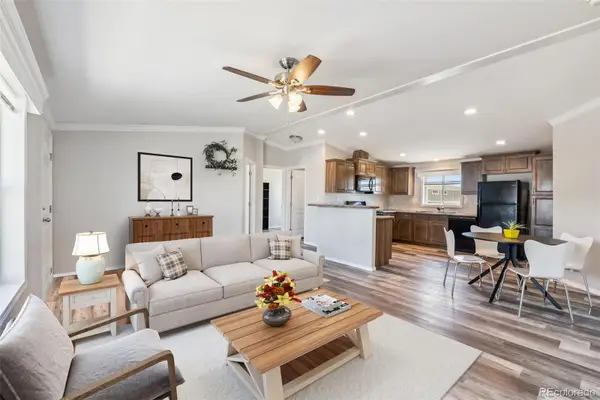 $150,000Active3 beds 2 baths1,188 sq. ft.
$150,000Active3 beds 2 baths1,188 sq. ft.21980 Us-285, Fairplay, CO 80440
MLS# 1653584Listed by: KELLER WILLIAMS TOP OF THE ROCKIES $129,000Active3.05 Acres
$129,000Active3.05 AcresCoil Drive, Fairplay, CO 80440
MLS# 2912411Listed by: CANIGLIA REAL ESTATE GROUP LLC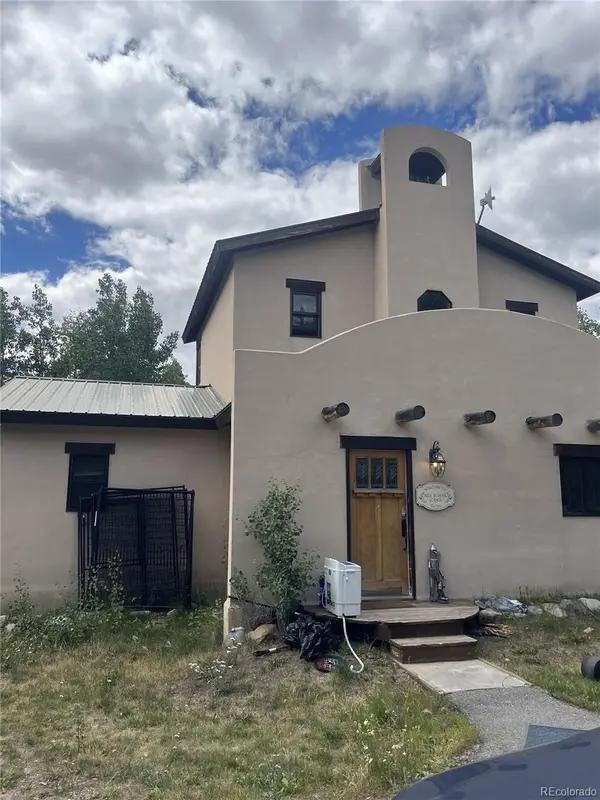 $645,000Active3 beds 2 baths1,672 sq. ft.
$645,000Active3 beds 2 baths1,672 sq. ft.622 Foxtail Drive, Fairplay, CO 80440
MLS# 6212050Listed by: A STEP ABOVE REALTY- New
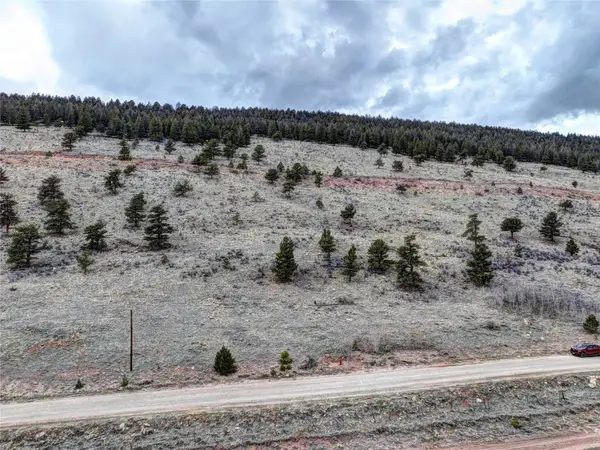 $89,000Active3 Acres
$89,000Active3 Acres3481 Redhill Road, Fairplay, CO 80440
MLS# S1063764Listed by: JEFFERSON REAL ESTATE, INC. - New
 $1,585,000Active4 beds 3 baths2,368 sq. ft.
$1,585,000Active4 beds 3 baths2,368 sq. ft.136 Evenrude Road, Fairplay, CO 80440
MLS# S1062512Listed by: BRECKENRIDGE ASSOCIATES R.E. - New
 $79,900Active1.04 Acres
$79,900Active1.04 Acres245 El Lobo Lane, Fairplay, CO 80440
MLS# 7764877Listed by: CANIGLIA REAL ESTATE GROUP LLC - New
 $79,900Active1.04 Acres
$79,900Active1.04 Acres245 El Lobo Lane, Fairplay, CO 80440
MLS# S1062683Listed by: CANIGLIA REAL ESTATE GROUP,LLC - New
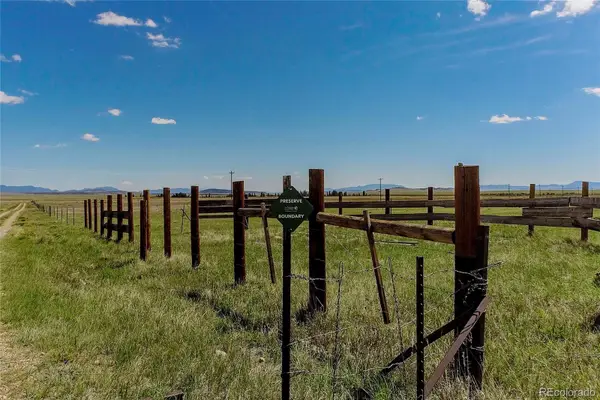 $642,000Active160 Acres
$642,000Active160 Acres423 Cr-24, Fairplay, CO 80440
MLS# 5947227Listed by: CHRISTIE'S INTERNATIONAL REAL ESTATE COLORADO- SUMMIT COLORADO - New
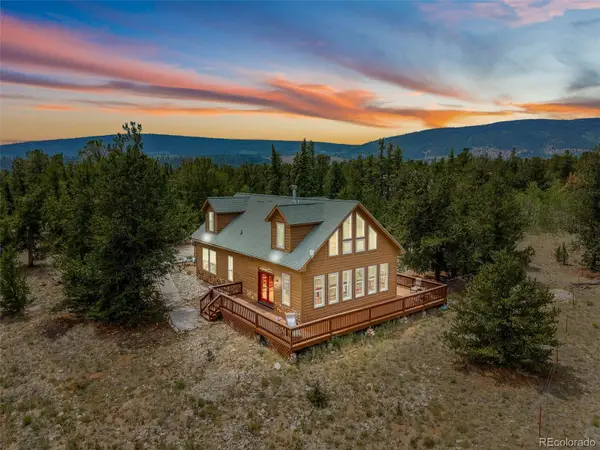 $798,000Active3 beds 3 baths2,036 sq. ft.
$798,000Active3 beds 3 baths2,036 sq. ft.2020 Mullenville Road, Fairplay, CO 80440
MLS# 9240552Listed by: EXP REALTY, LLC - New
 $1,000,000Active4 beds 3 baths2,529 sq. ft.
$1,000,000Active4 beds 3 baths2,529 sq. ft.162 S Silk Sisters Place, Fairplay, CO 80440
MLS# IR1044319Listed by: WK REAL ESTATE LONGMONT
