2095 Mullenville Road, Fairplay, CO 80440
Local realty services provided by:Better Homes and Gardens Real Estate Kenney & Company
2095 Mullenville Road,Fairplay, CO 80440
$519,000
- 3 Beds
- 2 Baths
- 1,708 sq. ft.
- Single family
- Active
Listed by: lora alexanderLoraSellsSouthPark@gmail.com,303-514-9935
Office: high ridge realty
MLS#:6760032
Source:ML
Price summary
- Price:$519,000
- Price per sq. ft.:$303.86
- Monthly HOA dues:$140
About this home
Discover your perfect mountain retreat in this fully renovated 3-bedroom, 2-bathroom home nestled on a heavily wooded, level lot in the heart of Fairplay, Colorado. This charming residence has been completely transformed with stunning new flooring throughout, gleaming stainless steel appliances, and beautiful new kitchen cabinets that create a modern yet cozy atmosphere. The thoughtfully renovated bathrooms add a touch of luxury to your daily routine. The primary bedroom offers a peaceful sanctuary, while two additional bedrooms provide flexibility for family, guests, or a home office. Step outside to enjoy your private outdoor space surrounded by towering trees that provide natural privacy and a true mountain living experience. Large wrap and deck and cover patio. Location couldn't be better for both relaxation and adventure. You'll find yourself close to local restaurants and shopping, making daily conveniences easily accessible. Nature enthusiasts will appreciate proximity to Horseshoe Campground for weekend getaways, while outdoor recreation beckons at nearby Mosquito Pass and Montgomery Reservoir. Winter sports lovers will delight in reasonable access to world-class skiing at Breckenridge and Keystone resorts. This gated community property offers excellent potential as a rental income opportunity, given the desirable location and recent renovations. Whether you're seeking a permanent mountain residence, vacation home, or investment property, this turnkey home delivers comfort and convenience in one of Colorado's most scenic settings. The level lot provides easy maintenance and plenty of space for outdoor activities year-round.
Contact an agent
Home facts
- Year built:2003
- Listing ID #:6760032
Rooms and interior
- Bedrooms:3
- Total bathrooms:2
- Full bathrooms:2
- Living area:1,708 sq. ft.
Heating and cooling
- Heating:Forced Air
Structure and exterior
- Roof:Metal
- Year built:2003
- Building area:1,708 sq. ft.
- Lot area:1.61 Acres
Schools
- High school:South Park
- Middle school:South Park
- Elementary school:Edith Teter
Utilities
- Water:Shared Well
- Sewer:Septic Tank
Finances and disclosures
- Price:$519,000
- Price per sq. ft.:$303.86
- Tax amount:$1,765 (2024)
New listings near 2095 Mullenville Road
- New
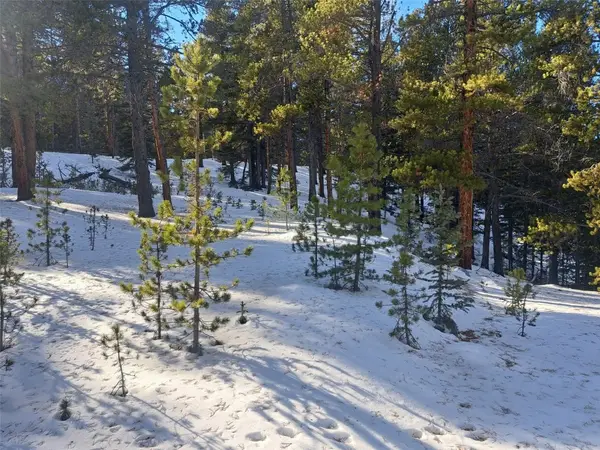 $149,900Active3.34 Acres
$149,900Active3.34 Acres121 Secluded Court, Fairplay, CO 80440
MLS# S1064614Listed by: JEFFERSON REAL ESTATE, INC. - New
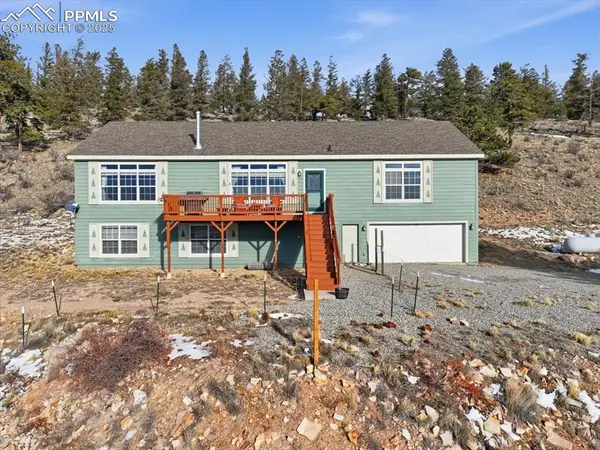 $584,900Active4 beds 3 baths4,092 sq. ft.
$584,900Active4 beds 3 baths4,092 sq. ft.204 Crooked Creek Road, Fairplay, CO 80440
MLS# 2382715Listed by: KELLER WILLIAMS PREMIER REALTY - New
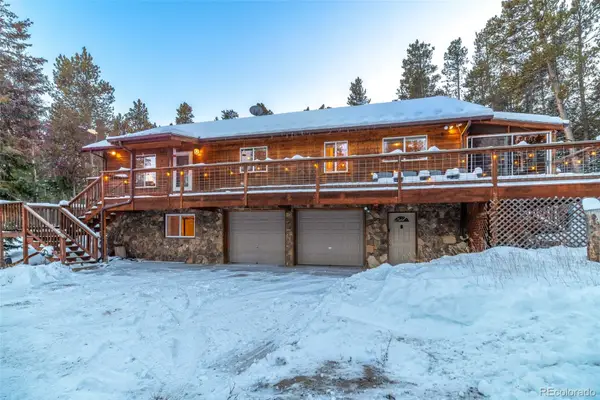 $750,000Active3 beds 3 baths2,040 sq. ft.
$750,000Active3 beds 3 baths2,040 sq. ft.154 Lakeside Drive, Fairplay, CO 80440
MLS# 5472763Listed by: JEFFERSON REAL ESTATE - New
 $750,000Active3 beds 3 baths2,040 sq. ft.
$750,000Active3 beds 3 baths2,040 sq. ft.154 Lakeside Drive, Fairplay, CO 80440
MLS# S1064585Listed by: JEFFERSON REAL ESTATE, INC. - New
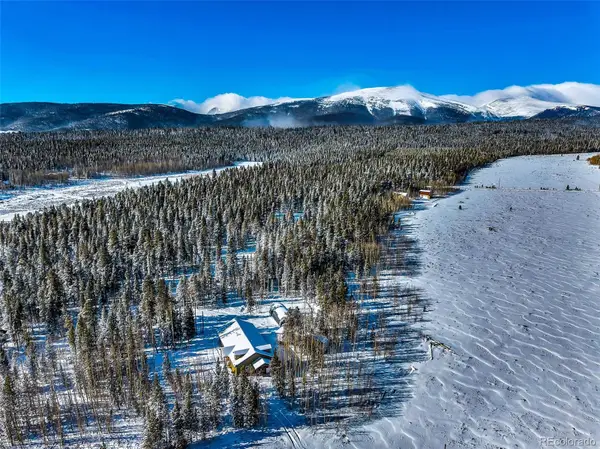 $685,000Active2 beds 2 baths1,564 sq. ft.
$685,000Active2 beds 2 baths1,564 sq. ft.43 Clover Court, Fairplay, CO 80440
MLS# 7176724Listed by: CANIGLIA REAL ESTATE GROUP LLC - New
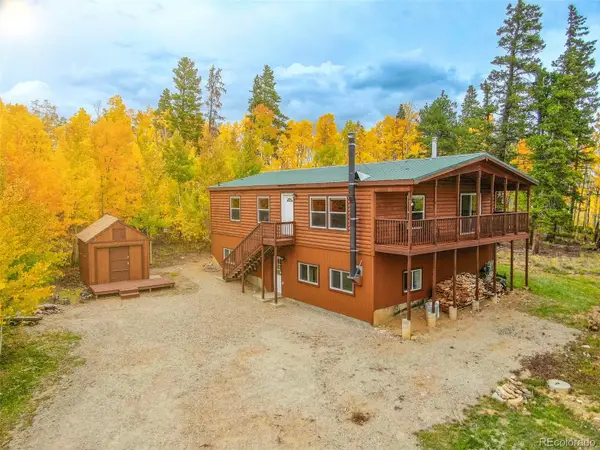 $640,000Active3 beds 3 baths2,976 sq. ft.
$640,000Active3 beds 3 baths2,976 sq. ft.593 Lamb Mountain Road, Fairplay, CO 80440
MLS# 8708789Listed by: JEFFERSON REAL ESTATE  $79,000Active2 Acres
$79,000Active2 Acres1348 Middle Fork Vista, Fairplay, CO 80440
MLS# 5980579Listed by: REAL BROKER, LLC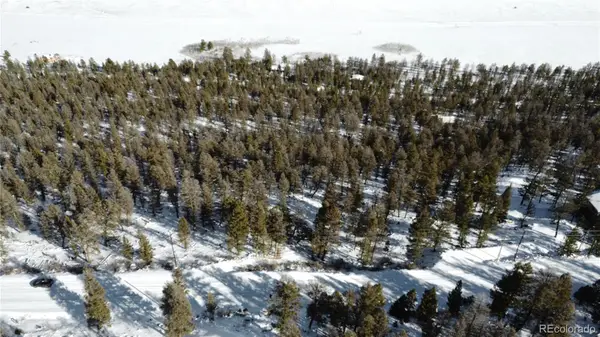 $79,000Active2 Acres
$79,000Active2 Acres1396 Middle Fork Vista, Fairplay, CO 80440
MLS# 9392162Listed by: REAL BROKER, LLC $100,000Active2.1 Acres
$100,000Active2.1 AcresParcel 31663 Redhill Rd, Fairplay, CO 80440
MLS# S1064424Listed by: COMPASS $55,000Active2 Acres
$55,000Active2 Acres2834 Middle Fork, Fairplay, CO 80440
MLS# S1064441Listed by: CANIGLIA REAL ESTATE GROUP,LLC
