211 Foxtail Court, Fairplay, CO 80440
Local realty services provided by:Better Homes and Gardens Real Estate Kenney & Company
211 Foxtail Court,Fairplay, CO 80440
$1,670,000
- 5 Beds
- 4 Baths
- 4,268 sq. ft.
- Single family
- Active
Listed by: joann macdougall
Office: jefferson real estate, inc.
MLS#:S1061520
Source:CO_SAR
Price summary
- Price:$1,670,000
- Price per sq. ft.:$391.28
- Monthly HOA dues:$6.25
About this home
LUXURY MOUNTAIN HOME! The artistry in this spacious, new build cabin is beyond extraordinary. The stone and wood exterior, two car oversized, heated garage, and massive, covered wrap-around deck lead into a pristine home. The main level is so open and welcoming. Windows everywhere let in the year-round Colorado sunshine and allow you to bask in the stunning mountain views. The great room with hickory flooring, tongue and groove ceilings, a stone faced, extraordinaire wood burning fireplace is the ideal entertaining and family space. An open kitchen with an oversized island, an electric cooktop, double wall ovens, quartzite countertops, an abundance of beautiful hickory cabinetry, all high end finishes, and a pantry is a chef's dream. A dining space leads through a unique, enclosed breezeway out to the garage with a triple window, a laundry room, and a full bath. The primary suite with a 3/4 bath and a walk-in closet big enough for two is also nestled on the main floor. The upper level has two additional carpeted bedrooms, a loft space, and a full bath. The lower level is truly special. You walk down to a large living space that leads out to a covered patio. Two roomy bedrooms are tucked off on either side, and there is a lovely 3/4 bath. A kitchenette off to the side makes this a great space for a guest or kids' space. Propane and radiant floor heat with 7 individual settings will keep you warm and cozy all winter. All of this is situated on a treed lot at the end of a cul-de-sac in the beautiful Foxtail Pines subdivision. The stocked fishing pond and picnic area are just down the street. Whether you want a full time residence or a luxurious vacation getaway, you won't find anything else this special in the mountains.
Contact an agent
Home facts
- Year built:2025
- Listing ID #:S1061520
- Added:225 day(s) ago
- Updated:February 19, 2026 at 09:47 PM
Rooms and interior
- Bedrooms:5
- Total bathrooms:4
- Full bathrooms:2
- Rooms Total:16
- Flooring:Carpet, Wood
- Kitchen Description:Built-In Oven, Dishwasher, Electric Cooktop, Microwave, Refrigerator
- Basement:Yes
- Basement Description:Finished
- Living area:4,268 sq. ft.
Heating and cooling
- Heating:Natural Gas, Radiant
Structure and exterior
- Roof:Composition
- Year built:2025
- Building area:4,268 sq. ft.
- Lot area:2.5 Acres
- Construction Materials:Frame, Stone, Wood Siding
- Exterior Features:Deck
- Foundation Description:Poured
Schools
- High school:South Park
- Middle school:South Park
- Elementary school:Edith Teter
Utilities
- Water:Well
- Sewer:Septic Available, Septic Tank
Finances and disclosures
- Price:$1,670,000
- Price per sq. ft.:$391.28
- Tax amount:$2,519 (2025)
Features and amenities
- Appliances:Dishwasher, Microwave, Refrigerator, Satellite Dish, Washer
- Laundry features:Dryer, Washer
- Amenities:Snow Removal, Vaulted Ceiling(s)
New listings near 211 Foxtail Court
- New
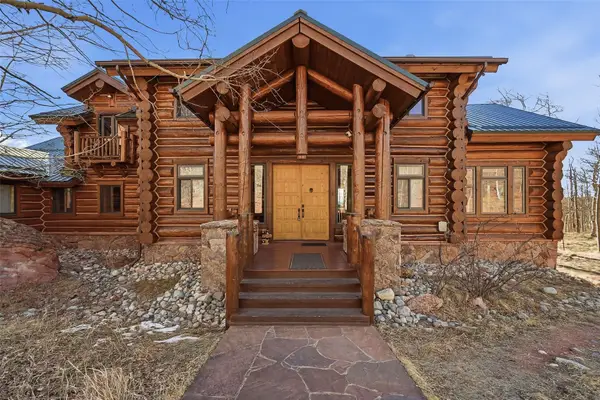 $2,600,000Active6 beds 5 baths5,747 sq. ft.
$2,600,000Active6 beds 5 baths5,747 sq. ft.252 Iron Mountain Road, Fairplay, CO 80440
MLS# S1066097Listed by: LIV SOTHEBY'S I.R. - New
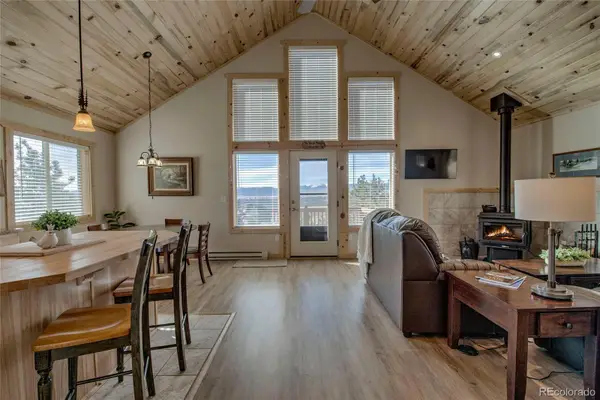 $520,000Active2 beds 1 baths1,160 sq. ft.
$520,000Active2 beds 1 baths1,160 sq. ft.273 Ridge Road, Fairplay, CO 80440
MLS# 5175619Listed by: OMNI REAL ESTATE COMPANY INC - New
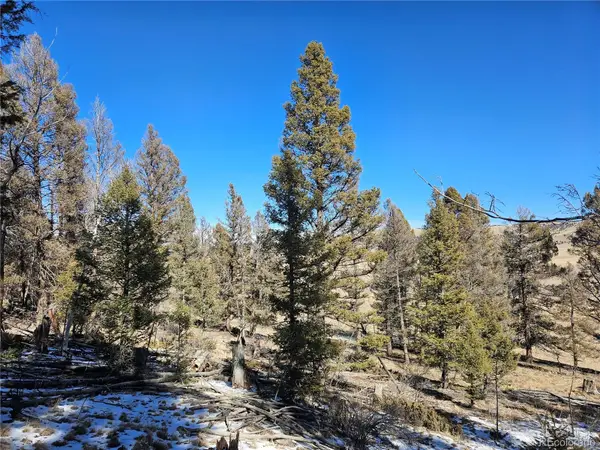 $85,000Active2 Acres
$85,000Active2 Acres1412 Redhill Road, Fairplay, CO 80440
MLS# 6587636Listed by: CHRISTIE'S INTERNATIONAL REAL ESTATE COLORADO- SUMMIT COLORADO - New
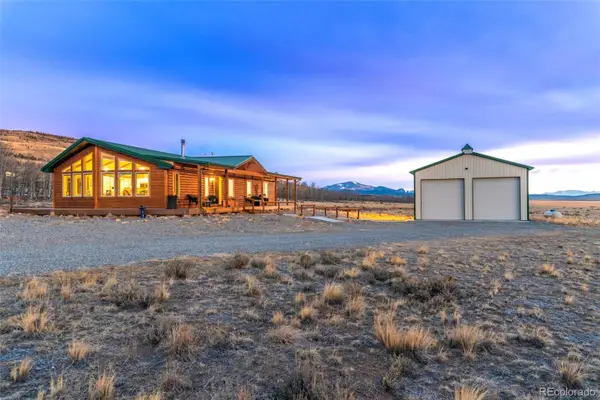 $765,000Active3 beds 2 baths1,714 sq. ft.
$765,000Active3 beds 2 baths1,714 sq. ft.1994 Black Mountain Road, Fairplay, CO 80440
MLS# 2025928Listed by: JEFFERSON REAL ESTATE - New
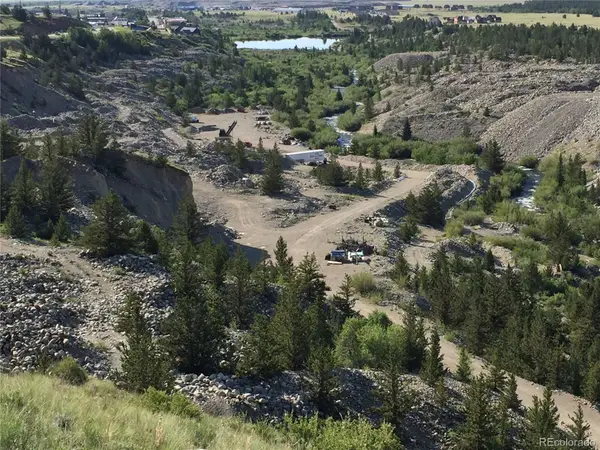 $1,250,000Active20.1 Acres
$1,250,000Active20.1 AcresGold Mine/Aggregate Hwy 9, Fairplay, CO 80440
MLS# 7312495Listed by: MADISON & COMPANY PROPERTIES 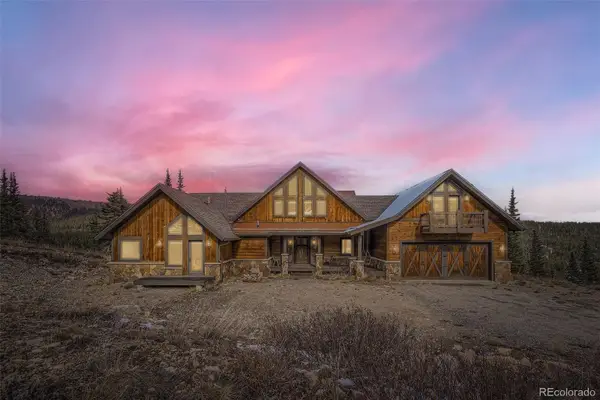 $1,700,099Active4 beds 5 baths4,433 sq. ft.
$1,700,099Active4 beds 5 baths4,433 sq. ft.401 Timberline Trail, Fairplay, CO 80440
MLS# 4427258Listed by: THRIVE REAL ESTATE GROUP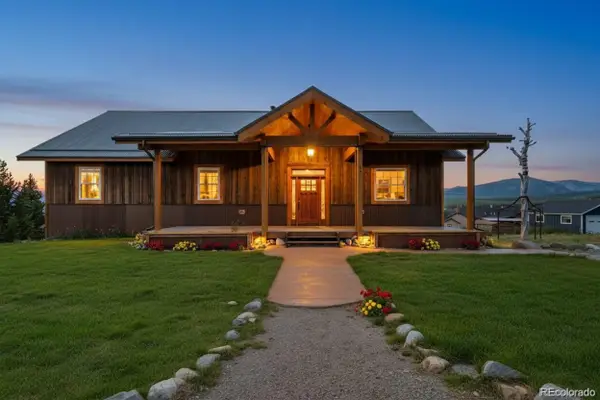 $875,000Active4 beds 4 baths3,024 sq. ft.
$875,000Active4 beds 4 baths3,024 sq. ft.701 Clark Street, Fairplay, CO 80440
MLS# 5934736Listed by: EXP REALTY, LLC- Open Sat, 11am to 2pm
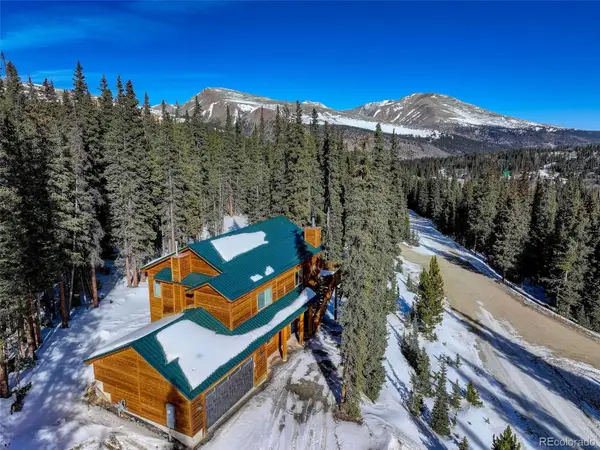 $825,000Active3 beds 3 baths2,096 sq. ft.
$825,000Active3 beds 3 baths2,096 sq. ft.49 Silverheels Crossing, Fairplay, CO 80440
MLS# 1935854Listed by: SWAN REALTY CORP 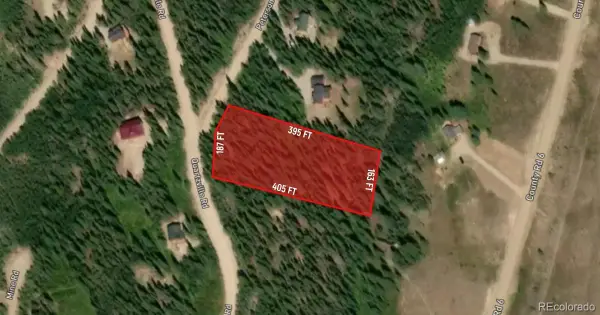 $123,900Pending1.45 Acres
$123,900Pending1.45 Acres8 Peterson Drive, Fairplay, CO 80440
MLS# 6105096Listed by: JPAR MODERN REAL ESTATE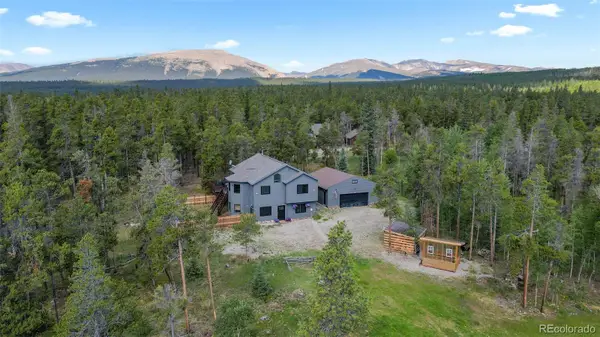 $775,000Active4 beds 2 baths2,432 sq. ft.
$775,000Active4 beds 2 baths2,432 sq. ft.1110 Circle 73, Fairplay, CO 80440
MLS# 2889906Listed by: THE AGENCY - DENVER

