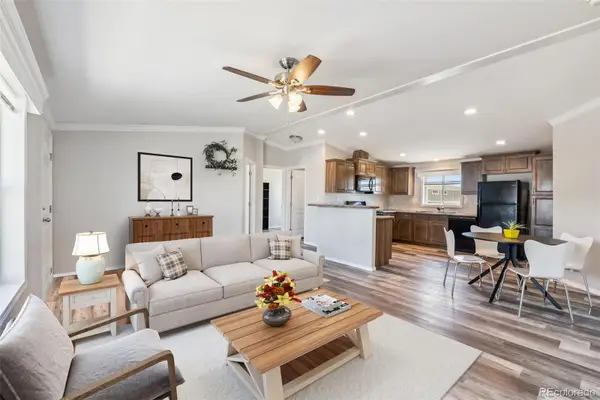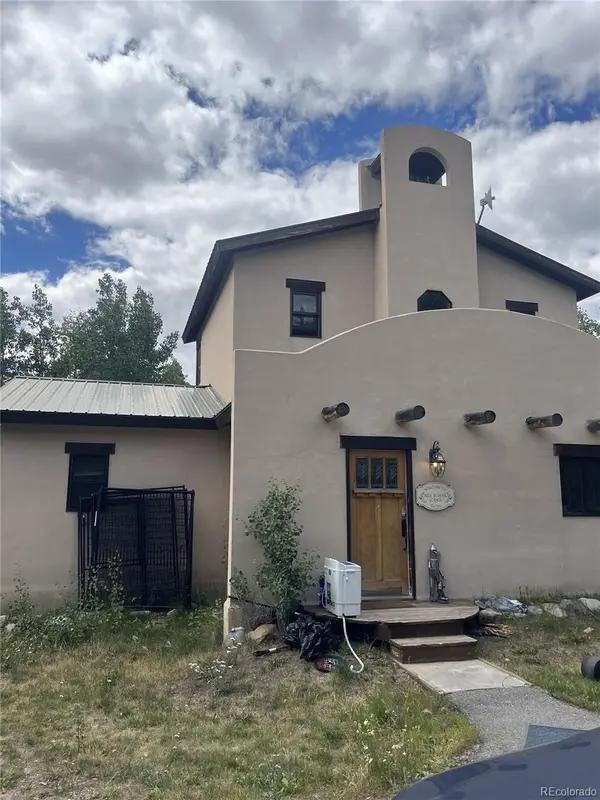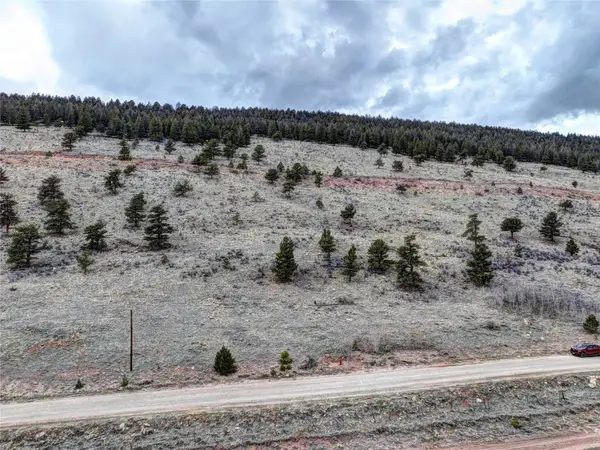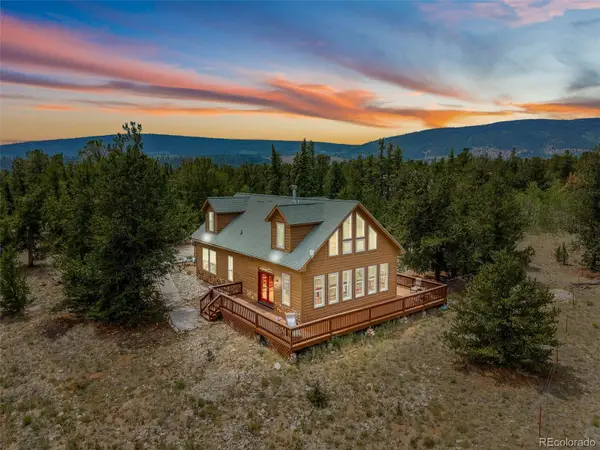2567 Coil Drive, Fairplay, CO 80440
Local realty services provided by:Better Homes and Gardens Real Estate Kenney & Company
2567 Coil Drive,Fairplay, CO 80440
$965,000
- 3 Beds
- 3 Baths
- 1,844 sq. ft.
- Single family
- Active
Listed by:anne marie ohlyannmarie@omniresorts.com,970-468-2740
Office:omni real estate company inc
MLS#:9548218
Source:ML
Price summary
- Price:$965,000
- Price per sq. ft.:$523.32
- Monthly HOA dues:$16.67
About this home
Experience the perfect blend of rustic charm and modern elegance in this beautifully updated mountain home nestled on 5.5 acres of serene Colorado landscape. Surrounded by prairie, aspens, and evergreens—and backing directly to State Land—this peaceful retreat offers unobstructed views of multiple majestic 14-ers and unmatched privacy. Step inside to a warm welcome entry and a cozy two-sided gas fireplace that connects the open-concept living and dining area. Vaulted oak ceilings and polished concrete floors add a sophisticated, cabin-chic ambiance. Quality finishes throughout create a seamless blend of comfort and style. The home features two spacious master suites, ideal for hosting guests or multi-generational living. The upstairs master is a true sanctuary, boasting a large office/writing studio, walk-in closet, and heated balcony—perfect for enjoying year-round panoramic views or stargazing from your king-size bed. The downstairs master offers large southeast-facing windows with a front-row seat to local wildlife—antelope, moose, and more. Additional highlights include a third bedroom with built-in bunks, an oversized heated 2-car garage with extra storage, and paved road access for year-round convenience. Whether you're fly fishing in the fall, snowshoeing in winter, or simply watching the aspens turn, this is a home where every season brings its own magic. Come see why the Milky Way shines brightest from here.
Contact an agent
Home facts
- Year built:1996
- Listing ID #:9548218
Rooms and interior
- Bedrooms:3
- Total bathrooms:3
- Full bathrooms:2
- Half bathrooms:1
- Living area:1,844 sq. ft.
Heating and cooling
- Heating:Propane, Radiant
Structure and exterior
- Roof:Metal
- Year built:1996
- Building area:1,844 sq. ft.
- Lot area:5.5 Acres
Schools
- High school:South Park
- Middle school:South Park
- Elementary school:Edith Teter
Utilities
- Sewer:Septic Tank
Finances and disclosures
- Price:$965,000
- Price per sq. ft.:$523.32
- Tax amount:$3,096 (2024)
New listings near 2567 Coil Drive
 $150,000Active3 beds 2 baths1,188 sq. ft.
$150,000Active3 beds 2 baths1,188 sq. ft.21980 Us-285, Fairplay, CO 80440
MLS# 1653584Listed by: KELLER WILLIAMS TOP OF THE ROCKIES $129,000Active3.05 Acres
$129,000Active3.05 AcresCoil Drive, Fairplay, CO 80440
MLS# 2912411Listed by: CANIGLIA REAL ESTATE GROUP LLC $645,000Active3 beds 2 baths1,672 sq. ft.
$645,000Active3 beds 2 baths1,672 sq. ft.622 Foxtail Drive, Fairplay, CO 80440
MLS# 6212050Listed by: A STEP ABOVE REALTY- New
 $89,000Active3 Acres
$89,000Active3 Acres3481 Redhill Road, Fairplay, CO 80440
MLS# S1063764Listed by: JEFFERSON REAL ESTATE, INC. - New
 $1,585,000Active4 beds 3 baths2,368 sq. ft.
$1,585,000Active4 beds 3 baths2,368 sq. ft.136 Evenrude Road, Fairplay, CO 80440
MLS# S1062512Listed by: BRECKENRIDGE ASSOCIATES R.E. - New
 $79,900Active1.04 Acres
$79,900Active1.04 Acres245 El Lobo Lane, Fairplay, CO 80440
MLS# 7764877Listed by: CANIGLIA REAL ESTATE GROUP LLC - New
 $79,900Active1.04 Acres
$79,900Active1.04 Acres245 El Lobo Lane, Fairplay, CO 80440
MLS# S1062683Listed by: CANIGLIA REAL ESTATE GROUP,LLC - New
 $642,000Active164.41 Acres
$642,000Active164.41 Acres423 Cr-24, Fairplay, CO 80440
MLS# S1062684Listed by: CHRISTIE`S INTERNATIONAL REAL ESTATE CO LLC - New
 $798,000Active3 beds 3 baths2,036 sq. ft.
$798,000Active3 beds 3 baths2,036 sq. ft.2020 Mullenville Road, Fairplay, CO 80440
MLS# 9240552Listed by: EXP REALTY, LLC - New
 $1,000,000Active4 beds 3 baths2,529 sq. ft.
$1,000,000Active4 beds 3 baths2,529 sq. ft.162 S Silk Sisters Place, Fairplay, CO 80440
MLS# IR1044319Listed by: WK REAL ESTATE LONGMONT
