2584 High Creek Road, Fairplay, CO 80440
Local realty services provided by:Better Homes and Gardens Real Estate Kenney & Company
2584 High Creek Road,Fairplay, CO 80440
$649,000
- 4 Beds
- 3 Baths
- 2,738 sq. ft.
- Single family
- Active
Listed by: megan sharp
Office: bristlecone realty group
MLS#:S1055411
Source:CO_SAR
Price summary
- Price:$649,000
- Price per sq. ft.:$237.03
- Monthly HOA dues:$140
About this home
YOUR CLASSIC 1980's MOUNTAIN ESCAPE AWAITS. Tucked into 1.35 acres in the gated community of Warm Springs, this 4-bedroom, 3-bathroom mountain home is perfect for full-time high-country living, a second home retreat - or a smart investment with rental potential. Built in the 1980's, it offers a solid and timeless layout, ready for your personal updates or creative vision. The open concept main level is filled with natural light thanks to the expansive windows that frame the surrounding vistas. A cozy breakfast nook, spacious living area and a bonus room provide flexible space for entertaining or just relaxing. The primary suite features an ensuite bath and three additional bedrooms ensure room for guests and family. All bedrooms have either their own deck entrance, private deck or entry onto the patio. The HUGE 1296 square foot RV/car garage will hold a full-size RV plus 2-4 cars with plenty of natural light adding serious value for adventurers with gear. The home is on a community water system and you can legally have a hot tub. The community of Warm Springs features 7 stocked fishing ponds and miles of private hiking trails leading directly into National Forest. This area does allow full time and short-term rentals and sits only 10 minutes to Fairplay for a variety of amenities, 35 minutes to Breckenridge for world class skiing and resort fun and 90 only minutes to Denver. It also has easy year-round access on privately HOA maintained roads. This could be the perfect opportunity to own the mountain home of your hopes and dreams.
Contact an agent
Home facts
- Year built:1985
- Listing ID #:S1055411
- Added:418 day(s) ago
- Updated:January 09, 2026 at 07:43 PM
Rooms and interior
- Bedrooms:4
- Total bathrooms:3
- Full bathrooms:2
- Living area:2,738 sq. ft.
Heating and cooling
- Heating:Baseboard, Electric, Natural Gas, Pellet Stove, Wood Stove
Structure and exterior
- Roof:Composition
- Year built:1985
- Building area:2,738 sq. ft.
- Lot area:1.35 Acres
Schools
- High school:South Park
- Middle school:South Park
- Elementary school:Edith Teter
Utilities
- Water:Community/Coop, Private, Water Available, Well
- Sewer:Septic Available, Septic Tank
Finances and disclosures
- Price:$649,000
- Price per sq. ft.:$237.03
- Tax amount:$2,554 (2024)
New listings near 2584 High Creek Road
- New
 $675,000Active3 beds 2 baths1,596 sq. ft.
$675,000Active3 beds 2 baths1,596 sq. ft.155 Lamb Mountain Road, Fairplay, CO 80440
MLS# S1065860Listed by: EXP REALTY, LLC, MOUNTAIN HOUSE PROPERTIES - New
 $119,000Active3 Acres
$119,000Active3 Acres1957 Coil Drive, Fairplay, CO 80440
MLS# S1065912Listed by: CANIGLIA REAL ESTATE GROUP,LLC - Open Fri, 11am to 5pmNew
 $69,500Active1.01 Acres
$69,500Active1.01 Acres630 Puma Place, Fairplay, CO 80440
MLS# S1065886Listed by: RE/MAX PROPERTIES OF THE SUMMIT - New
 $65,000Active3.75 Acres
$65,000Active3.75 Acres4260 Middle Fork Vista, Fairplay, CO 80440
MLS# 6589076Listed by: TRELORA REALTY, INC. - New
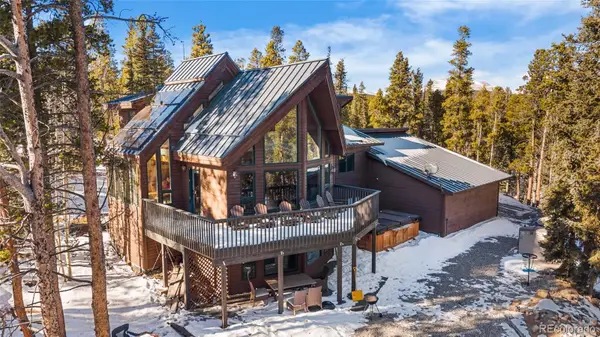 $999,500Active3 beds 3 baths3,050 sq. ft.
$999,500Active3 beds 3 baths3,050 sq. ft.640 Deer Trail Drive, Fairplay, CO 80440
MLS# 9286954Listed by: JOEY BELL-REALTY - New
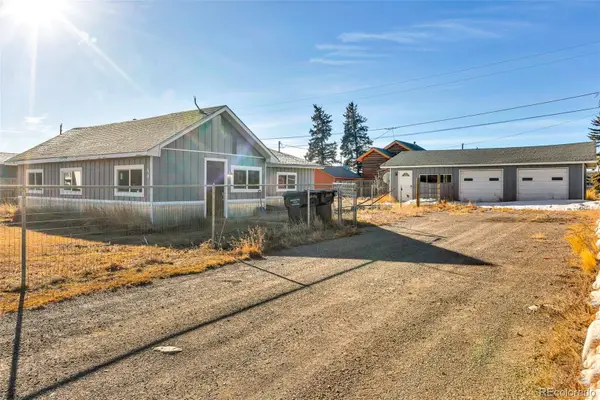 $299,000Active2 beds 1 baths1,169 sq. ft.
$299,000Active2 beds 1 baths1,169 sq. ft.781 Hathaway, Fairplay, CO 80440
MLS# 2592217Listed by: CANIGLIA REAL ESTATE GROUP LLC - New
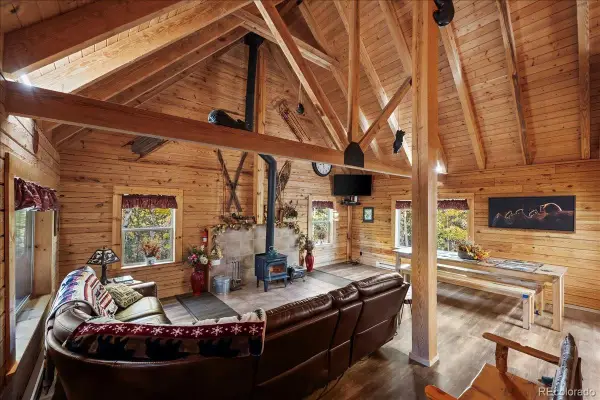 $780,000Active3 beds 2 baths2,122 sq. ft.
$780,000Active3 beds 2 baths2,122 sq. ft.1119 Venture Road Road, Fairplay, CO 80440
MLS# 5449895Listed by: MB PALLONE & ASSOCIATES - New
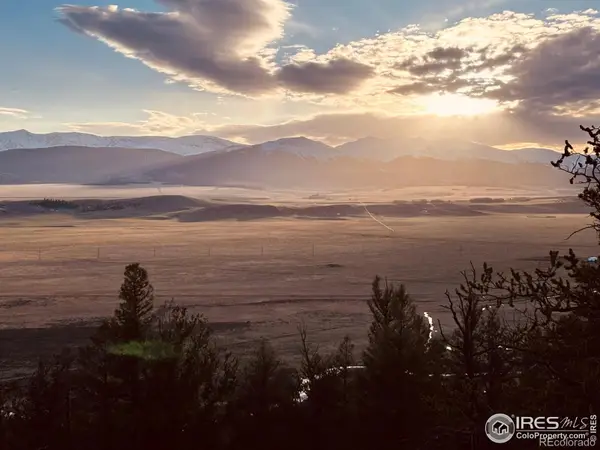 $64,900Active1 Acres
$64,900Active1 Acres2091 Middle Fork Vista, Fairplay, CO 80440
MLS# IR1049367Listed by: COLDWELL BANKER REALTY-BOULDER - New
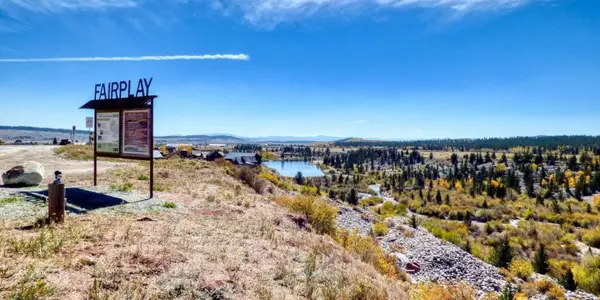 $115,000Active0.08 Acres
$115,000Active0.08 Acres7 Sunshine Park, Fairplay, CO 80440
MLS# S1065829Listed by: BERKSHIRE HATHAWAY HOMESERVICES COLORADO REAL ESTA - New
 $72,000Active1 Acres
$72,000Active1 Acres403 Redhill Road, Fairplay, CO 80440
MLS# S1065784Listed by: RE/MAX NEXUS
