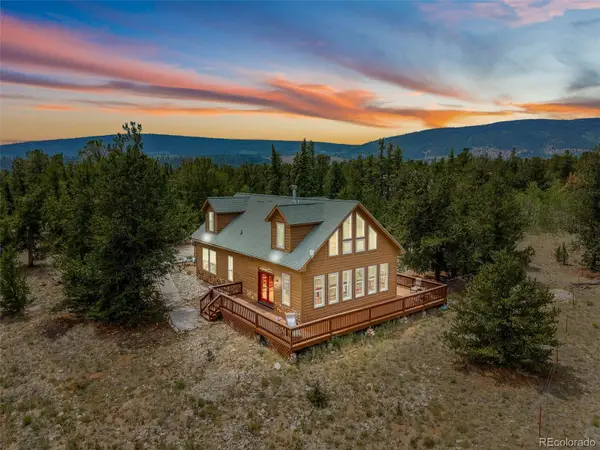294 Mine Dump Road, Fairplay, CO 80440
Local realty services provided by:Better Homes and Gardens Real Estate Kenney & Company
294 Mine Dump Road,Fairplay, CO 80440
$1,099,000
- 4 Beds
- 4 Baths
- 2,936 sq. ft.
- Single family
- Active
Listed by:dak dice970-389-9309
Office:breckenridge associates real estate llc.
MLS#:7485684
Source:ML
Price summary
- Price:$1,099,000
- Price per sq. ft.:$374.32
About this home
Custom built 4 bedroom, 3.5 bathroom home by a long-time established builder. Meticulously maintained since 2006 with nice views of surrounding mountains. Season spring to the south side of home that runs along lot line and into a beautiful meadow on property. Stunning aspen grove to the south of the home providing a mix of different colors throughout the year. Stand-out features include a desired floorplan, two generously sized family rooms, large south-facing deck, two sheds providing ample storage, a large lot with privacy, and a 5 piece primary bathroom with a large soaking tub, lots of natural light, and beautiful views. Climbing wall room downstairs can easily be converted into another sleeping area if desired. With a brand new lower-level wet bar, new dishwasher & microwave, newer fridge, refinished maple floors, and carpets cleaned, this home is turnkey ready for the next owner to enjoy immediately.
Contact an agent
Home facts
- Year built:2006
- Listing ID #:7485684
Rooms and interior
- Bedrooms:4
- Total bathrooms:4
- Full bathrooms:2
- Half bathrooms:1
- Living area:2,936 sq. ft.
Heating and cooling
- Heating:Radiant Floor
Structure and exterior
- Roof:Shingle
- Year built:2006
- Building area:2,936 sq. ft.
- Lot area:1.26 Acres
Schools
- High school:South Park
- Middle school:South Park
- Elementary school:Edith Teter
Utilities
- Water:Private, Well
- Sewer:Septic Tank
Finances and disclosures
- Price:$1,099,000
- Price per sq. ft.:$374.32
- Tax amount:$4,467 (2024)
New listings near 294 Mine Dump Road
- New
 $642,000Active164.41 Acres
$642,000Active164.41 Acres423 Cr-24, Fairplay, CO 80440
MLS# S1062684Listed by: CHRISTIE`S INTERNATIONAL REAL ESTATE CO LLC - New
 $798,000Active3 beds 3 baths2,036 sq. ft.
$798,000Active3 beds 3 baths2,036 sq. ft.2020 Mullenville Road, Fairplay, CO 80440
MLS# 9240552Listed by: EXP REALTY, LLC - New
 $1,000,000Active4 beds 3 baths2,529 sq. ft.
$1,000,000Active4 beds 3 baths2,529 sq. ft.162 S Silk Sisters Place, Fairplay, CO 80440
MLS# IR1044319Listed by: WK REAL ESTATE LONGMONT - New
 $60,000Active2 Acres
$60,000Active2 AcresTBD Trout Creek Lane, Fairplay, CO 80440
MLS# S1062687Listed by: LIV SOTHEBY'S I.R. - New
 $868,000Active4 beds -- baths2,575 sq. ft.
$868,000Active4 beds -- baths2,575 sq. ft.234 Peterson Drive, Fairplay, CO 80440
MLS# 2155618Listed by: RE/MAX PROPERTIES OF THE SUMMIT - New
 $69,000Active1.18 Acres
$69,000Active1.18 Acres34 Sunshine Drive, Fairplay, CO 80440
MLS# S1062620Listed by: PAFFRATH & THOMAS R.E.S.C - New
 $950,000Active3 beds 4 baths2,910 sq. ft.
$950,000Active3 beds 4 baths2,910 sq. ft.322 Porcupine Road, Fairplay, CO 80440
MLS# S1062579Listed by: EXP REALTY, LLC, MOUNTAIN HOUSE PROPERTIES - New
 $100,000Active1.6 Acres
$100,000Active1.6 Acres401 Willow Lane, Fairplay, CO 80440
MLS# 6574779Listed by: KELLER WILLIAMS TOP OF THE ROCKIES - New
 $65,000Active2 Acres
$65,000Active2 Acres0 Middle Fork Vista, Fairplay, CO 80440
MLS# 6667938Listed by: HOMESMART PREFERRED REALTY  $189,000Active5 Acres
$189,000Active5 Acres1344 Silverheels Road, Fairplay, CO 80440
MLS# 7593789Listed by: RE/MAX PROPERTIES OF THE SUMMIT
