3415 Redhill Road, Fairplay, CO 80440
Local realty services provided by:Better Homes and Gardens Real Estate Kenney & Company
3415 Redhill Road,Fairplay, CO 80440
$698,900
- 3 Beds
- 3 Baths
- 1,630 sq. ft.
- Single family
- Active
Listed by: amy caniglia, lisa kunstamy@canigliagroup.com,719-836-2766
Office: caniglia real estate group llc.
MLS#:7172410
Source:ML
Price summary
- Price:$698,900
- Price per sq. ft.:$428.77
- Monthly HOA dues:$104.17
About this home
Why settle for old when you can have BRAND NEW? Be the very first to experience this exquisitely crafted, custom-built home. This low maintenance and incredibly durable luxury lifestyle is wrapped in contemporary mountain charm. This is a home built to last with exceptional attention to detail! Situated on a sprawling 3-acre parcel with breathtaking 180-degree views, this two-level residence perfectly blends comfort, natural beauty, and uncompromising quality. Every detail was considered! Admire the elevated finishes that add warmth and mountain character throughout: **rich Alder doors and trim, **soaring Blue Spruce Pine tongue-and-groove ceilings, **and stunning floor-to-ceiling stone fireplace—the true centerpiece of your Great Room. The gourmet kitchen shines with sleek Granite counters and LG Black Stainless Steel appliances. Indulge in spa-like bathrooms featuring Onyx vanity tops, elegant tile, and integrated Bluetooth speaker light/exhaust fans for a truly relaxing retreat. Enjoy extreme durability and comfort with 2x6 construction, weather-resistant engineered siding, durable LVP flooring, and plush carpeting. Custom cabinetry, deep closets, and clever hidden storage (with motion-activated lights!) a tall crawl space keep life organized. A bright, airy atmosphere is created by well-placed windows. The large loft area provides flexible bonus living space, highlighting the custom roof lines and quality craftsmanship. Relax on the covered Trex deck and soak in the expansive views. The extended driveway features RV hookups and a large storage shed with electricity! Discover a mountain paradise close to world-class skiing and private gold-medal fishing. Don't just dream of your perfect mountain escape—live it! Call now for a full list of these top-of-the-line construction features.
Contact an agent
Home facts
- Year built:2024
- Listing ID #:7172410
Rooms and interior
- Bedrooms:3
- Total bathrooms:3
- Full bathrooms:1
- Half bathrooms:1
- Living area:1,630 sq. ft.
Heating and cooling
- Heating:Electric, Propane
Structure and exterior
- Roof:Composition
- Year built:2024
- Building area:1,630 sq. ft.
- Lot area:3 Acres
Schools
- High school:South Park
- Middle school:South Park
- Elementary school:Edith Teter
Utilities
- Water:Public
- Sewer:Septic Tank
Finances and disclosures
- Price:$698,900
- Price per sq. ft.:$428.77
- Tax amount:$1,910 (2024)
New listings near 3415 Redhill Road
- New
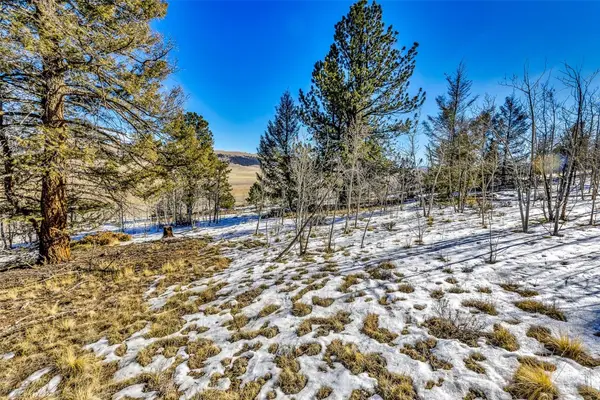 $74,000Active2 Acres
$74,000Active2 Acres2996 Redhill Road, Fairplay, CO 80440
MLS# S1065736Listed by: LIV SOTHEBY'S I.R. - New
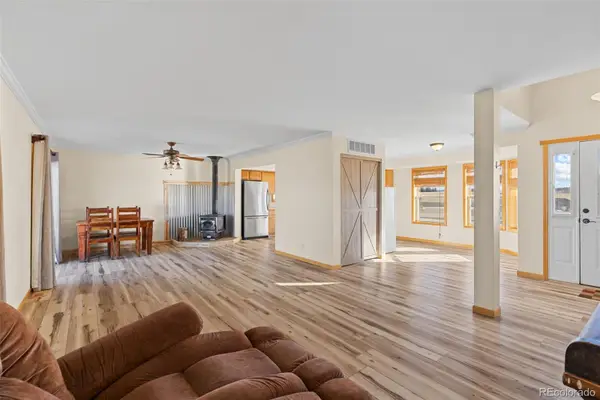 $450,000Active3 beds 2 baths1,529 sq. ft.
$450,000Active3 beds 2 baths1,529 sq. ft.1211 Meadow Drive, Fairplay, CO 80440
MLS# 3070646Listed by: EXP REALTY, LLC - New
 $72,000Active3 Acres
$72,000Active3 Acres3481 Redhill Road, Fairplay, CO 80440
MLS# S1065730Listed by: RE/MAX NEXUS - New
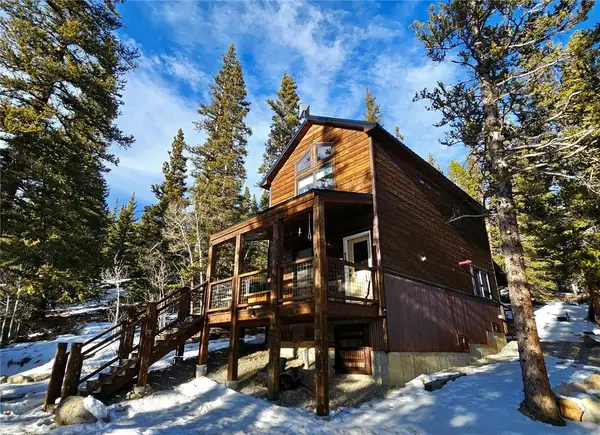 $643,000Active2 beds 2 baths1,024 sq. ft.
$643,000Active2 beds 2 baths1,024 sq. ft.133 Gold Trail, Fairplay, CO 80440
MLS# S1065718Listed by: UNITED COUNTRY MTN BROKERS - New
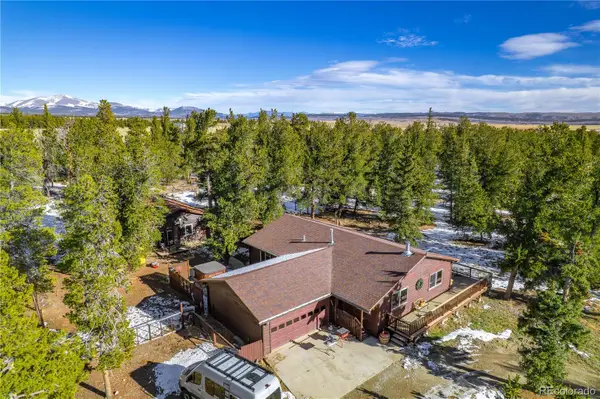 $659,900Active3 beds 2 baths1,470 sq. ft.
$659,900Active3 beds 2 baths1,470 sq. ft.2180 Mullenville Road, Fairplay, CO 80440
MLS# 7080019Listed by: UNITED COUNTRY MOUNTAIN BROKERS 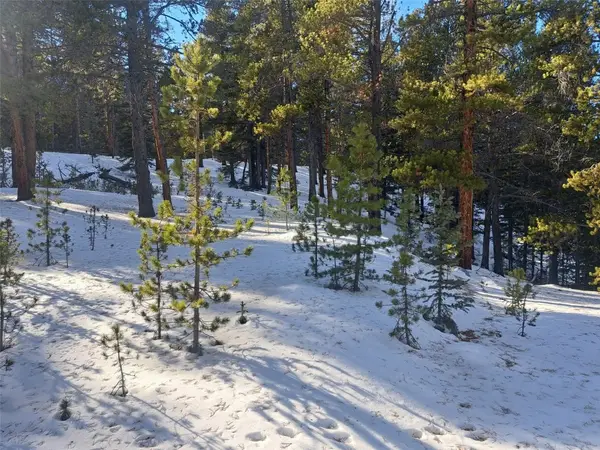 $149,900Pending3.34 Acres
$149,900Pending3.34 Acres121 Secluded Court, Fairplay, CO 80440
MLS# S1064614Listed by: JEFFERSON REAL ESTATE, INC.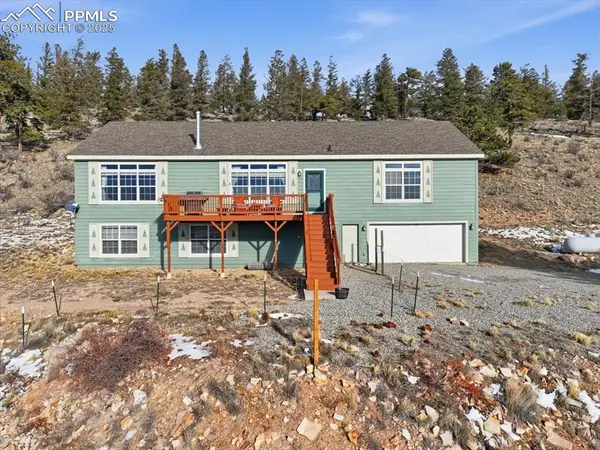 $584,900Active4 beds 3 baths4,092 sq. ft.
$584,900Active4 beds 3 baths4,092 sq. ft.204 Crooked Creek Road, Fairplay, CO 80440
MLS# 2382715Listed by: KELLER WILLIAMS PREMIER REALTY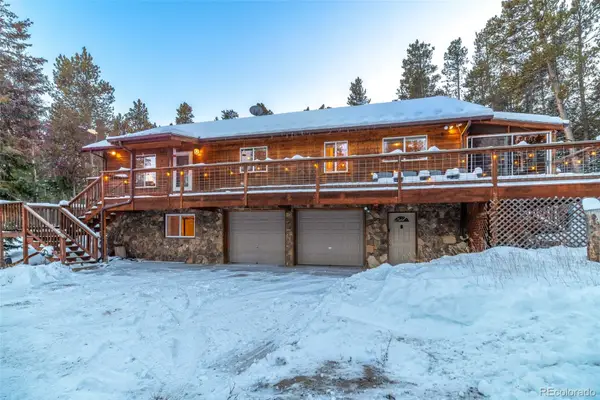 $750,000Active3 beds 3 baths2,040 sq. ft.
$750,000Active3 beds 3 baths2,040 sq. ft.154 Lakeside Drive, Fairplay, CO 80440
MLS# 5472763Listed by: JEFFERSON REAL ESTATE $750,000Active3 beds 3 baths2,040 sq. ft.
$750,000Active3 beds 3 baths2,040 sq. ft.154 Lakeside Drive, Fairplay, CO 80440
MLS# S1064585Listed by: JEFFERSON REAL ESTATE, INC.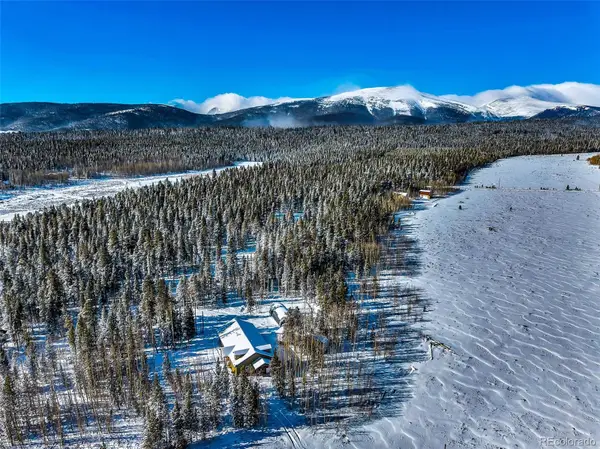 $685,000Active2 beds 2 baths1,564 sq. ft.
$685,000Active2 beds 2 baths1,564 sq. ft.43 Clover Court, Fairplay, CO 80440
MLS# 7176724Listed by: CANIGLIA REAL ESTATE GROUP LLC
