395 Miners Way, Fairplay, CO 80440
Local realty services provided by:Better Homes and Gardens Real Estate Kenney & Company
395 Miners Way,Fairplay, CO 80440
$1,590,000
- 4 Beds
- 4 Baths
- 3,312 sq. ft.
- Single family
- Active
Listed by:anne marie ohlyannmarie@omniresorts.com,970-468-2740
Office:omni real estate company inc
MLS#:7091853
Source:ML
Price summary
- Price:$1,590,000
- Price per sq. ft.:$480.07
About this home
This exclusive mountain gem chalet is perched on 3 private and dividable lots, this exceptional log home combines luxury, privacy, and true mountain charm. Sold turnkey, it’s fully furnished and ready to enjoy. Proven short-term rental performer with $123K in 2022, $96K in 2023, $106k in 2024. The great room showcases a soaring wall of windows with breathtaking mountain views, a stunning stone fireplace, and an open kitchen and dining area. Each bedroom is ensuite, providing comfort and privacy. The lower level features a large family room with mini-bar, built-in bunk beds, and space for the whole crew. Step outside to a wrap-around deck, hot tub, and endless views. A massive detached 2-car garage doubles as a game room and storage for all your mountain toys. High-speed internet makes this the ideal retreat for both work and play. Drive down to jump on the bus to Breckenridge or take a stroll through Old Town Fairplay! This chalet offers unmatched seclusion and tranquility. It’s the perfect blend of investment opportunity and private mountain escape.
Contact an agent
Home facts
- Year built:2015
- Listing ID #:7091853
Rooms and interior
- Bedrooms:4
- Total bathrooms:4
- Full bathrooms:3
- Half bathrooms:1
- Living area:3,312 sq. ft.
Heating and cooling
- Heating:Radiant
Structure and exterior
- Roof:Metal
- Year built:2015
- Building area:3,312 sq. ft.
- Lot area:3.1 Acres
Schools
- High school:South Park
- Middle school:South Park
- Elementary school:Edith Teter
Utilities
- Water:Well
- Sewer:Septic Tank
Finances and disclosures
- Price:$1,590,000
- Price per sq. ft.:$480.07
- Tax amount:$4,709 (2024)
New listings near 395 Miners Way
 $848,500Active3 beds 3 baths2,576 sq. ft.
$848,500Active3 beds 3 baths2,576 sq. ft.115 Trails End, Fairplay, CO 80440
MLS# S1059728Listed by: CANIGLIA REAL ESTATE GROUP,LLC- New
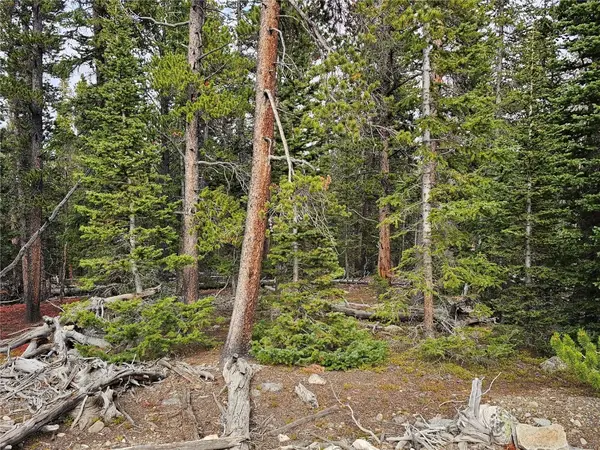 $72,000Active1.07 Acres
$72,000Active1.07 Acres122 Miner's Way, Fairplay, CO 80440
MLS# S1063810Listed by: UNITED COUNTRY MTN BROKERS - New
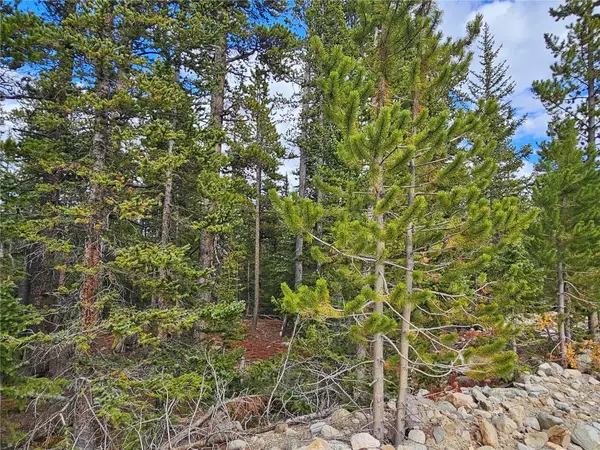 $69,000Active1.1 Acres
$69,000Active1.1 Acres100 Miner's Way, Fairplay, CO 80440
MLS# S1063811Listed by: UNITED COUNTRY MTN BROKERS - New
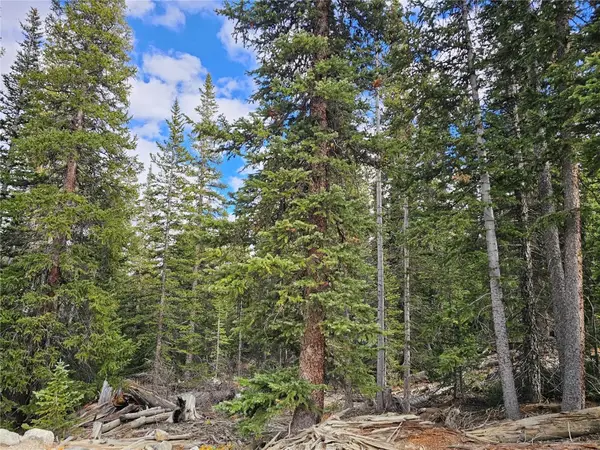 $109,000Active1.63 Acres
$109,000Active1.63 Acres617 Gold Trail Circle, Fairplay, CO 80440
MLS# S1063812Listed by: UNITED COUNTRY MTN BROKERS - New
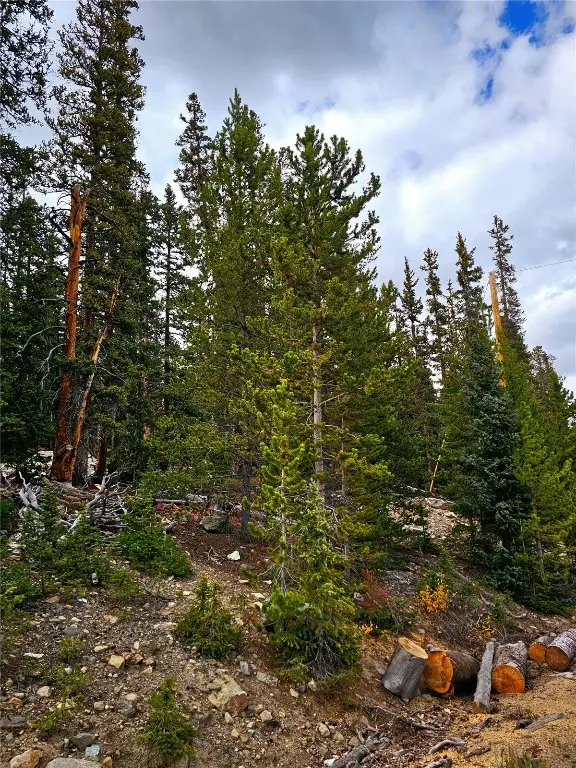 $82,500Active1 Acres
$82,500Active1 Acres387 El Lobo Lane, Fairplay, CO 80440
MLS# S1063809Listed by: UNITED COUNTRY MTN BROKERS - New
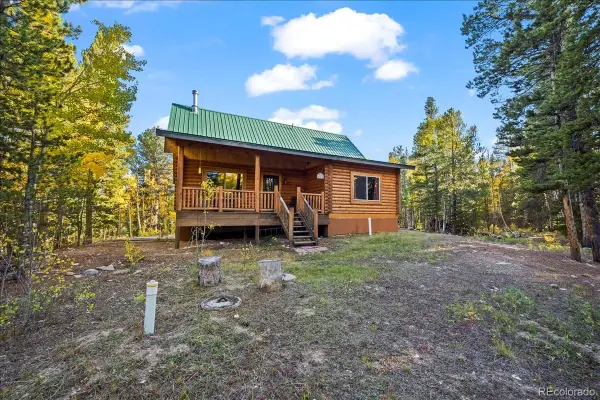 $825,000Active3 beds 2 baths2,122 sq. ft.
$825,000Active3 beds 2 baths2,122 sq. ft.1119 Venture Road, Fairplay, CO 80440
MLS# 4986437Listed by: THE AGENCY - DENVER - New
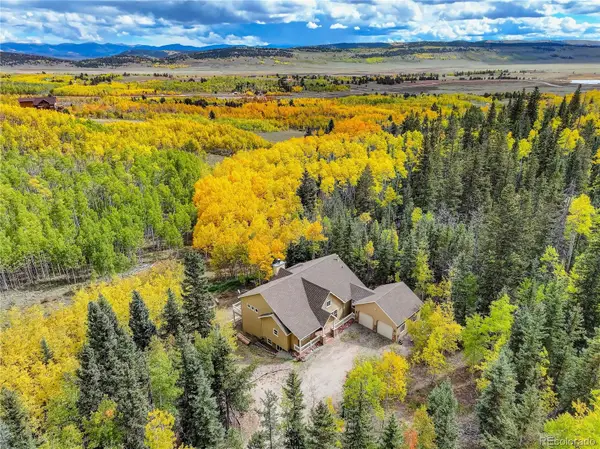 $1,200,000Active3 beds 4 baths4,149 sq. ft.
$1,200,000Active3 beds 4 baths4,149 sq. ft.256 Palmer Peak Drive, Fairplay, CO 80440
MLS# 7579064Listed by: HOMESMART REALTY 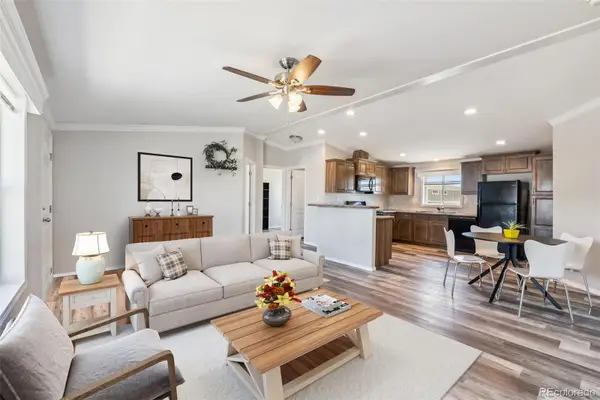 $150,000Active3 beds 2 baths1,188 sq. ft.
$150,000Active3 beds 2 baths1,188 sq. ft.21980 Us-285, Fairplay, CO 80440
MLS# 1653584Listed by: KELLER WILLIAMS TOP OF THE ROCKIES $129,000Active3.05 Acres
$129,000Active3.05 AcresCoil Drive, Fairplay, CO 80440
MLS# 2912411Listed by: CANIGLIA REAL ESTATE GROUP LLC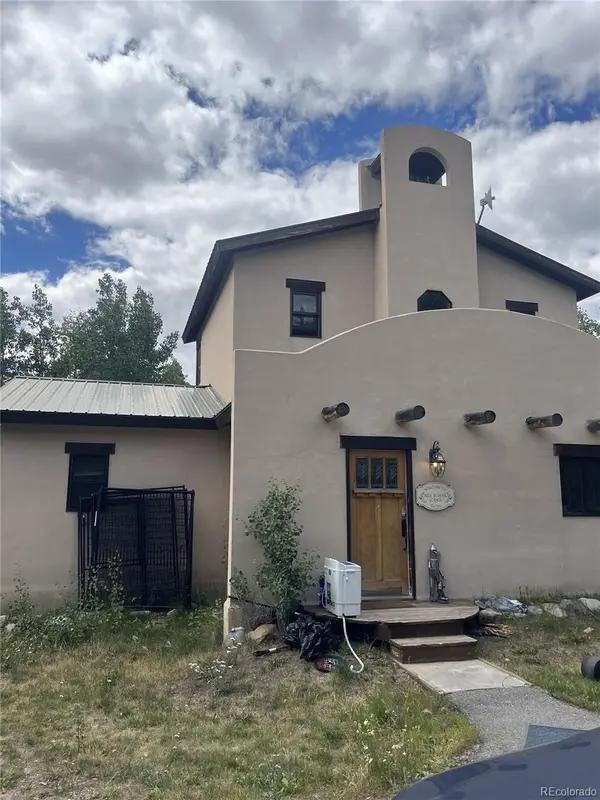 $645,000Active3 beds 2 baths1,672 sq. ft.
$645,000Active3 beds 2 baths1,672 sq. ft.622 Foxtail Drive, Fairplay, CO 80440
MLS# 6212050Listed by: A STEP ABOVE REALTY
