408 El Lobo Lane, Fairplay, CO 80440
Local realty services provided by:Better Homes and Gardens Real Estate Kenney & Company

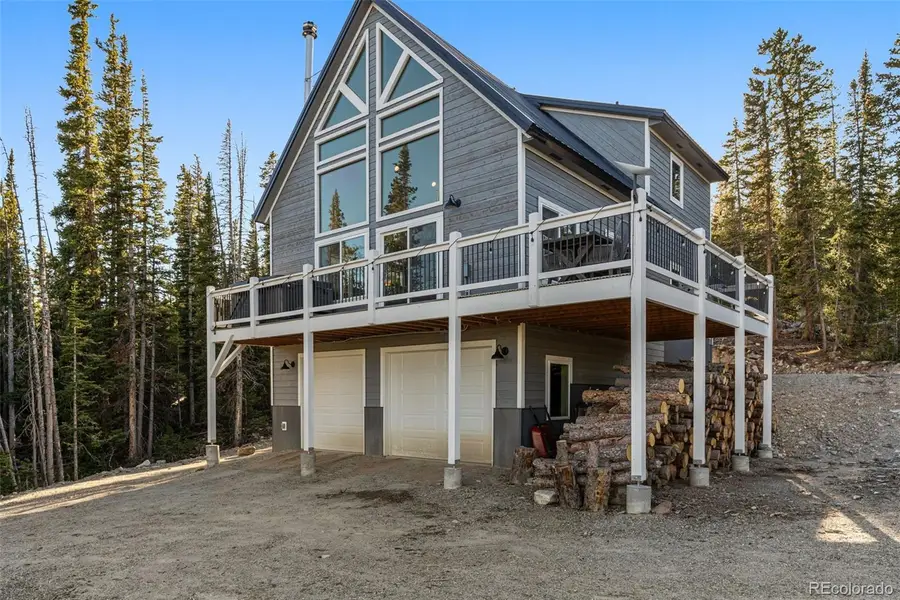
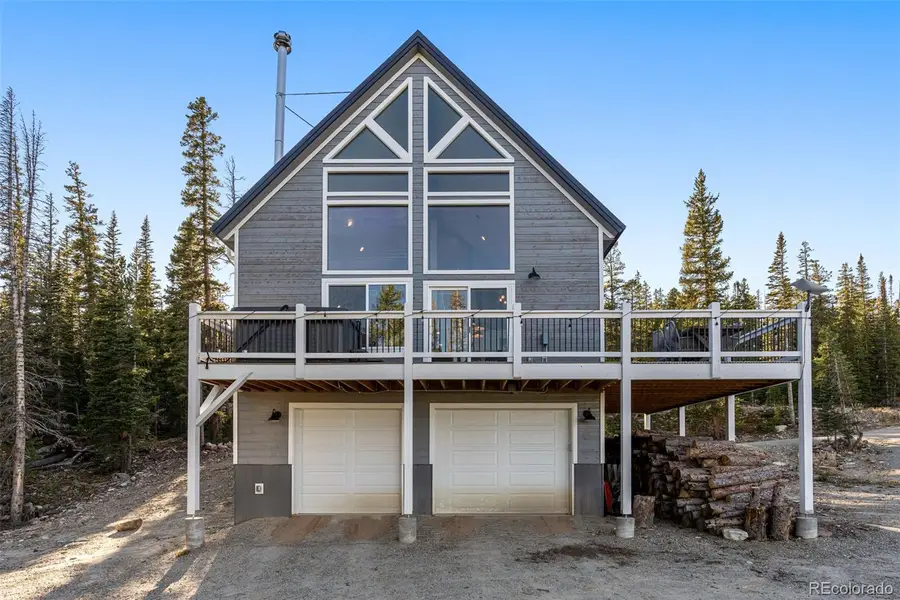
408 El Lobo Lane,Fairplay, CO 80440
$750,000
- 3 Beds
- 2 Baths
- 1,568 sq. ft.
- Single family
- Pending
Listed by:karen seitzkaren@mysummitcollective.com,406-570-3823
Office:compass - denver
MLS#:3523904
Source:ML
Price summary
- Price:$750,000
- Price per sq. ft.:$478.32
About this home
Embrace the perfect blend of contemporary design and alpine tranquility in this stunning mountain home just minutes from downtown Breckenridge. Nestled in a peaceful, forested setting, this retreat offers dramatic views of Mt. Silverheels and the sweeping South Park Valley—framed by soaring ceilings and expansive windows that flood the home with natural light.
The open-concept living space is anchored by a cozy wood-burning fireplace, ideal for snowy evenings or relaxed après-ski gatherings. In the kitchen, custom cabinetry, dual pantries, and extra-tall upper cabinets combine elevated style with everyday functionality. Step outside to a wraparound patio, perfect for entertaining or unwinding in the hot tub beneath starlit skies.
The spacious primary suite offers a serene escape with ample closet space and a spa-inspired en-suite bath. With an oversized two-car garage and additional storage for all your mountain gear, this home is built for adventure and ease.
Whether you're searching for a full-time residence or a luxurious mountain getaway, 408 E El Lobo Lane delivers exceptional comfort, thoughtful design, and breathtaking views—all in a quiet neighborhood with quick access to world-class skiing, hiking, biking, and more.
Contact an agent
Home facts
- Year built:2021
- Listing Id #:3523904
Rooms and interior
- Bedrooms:3
- Total bathrooms:2
- Full bathrooms:2
- Living area:1,568 sq. ft.
Heating and cooling
- Heating:Forced Air, Wood
Structure and exterior
- Roof:Metal
- Year built:2021
- Building area:1,568 sq. ft.
- Lot area:1 Acres
Schools
- High school:South Park
- Middle school:South Park
- Elementary school:Edith Teter
Utilities
- Water:Private, Well
- Sewer:Septic Tank
Finances and disclosures
- Price:$750,000
- Price per sq. ft.:$478.32
- Tax amount:$3,225 (2024)
New listings near 408 El Lobo Lane
- New
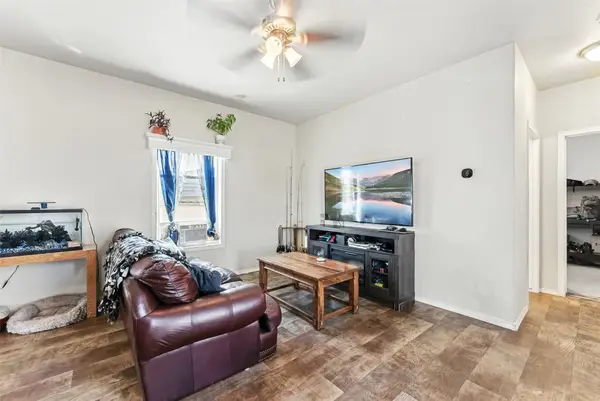 $105,000Active2 beds 2 baths960 sq. ft.
$105,000Active2 beds 2 baths960 sq. ft.21980 Highway 285 #31, Fairplay, CO 80440
MLS# S1062055Listed by: KELLER WILLIAMS TOP OF ROCKIES - New
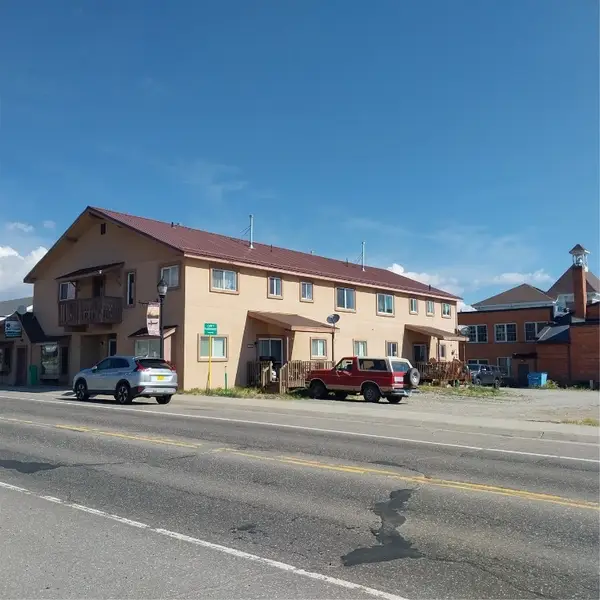 $199,000Active2 beds 1 baths715 sq. ft.
$199,000Active2 beds 1 baths715 sq. ft.620 Main Street #203, Fairplay, CO 80440
MLS# S1061909Listed by: UNITED COUNTRY MTN BROKERS - New
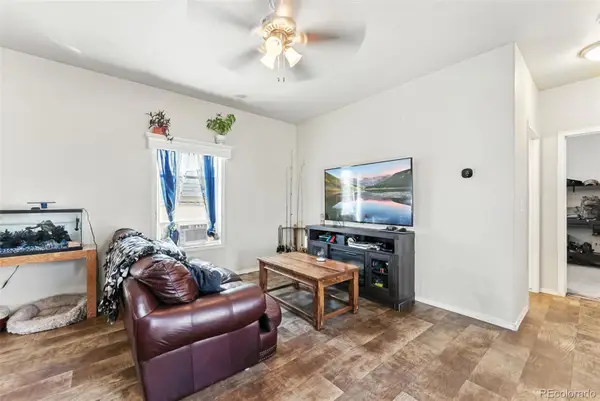 $105,000Active2 beds 2 baths960 sq. ft.
$105,000Active2 beds 2 baths960 sq. ft.21980 Us-285, Fairplay, CO 80440
MLS# 4717808Listed by: KELLER WILLIAMS TOP OF THE ROCKIES - New
 $115,000Active1 Acres
$115,000Active1 Acres451 Lamb Mountain Road, Fairplay, CO 80440
MLS# S1062086Listed by: OMNI REAL ESTATE - New
 $697,000Active3 beds 2 baths1,750 sq. ft.
$697,000Active3 beds 2 baths1,750 sq. ft.1122 High Creek Road, Fairplay, CO 80440
MLS# 1886082Listed by: CANIGLIA REAL ESTATE GROUP LLC - New
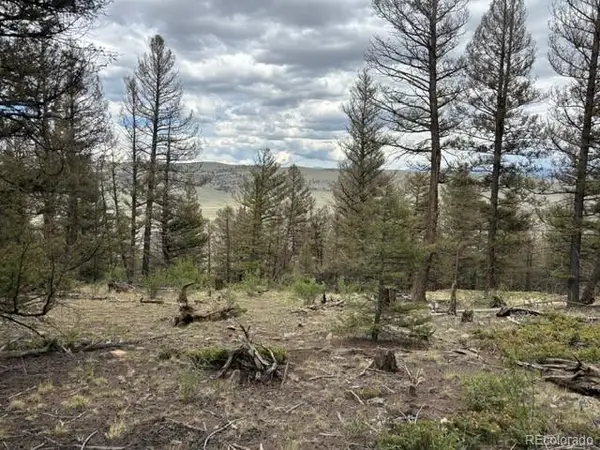 $49,000Active1.2 Acres
$49,000Active1.2 AcresMiddle Fork Vista, Fairplay, CO 80440
MLS# 7416474Listed by: CORNERSTONE REAL ESTATE ROCKY MOUNTAINS - Coming Soon
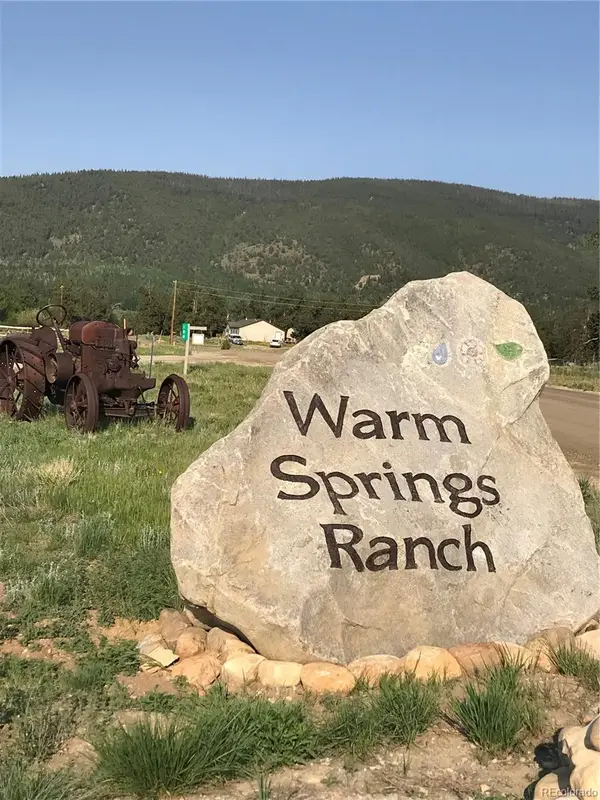 $110,000Coming Soon-- Acres
$110,000Coming Soon-- Acres66 Rhodes Court, Fairplay, CO 80440
MLS# 4723875Listed by: SPIRIT BEAR REALTY - New
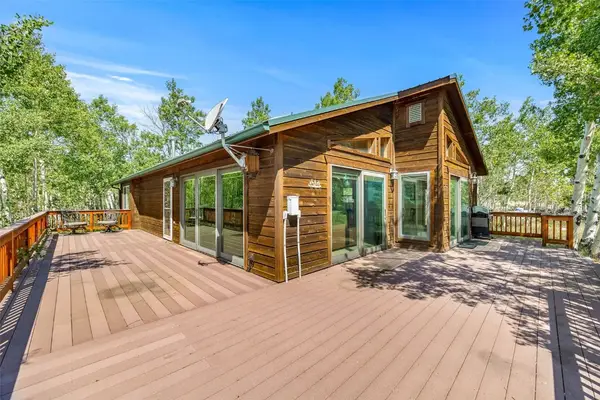 $650,000Active3 beds 2 baths1,512 sq. ft.
$650,000Active3 beds 2 baths1,512 sq. ft.318 Foxtail Lane, Fairplay, CO 80440
MLS# S1061953Listed by: EXP REALTY, LLC, MOUNTAIN HOUSE PROPERTIES - Open Sat, 9am to 6pmNew
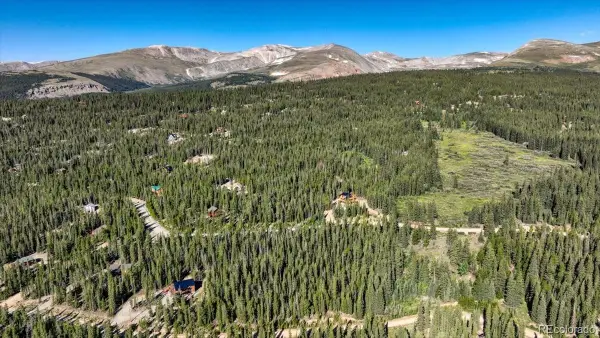 $74,999Active1.01 Acres
$74,999Active1.01 Acres630 Puma Place, Fairplay, CO 80440
MLS# 4040114Listed by: RE/MAX PROPERTIES OF THE SUMMIT - New
 $830,000Active3 beds 3 baths2,016 sq. ft.
$830,000Active3 beds 3 baths2,016 sq. ft.407 Puma Place, Fairplay, CO 80440
MLS# 2629775Listed by: EXP REALTY, LLC

