431 Rudisill Street, Fairplay, CO 80440
Local realty services provided by:Better Homes and Gardens Real Estate Kenney & Company
Listed by: courtney peel, katie stamp
Office: exp realty, llc, mountain house properties
MLS#:S1057989
Source:CO_SAR
Price summary
- Price:$699,900
- Price per sq. ft.:$298.21
About this home
Experience modern mountain living in this pristine 2019-built home with sweeping views of the Mosquito Range. Bordering thousands of acres of BLM and conservation land, this energy-efficient retreat offers privacy, year-round comfort, and no HOA restrictions.
Designed for off-grid living, the property features full solar power, in-floor radiant heat, and a fully fenced lot with gated entry. Inside, high ceilings, expansive windows, and passive solar design fill the home with light while maximizing efficiency. A cozy gas stove and custom Riverwalk accent wall—added after construction—bring warmth and style to the open-concept living space.
Perfect as a full-time residence, vacation home, or investment with net rental income over $37,000, this like-new property blends modern finishes with mountain charm. Enjoy world-class skiing, hiking, and fishing nearby in Fairplay, Buena Vista, and Breckenridge.
If you’ve been searching for a newer Colorado mountain home with privacy, views, and off-grid capability—this one checks all the boxes.
Contact an agent
Home facts
- Year built:2019
- Listing ID #:S1057989
- Added:219 day(s) ago
- Updated:December 17, 2025 at 06:56 PM
Rooms and interior
- Bedrooms:3
- Total bathrooms:2
- Full bathrooms:2
- Living area:2,347 sq. ft.
Heating and cooling
- Heating:Radiant Floor, Solar
Structure and exterior
- Roof:Metal
- Year built:2019
- Building area:2,347 sq. ft.
- Lot area:8.24 Acres
Utilities
- Water:Private, Well
- Sewer:Septic Available, Septic Tank
Finances and disclosures
- Price:$699,900
- Price per sq. ft.:$298.21
- Tax amount:$2,174 (2024)
New listings near 431 Rudisill Street
- New
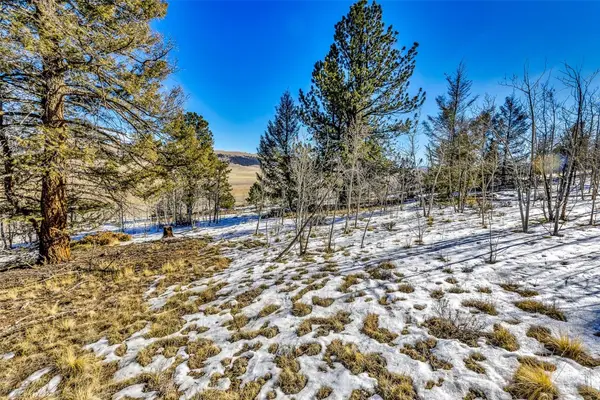 $74,000Active2 Acres
$74,000Active2 Acres2996 Redhill Road, Fairplay, CO 80440
MLS# S1065736Listed by: LIV SOTHEBY'S I.R. - New
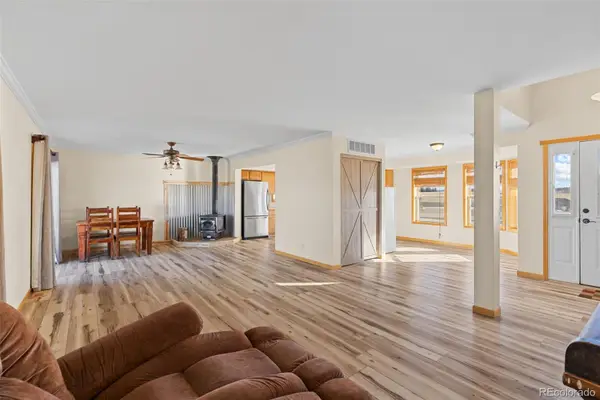 $450,000Active3 beds 2 baths1,529 sq. ft.
$450,000Active3 beds 2 baths1,529 sq. ft.1211 Meadow Drive, Fairplay, CO 80440
MLS# 3070646Listed by: EXP REALTY, LLC - New
 $72,000Active3 Acres
$72,000Active3 Acres3481 Redhill Road, Fairplay, CO 80440
MLS# S1065730Listed by: RE/MAX NEXUS - New
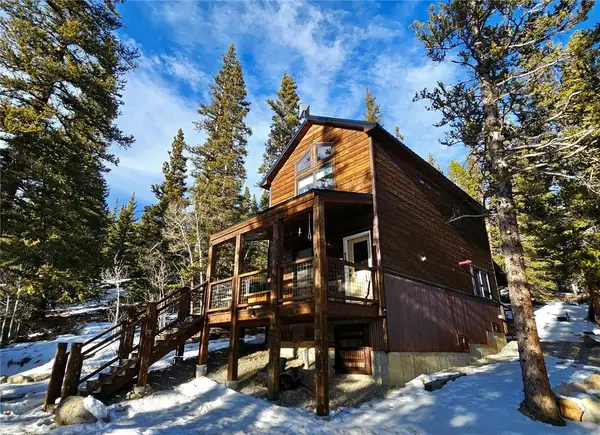 $643,000Active2 beds 2 baths1,024 sq. ft.
$643,000Active2 beds 2 baths1,024 sq. ft.133 Gold Trail, Fairplay, CO 80440
MLS# S1065718Listed by: UNITED COUNTRY MTN BROKERS - New
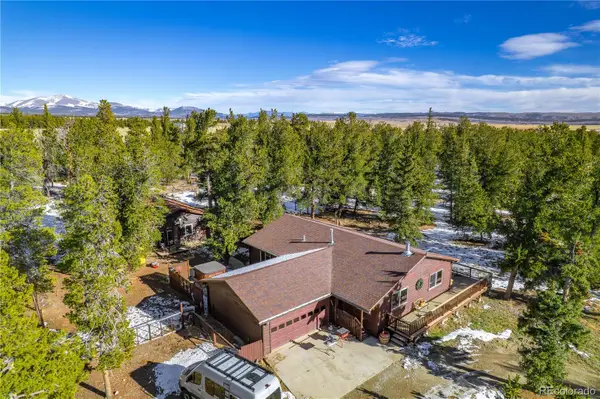 $659,900Active3 beds 2 baths1,470 sq. ft.
$659,900Active3 beds 2 baths1,470 sq. ft.2180 Mullenville Road, Fairplay, CO 80440
MLS# 7080019Listed by: UNITED COUNTRY MOUNTAIN BROKERS 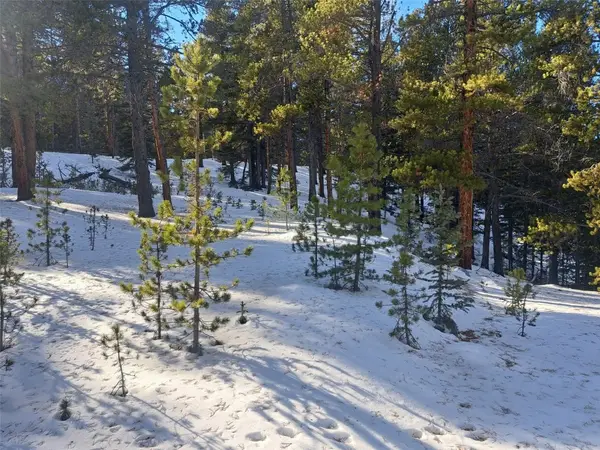 $149,900Pending3.34 Acres
$149,900Pending3.34 Acres121 Secluded Court, Fairplay, CO 80440
MLS# S1064614Listed by: JEFFERSON REAL ESTATE, INC.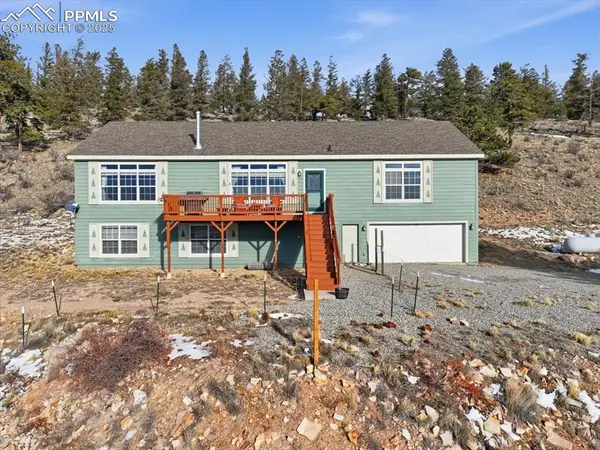 $584,900Active4 beds 3 baths4,092 sq. ft.
$584,900Active4 beds 3 baths4,092 sq. ft.204 Crooked Creek Road, Fairplay, CO 80440
MLS# 2382715Listed by: KELLER WILLIAMS PREMIER REALTY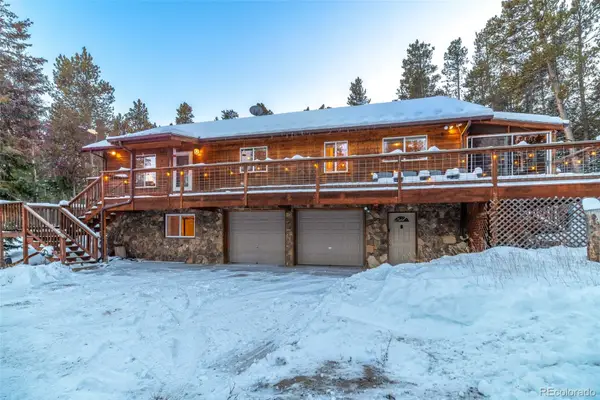 $750,000Active3 beds 3 baths2,040 sq. ft.
$750,000Active3 beds 3 baths2,040 sq. ft.154 Lakeside Drive, Fairplay, CO 80440
MLS# 5472763Listed by: JEFFERSON REAL ESTATE $750,000Active3 beds 3 baths2,040 sq. ft.
$750,000Active3 beds 3 baths2,040 sq. ft.154 Lakeside Drive, Fairplay, CO 80440
MLS# S1064585Listed by: JEFFERSON REAL ESTATE, INC.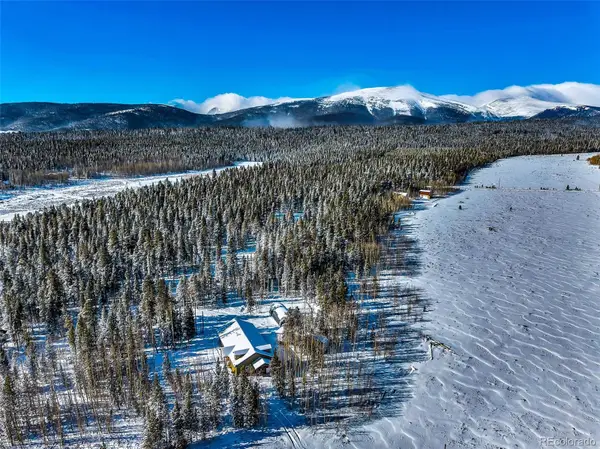 $685,000Active2 beds 2 baths1,564 sq. ft.
$685,000Active2 beds 2 baths1,564 sq. ft.43 Clover Court, Fairplay, CO 80440
MLS# 7176724Listed by: CANIGLIA REAL ESTATE GROUP LLC
