480 Witcher Lane, Fairplay, CO 80440
Local realty services provided by:Better Homes and Gardens Real Estate Kenney & Company
480 Witcher Lane,Fairplay, CO 80440
$700,000
- 3 Beds
- 3 Baths
- 1,844 sq. ft.
- Single family
- Active
Listed by: todd schroeder
Office: keller williams realty, dtc
MLS#:S1061147
Source:CO_SAR
Price summary
- Price:$700,000
- Price per sq. ft.:$379.61
About this home
Welcome home! This charming cape-style house perfectly blends privacy and convenience, featuring a fantastic location and a spacious 2-car garage. Tucked away on a quiet cul-de-sac road adjacent to Fairplay's ball fields, you can enjoy peace and quiet while being just moments away from the recreation center and a short stroll into town for schools, restaurants, bars, and unique gift shops. Relax on the front covered porch as you soak in sunsets or entertain guests on the wraparound deck with nice views. The private hot tub on the heated patio is the ideal spot for stargazing, even on those chilly nights. Step inside to discover a well-designed living space that includes a cozy living room, an office/den/playroom, an inviting eat-in kitchen, and a dining area that flows seamlessly through French doors onto the open deck. You'll also find a half-bath and the first of three bedrooms. Unique custom-painted murals in the powder room and den evoke the Colorado lifestyle. Upstairs, find the spacious primary bedroom complete with an en-suite, a second full bath, and a generously-sized third bedroom. Don’t miss this opportunity to own an in-town home that balances privacy and accessibility. Make this house your home today!
Contact an agent
Home facts
- Year built:1995
- Listing ID #:S1061147
- Added:181 day(s) ago
- Updated:December 17, 2025 at 06:31 PM
Rooms and interior
- Bedrooms:3
- Total bathrooms:3
- Full bathrooms:2
- Half bathrooms:1
- Living area:1,844 sq. ft.
Heating and cooling
- Heating:Natural Gas
Structure and exterior
- Roof:Composition, Shingle
- Year built:1995
- Building area:1,844 sq. ft.
- Lot area:0.22 Acres
Utilities
- Water:Public, Water Available
- Sewer:Connected, Public Sewer, Sewer Available, Sewer Connected
Finances and disclosures
- Price:$700,000
- Price per sq. ft.:$379.61
- Tax amount:$3,232 (2024)
New listings near 480 Witcher Lane
- New
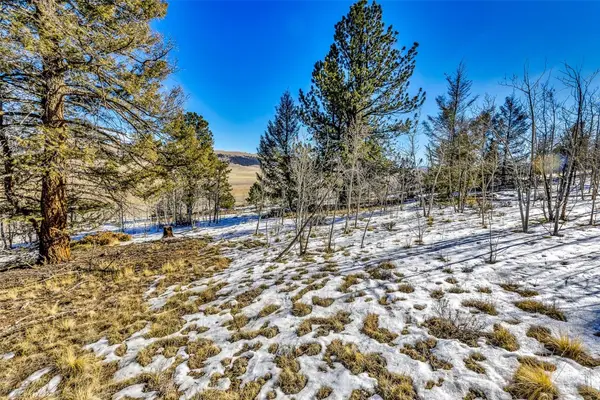 $74,000Active2 Acres
$74,000Active2 Acres2996 Redhill Road, Fairplay, CO 80440
MLS# S1065736Listed by: LIV SOTHEBY'S I.R. - New
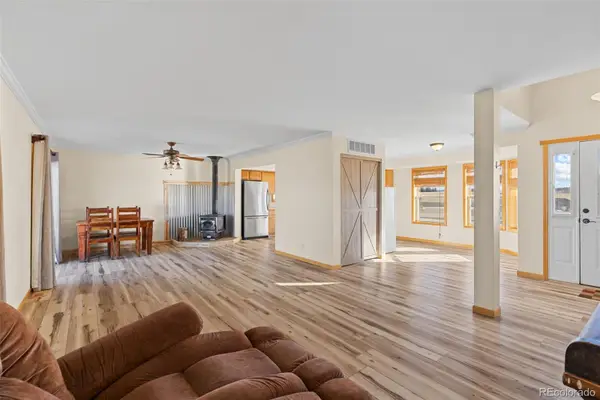 $450,000Active3 beds 2 baths1,529 sq. ft.
$450,000Active3 beds 2 baths1,529 sq. ft.1211 Meadow Drive, Fairplay, CO 80440
MLS# 3070646Listed by: EXP REALTY, LLC - New
 $72,000Active3 Acres
$72,000Active3 Acres3481 Redhill Road, Fairplay, CO 80440
MLS# S1065730Listed by: RE/MAX NEXUS - New
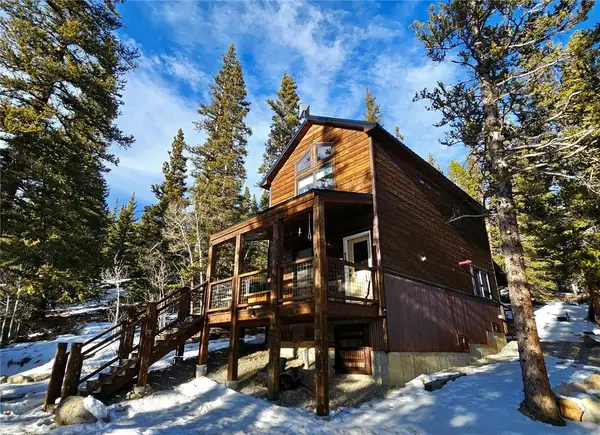 $643,000Active2 beds 2 baths1,024 sq. ft.
$643,000Active2 beds 2 baths1,024 sq. ft.133 Gold Trail, Fairplay, CO 80440
MLS# S1065718Listed by: UNITED COUNTRY MTN BROKERS - New
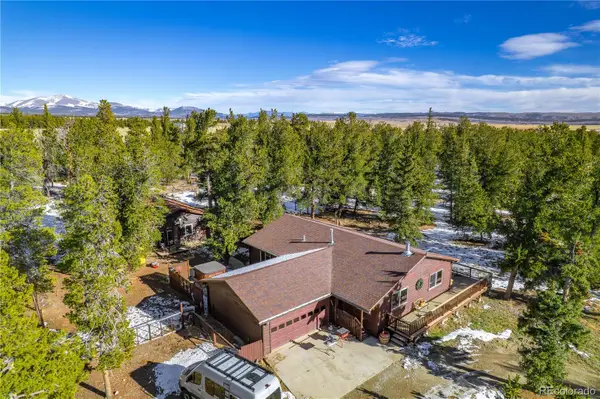 $659,900Active3 beds 2 baths1,470 sq. ft.
$659,900Active3 beds 2 baths1,470 sq. ft.2180 Mullenville Road, Fairplay, CO 80440
MLS# 7080019Listed by: UNITED COUNTRY MOUNTAIN BROKERS 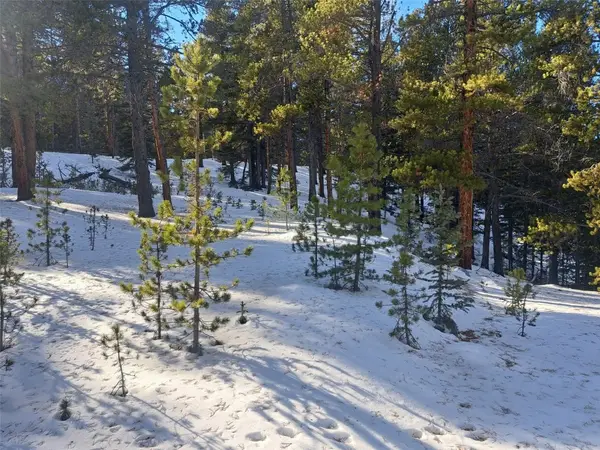 $149,900Pending3.34 Acres
$149,900Pending3.34 Acres121 Secluded Court, Fairplay, CO 80440
MLS# S1064614Listed by: JEFFERSON REAL ESTATE, INC.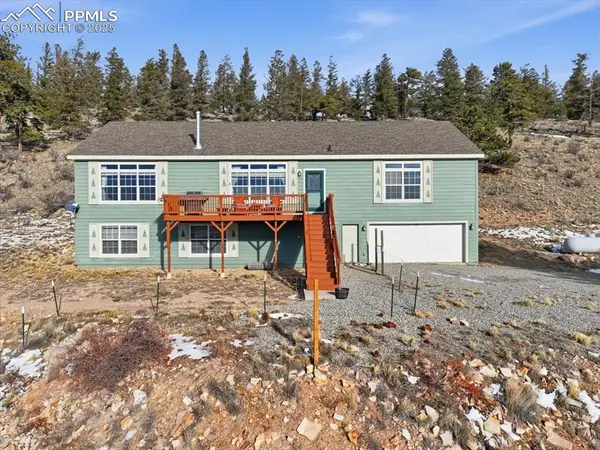 $584,900Active4 beds 3 baths4,092 sq. ft.
$584,900Active4 beds 3 baths4,092 sq. ft.204 Crooked Creek Road, Fairplay, CO 80440
MLS# 2382715Listed by: KELLER WILLIAMS PREMIER REALTY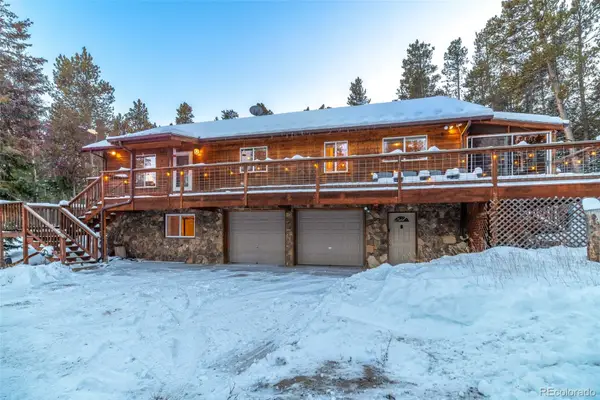 $750,000Active3 beds 3 baths2,040 sq. ft.
$750,000Active3 beds 3 baths2,040 sq. ft.154 Lakeside Drive, Fairplay, CO 80440
MLS# 5472763Listed by: JEFFERSON REAL ESTATE $750,000Active3 beds 3 baths2,040 sq. ft.
$750,000Active3 beds 3 baths2,040 sq. ft.154 Lakeside Drive, Fairplay, CO 80440
MLS# S1064585Listed by: JEFFERSON REAL ESTATE, INC.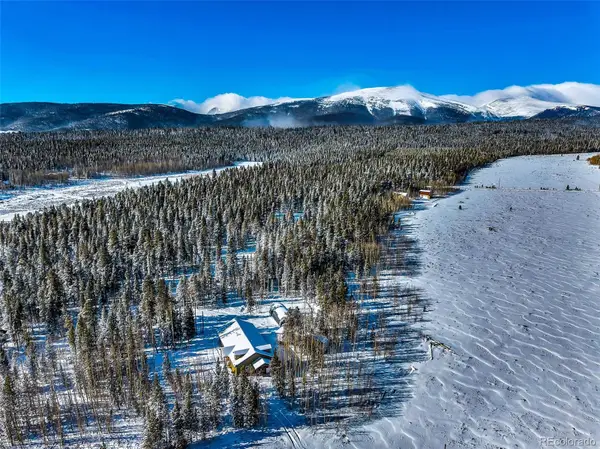 $685,000Active2 beds 2 baths1,564 sq. ft.
$685,000Active2 beds 2 baths1,564 sq. ft.43 Clover Court, Fairplay, CO 80440
MLS# 7176724Listed by: CANIGLIA REAL ESTATE GROUP LLC
