485 High Creek Road, Fairplay, CO 80440
Local realty services provided by:Better Homes and Gardens Real Estate Kenney & Company
485 High Creek Road,Fairplay, CO 80440
$559,000
- 3 Beds
- 2 Baths
- 1,554 sq. ft.
- Single family
- Pending
Listed by: anastasia bellanastasiatbell@gmail.com
Office: breckenridge associates real estate llc.
MLS#:7932903
Source:ML
Price summary
- Price:$559,000
- Price per sq. ft.:$359.72
- Monthly HOA dues:$140
About this home
Warm Springs Ranch | First Time on the Market. Located in the highly sought-after gated community of Warm Springs Ranch in Fairplay, this beautiful 3-bedroom, 2-bath ranch rests on a peaceful 1.12-acre lot, offering the ideal blend of privacy, comfort, and mountain lifestyle. Built in 2015 and presented for the first time on the MLS, the home showcases an inviting open-concept design with abundant natural light. The spacious great room, anchored by a stone fireplace, flows effortlessly into the kitchen and dining area—perfect for everyday living or entertaining guests. The primary suite serves as a private retreat with its en-suite bath, while two additional bedrooms provide ample space for family or visitors. This property is eligible for short-term rental, offering an excellent opportunity to generate income when not in personal use. Residents of Warm Springs Ranch enjoy premium amenities including a stocked fishing pond, tennis courts, and miles of scenic trails. Just minutes from world-class skiing, hiking, and fishing, this home offers the perfect year-round mountain escape within the security of a gated community.
Contact an agent
Home facts
- Year built:2015
- Listing ID #:7932903
Rooms and interior
- Bedrooms:3
- Total bathrooms:2
- Full bathrooms:2
- Flooring:Bamboo, Laminate
- Kitchen Description:Cooktop, Dishwasher, Disposal, Eat-in Kitchen, Oven, Pantry, Refrigerator
- Basement:Yes
- Basement Description:Crawl Space
- Living area:1,554 sq. ft.
Heating and cooling
- Heating:Natural Gas
Structure and exterior
- Roof:Shingle
- Year built:2015
- Building area:1,554 sq. ft.
- Lot area:1.12 Acres
- Lot Features:Borders National Forest, Many Trees, Mountainous
- Architectural Style:Traditional
- Construction Materials:Concrete
- Exterior Features:Covered, Deck, Patio
- Levels:1 Story
Schools
- High school:South Park
- Middle school:South Park
- Elementary school:Edith Teter
Utilities
- Water:Shared Well
- Sewer:Septic Tank
Finances and disclosures
- Price:$559,000
- Price per sq. ft.:$359.72
- Tax amount:$2,597 (2024)
Features and amenities
- Laundry features:In Unit
New listings near 485 High Creek Road
- New
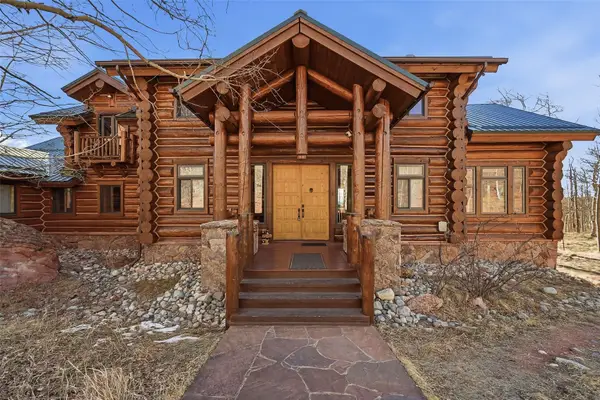 $2,600,000Active6 beds 5 baths5,747 sq. ft.
$2,600,000Active6 beds 5 baths5,747 sq. ft.252 Iron Mountain Road, Fairplay, CO 80440
MLS# S1066097Listed by: LIV SOTHEBY'S I.R. - New
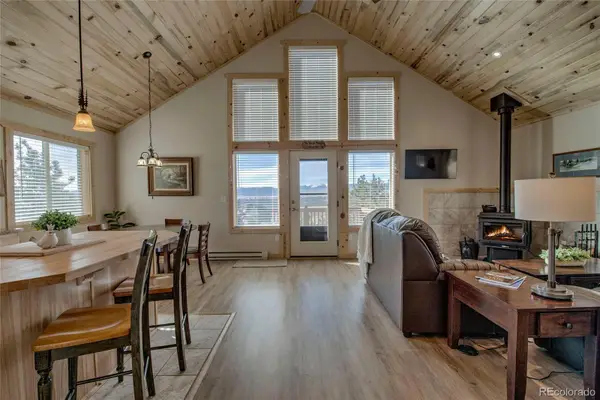 $520,000Active2 beds 1 baths1,160 sq. ft.
$520,000Active2 beds 1 baths1,160 sq. ft.273 Ridge Road, Fairplay, CO 80440
MLS# 5175619Listed by: OMNI REAL ESTATE COMPANY INC - New
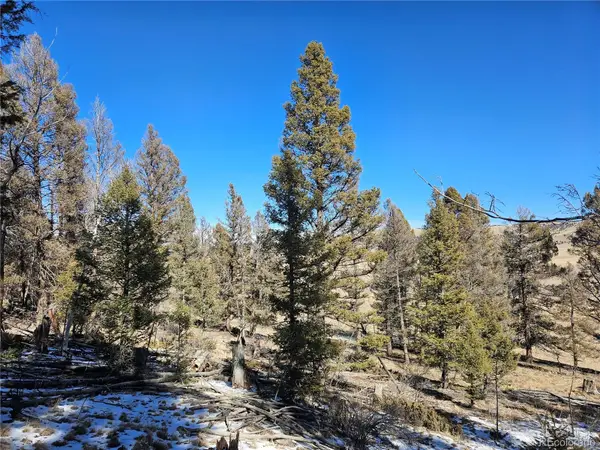 $85,000Active2 Acres
$85,000Active2 Acres1412 Redhill Road, Fairplay, CO 80440
MLS# 6587636Listed by: CHRISTIE'S INTERNATIONAL REAL ESTATE COLORADO- SUMMIT COLORADO - New
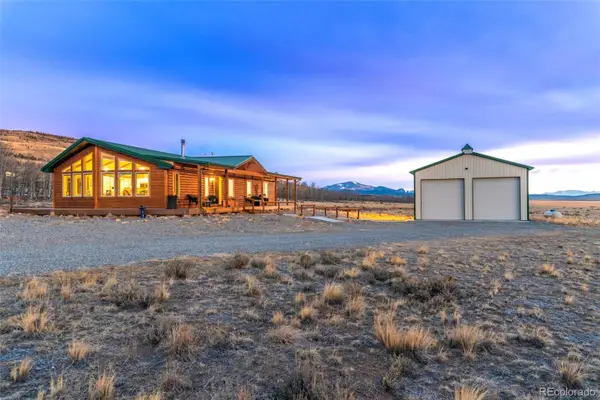 $765,000Active3 beds 2 baths1,714 sq. ft.
$765,000Active3 beds 2 baths1,714 sq. ft.1994 Black Mountain Road, Fairplay, CO 80440
MLS# 2025928Listed by: JEFFERSON REAL ESTATE - New
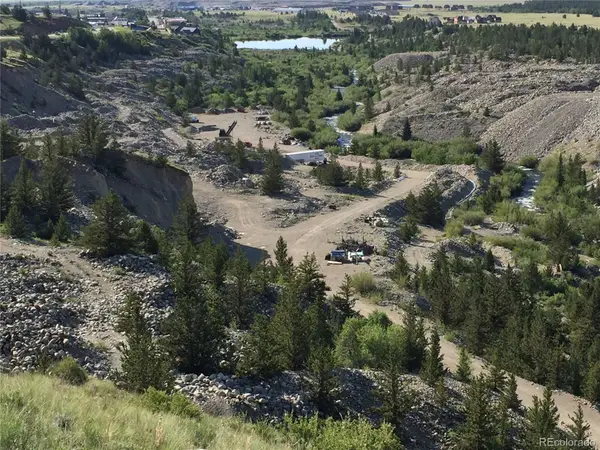 $1,250,000Active20.1 Acres
$1,250,000Active20.1 AcresGold Mine/Aggregate Hwy 9, Fairplay, CO 80440
MLS# 7312495Listed by: MADISON & COMPANY PROPERTIES 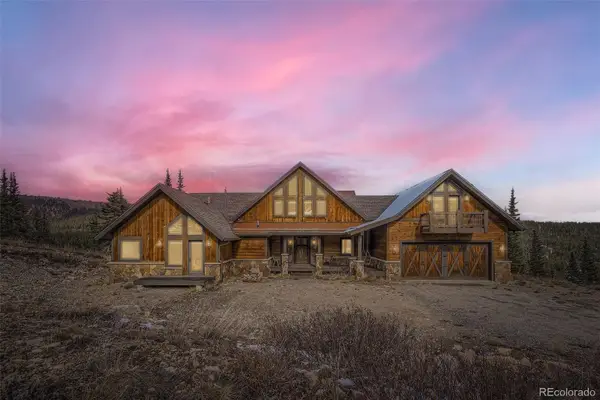 $1,700,099Active4 beds 5 baths4,433 sq. ft.
$1,700,099Active4 beds 5 baths4,433 sq. ft.401 Timberline Trail, Fairplay, CO 80440
MLS# 4427258Listed by: THRIVE REAL ESTATE GROUP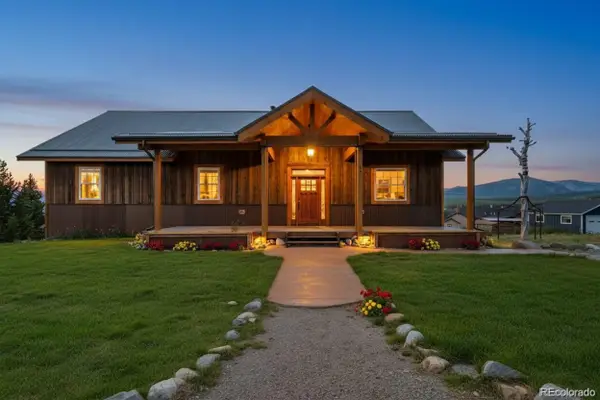 $875,000Active4 beds 4 baths3,024 sq. ft.
$875,000Active4 beds 4 baths3,024 sq. ft.701 Clark Street, Fairplay, CO 80440
MLS# 5934736Listed by: EXP REALTY, LLC- Open Sat, 11am to 2pm
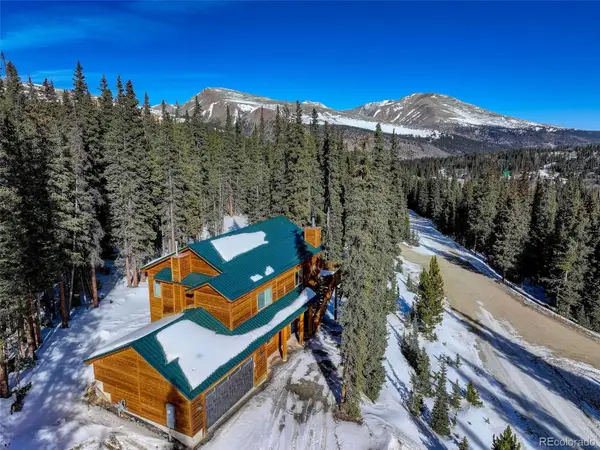 $825,000Active3 beds 3 baths2,096 sq. ft.
$825,000Active3 beds 3 baths2,096 sq. ft.49 Silverheels Crossing, Fairplay, CO 80440
MLS# 1935854Listed by: SWAN REALTY CORP 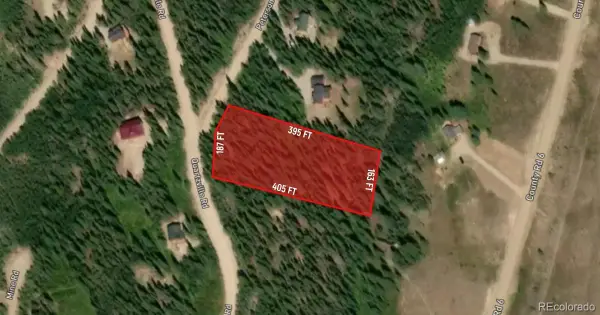 $123,900Pending1.45 Acres
$123,900Pending1.45 Acres8 Peterson Drive, Fairplay, CO 80440
MLS# 6105096Listed by: JPAR MODERN REAL ESTATE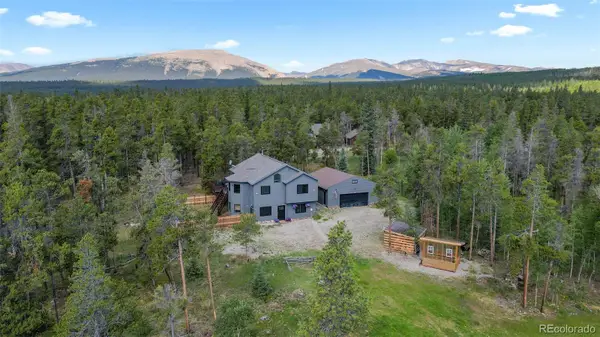 $775,000Active4 beds 2 baths2,432 sq. ft.
$775,000Active4 beds 2 baths2,432 sq. ft.1110 Circle 73, Fairplay, CO 80440
MLS# 2889906Listed by: THE AGENCY - DENVER

