514 Little Baldy Circle, Fairplay, CO 80440
Local realty services provided by:Better Homes and Gardens Real Estate Kenney & Company
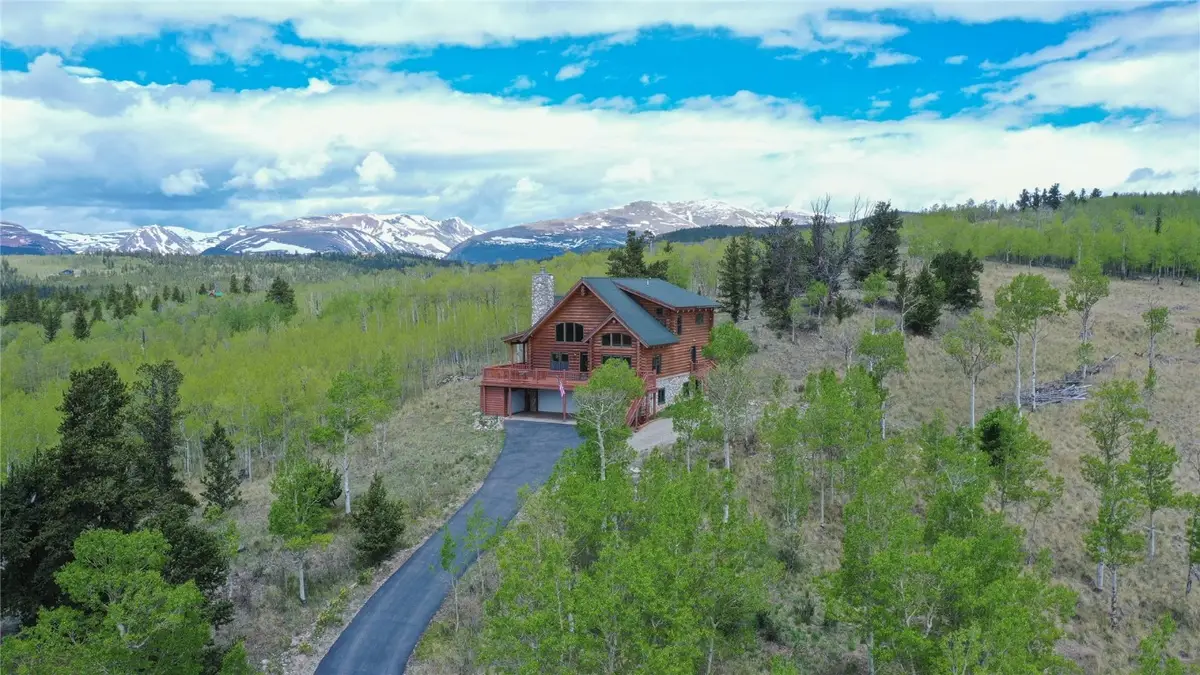
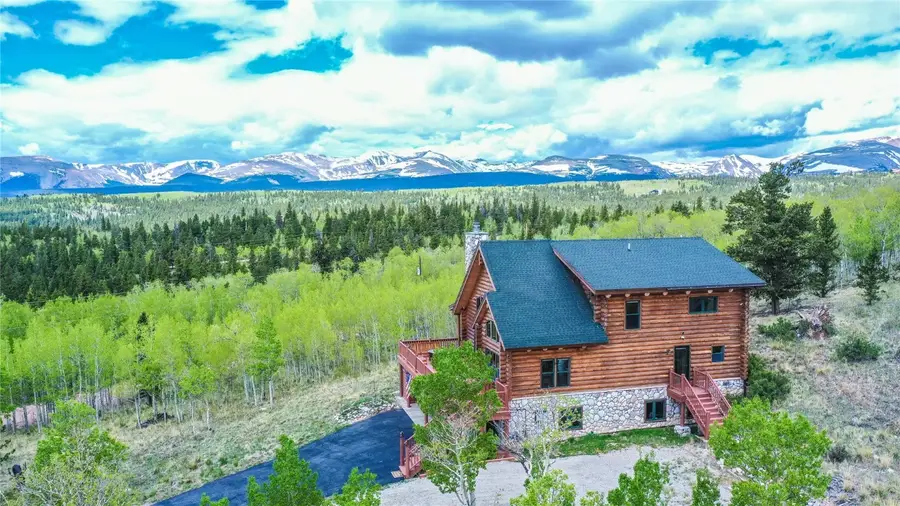
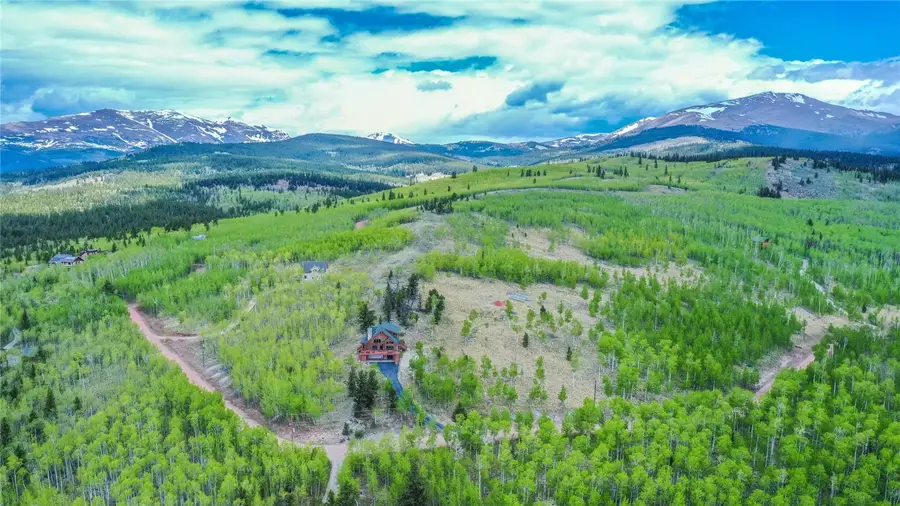
514 Little Baldy Circle,Fairplay, CO 80440
$1,295,000
- 4 Beds
- 3 Baths
- 3,001 sq. ft.
- Single family
- Pending
Listed by:taryn brooke
Office:re/max properties of the summit
MLS#:S1059634
Source:CO_SAR
Price summary
- Price:$1,295,000
- Price per sq. ft.:$431.52
- Monthly HOA dues:$6.67
About this home
Secluded on 7 peaceful acres in the coveted Silverheels Ranch community, this extraordinary custom home is instantly immersed in mountain scenery, with commanding views of the soaring 14,000-foot peaks of the Mosquito Range and the iconic Mount Silverheels. This architectural gem centers around a show-stopping great room, where vaulted ceilings soar above a striking floor-to-ceiling stone fireplace with a convenient gas start. A generous seating area and panoramic windows frame the mountain peaks like living art. The kitchen’s granite countertops, solid wood cabinetry, and sleek appliances create an open, welcoming space where cooking and conversation effortlessly come together. The vaulted primary bedroom suite is a true escape, featuring a jetted tub positioned for soaking in the mountain peaks, a walk-in shower, and a private water closet. The loft provides a multi-purpose space, while the walk-out lower level includes a game room with pool table, media area, bathroom and more bedrooms. Grill on the deck as the alpenglow lights up the peaks, share laughs around the firepit, or savor a morning coffee under the covered porch while snow falls in peaceful stillness. Equipped for comfort and self-sufficiency, the home features in-floor radiant heat, high-speed cable internet, undergrounded electric, natural gas, LP tank, and backup generator. There is a two-car garage, RV parking with 30 and 50-amp hookups and storage sheds. Silverheels Ranch owners enjoy exclusive access to private, stocked fishing ponds, equestrian-friendly living and the access to Pike National Forest opens the door to miles of scenic trails—ideal for horseback rides, hikes and year-round adventures close to home. Blending rustic craftsmanship with modern comfort, this timeless retreat offers a peaceful haven for connection, inspiration, and outdoor adventure. Perfect as a multi-generational retreat, remote-work refuge, or four-season basecamp, this log home embodies mountain living at its best.
Contact an agent
Home facts
- Year built:2001
- Listing Id #:S1059634
- Added:64 day(s) ago
- Updated:August 07, 2025 at 12:37 AM
Rooms and interior
- Bedrooms:4
- Total bathrooms:3
- Full bathrooms:3
- Living area:3,001 sq. ft.
Heating and cooling
- Heating:Central, Hot Water, Natural Gas, Radiant
Structure and exterior
- Roof:Shingle
- Year built:2001
- Building area:3,001 sq. ft.
- Lot area:7 Acres
Schools
- High school:South Park
- Middle school:South Park
- Elementary school:Edith Teter
Utilities
- Water:Private, Well
- Sewer:Septic Available, Septic Tank
Finances and disclosures
- Price:$1,295,000
- Price per sq. ft.:$431.52
- Tax amount:$4,944 (2025)
New listings near 514 Little Baldy Circle
- New
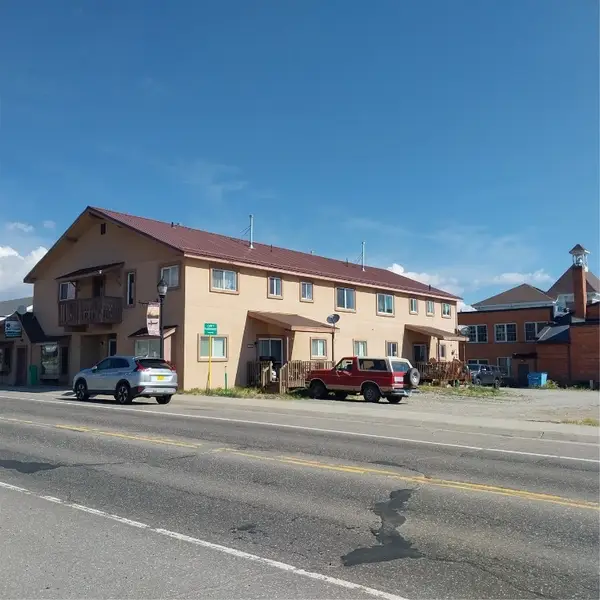 $199,000Active2 beds 1 baths715 sq. ft.
$199,000Active2 beds 1 baths715 sq. ft.620 Main Street #203, Fairplay, CO 80440
MLS# S1061909Listed by: UNITED COUNTRY MTN BROKERS - New
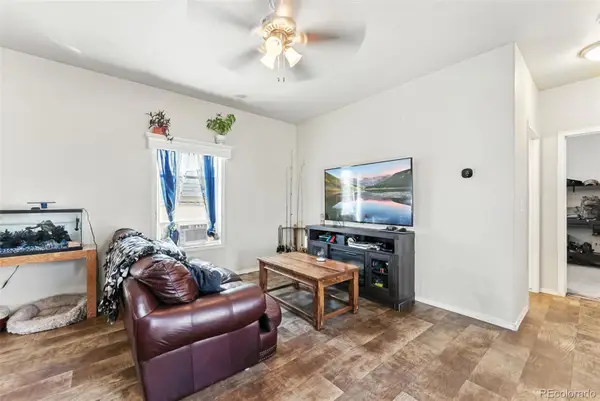 $105,000Active2 beds 2 baths960 sq. ft.
$105,000Active2 beds 2 baths960 sq. ft.21980 Us-285, Fairplay, CO 80440
MLS# 4717808Listed by: KELLER WILLIAMS TOP OF THE ROCKIES - New
 $115,000Active1 Acres
$115,000Active1 Acres451 Lamb Mountain Road, Fairplay, CO 80440
MLS# S1062086Listed by: OMNI REAL ESTATE - New
 $697,000Active3 beds 2 baths1,750 sq. ft.
$697,000Active3 beds 2 baths1,750 sq. ft.1122 High Creek Road, Fairplay, CO 80440
MLS# 1886082Listed by: CANIGLIA REAL ESTATE GROUP LLC - New
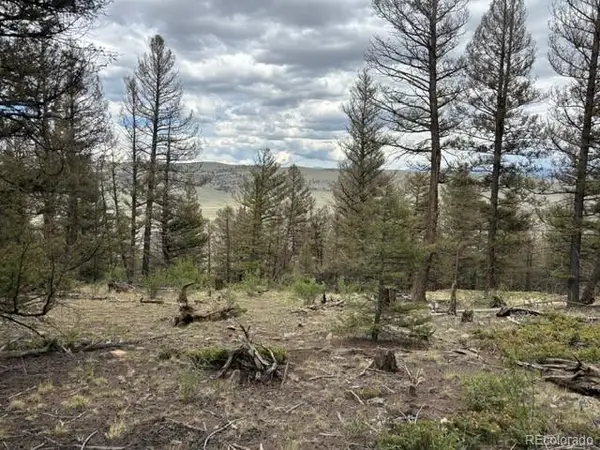 $49,000Active1.2 Acres
$49,000Active1.2 AcresMiddle Fork Vista, Fairplay, CO 80440
MLS# 7416474Listed by: CORNERSTONE REAL ESTATE ROCKY MOUNTAINS - Coming Soon
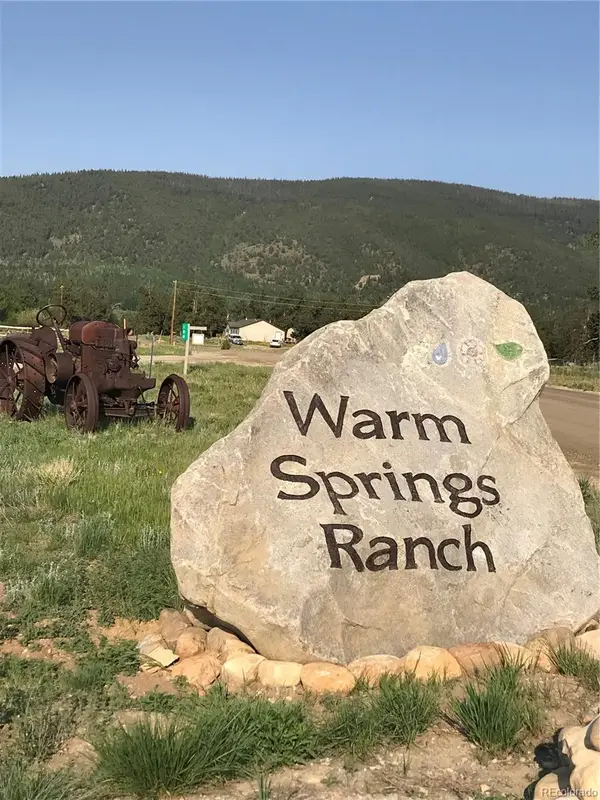 $110,000Coming Soon-- Acres
$110,000Coming Soon-- Acres66 Rhodes Court, Fairplay, CO 80440
MLS# 4723875Listed by: SPIRIT BEAR REALTY - New
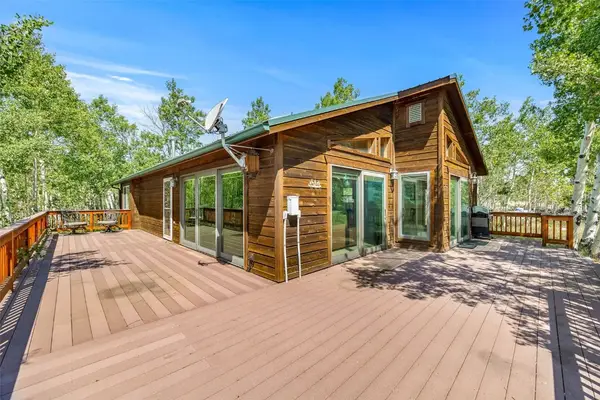 $650,000Active3 beds 2 baths1,512 sq. ft.
$650,000Active3 beds 2 baths1,512 sq. ft.318 Foxtail Lane, Fairplay, CO 80440
MLS# S1061953Listed by: EXP REALTY, LLC, MOUNTAIN HOUSE PROPERTIES - Open Sat, 9am to 6pmNew
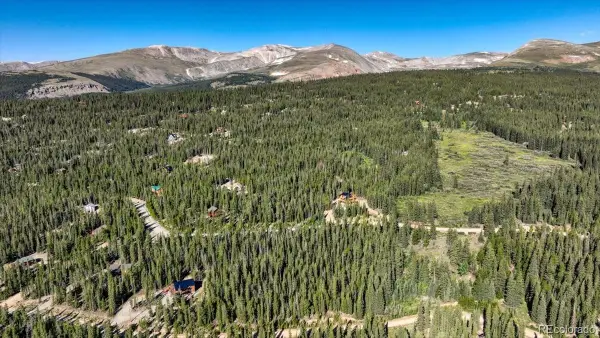 $74,999Active1.01 Acres
$74,999Active1.01 Acres630 Puma Place, Fairplay, CO 80440
MLS# 4040114Listed by: RE/MAX PROPERTIES OF THE SUMMIT - New
 $830,000Active3 beds 3 baths2,016 sq. ft.
$830,000Active3 beds 3 baths2,016 sq. ft.407 Puma Place, Fairplay, CO 80440
MLS# 2629775Listed by: EXP REALTY, LLC - New
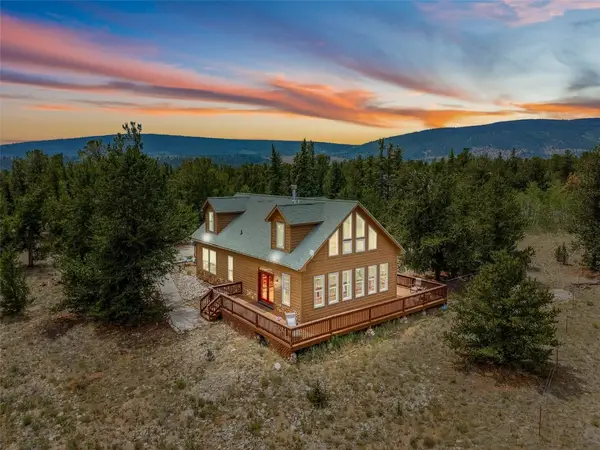 $798,000Active3 beds 3 baths2,036 sq. ft.
$798,000Active3 beds 3 baths2,036 sq. ft.2020 Mullenville Road, Fairplay, CO 80440
MLS# S1061954Listed by: EXP REALTY, LLC, MOUNTAIN HOUSE PROPERTIES

