540 Glacier Ridge Road, Fairplay, CO 80440
Local realty services provided by:Better Homes and Gardens Real Estate Kenney & Company
Listed by: justin black
Office: liv sotheby's i.r.
MLS#:S1062524
Source:CO_SAR
Price summary
- Price:$1,175,000
- Price per sq. ft.:$554.77
- Monthly HOA dues:$66.67
About this home
Welcome to this stunning newly constructed 3-bedroom, 3-bathroom home, thoughtfully designed with exceptional building practices and quality finishes throughout. Perfectly situated on over 4 private, wooded acres, this property blends mountain serenity with modern convenience.
Among the home’s most impressive features are the garage and workshop. From the oversized, fully finished 2-car garage, outfitted with heat, hot/cold water, you’ll find an attached 28x30 heated and insulated workshop, which comes equipped with an exhaust fan- a contractors dream setup. Beyond woodworking, this space offers endless possibilities: expand your garage capacity, create a game room or home theater to boost STR potential, or design an ADU/lockoff for additional income opportunities.
Inside, the open and airy floor plan welcomes you with abundant natural light and mountain-inspired finishes. At the heart of the home, a wood-burning fireplace with a built-in blower creates a warm and inviting centerpiece—perfect for gathering on snowy winter evenings.
The home flows seamlessly onto two composite decks, where you can relax and soak in expansive mountain views while surrounded by the peace and privacy of your own wooded setting.
Conveniently located in a private neighborhood with no thru traffic, this secluded haven offers the perfect blend of tranquility and accessibility. Embrace the Colorado lifestyle with easy access to world-class skiing, hiking, fishing, and mountain biking right from your doorstep; all without compromising the luxury of being near restaurants, shopping, and grocery stores.
Contact an agent
Home facts
- Year built:2023
- Listing ID #:S1062524
- Added:126 day(s) ago
- Updated:January 07, 2026 at 03:34 PM
Rooms and interior
- Bedrooms:3
- Total bathrooms:3
- Half bathrooms:1
- Living area:2,118 sq. ft.
Heating and cooling
- Heating:Central, Hot Water, Propane, Radiant
Structure and exterior
- Roof:Asphalt
- Year built:2023
- Building area:2,118 sq. ft.
- Lot area:4.32 Acres
Utilities
- Water:Private, Well
- Sewer:Septic Available, Septic Tank
Finances and disclosures
- Price:$1,175,000
- Price per sq. ft.:$554.77
- Tax amount:$1,913 (2024)
New listings near 540 Glacier Ridge Road
- New
 $675,000Active3 beds 2 baths1,596 sq. ft.
$675,000Active3 beds 2 baths1,596 sq. ft.155 Lamb Mountain Road, Fairplay, CO 80440
MLS# S1065860Listed by: EXP REALTY, LLC, MOUNTAIN HOUSE PROPERTIES - New
 $119,000Active3 Acres
$119,000Active3 Acres1957 Coil Drive, Fairplay, CO 80440
MLS# S1065912Listed by: CANIGLIA REAL ESTATE GROUP,LLC - Open Sat, 11am to 5pmNew
 $69,500Active1.01 Acres
$69,500Active1.01 Acres630 Puma Place, Fairplay, CO 80440
MLS# S1065886Listed by: RE/MAX PROPERTIES OF THE SUMMIT - New
 $65,000Active3.75 Acres
$65,000Active3.75 Acres4260 Middle Fork Vista, Fairplay, CO 80440
MLS# 6589076Listed by: TRELORA REALTY, INC. - New
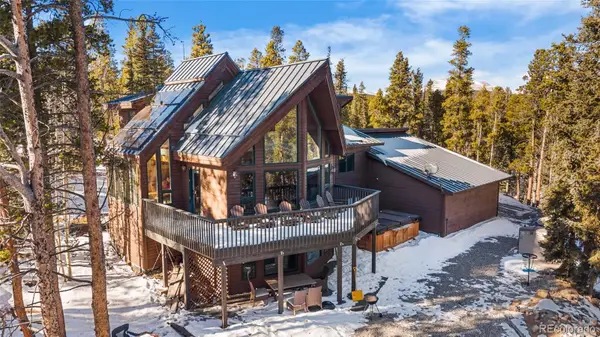 $999,500Active3 beds 3 baths3,050 sq. ft.
$999,500Active3 beds 3 baths3,050 sq. ft.640 Deer Trail Drive, Fairplay, CO 80440
MLS# 9286954Listed by: JOEY BELL-REALTY - New
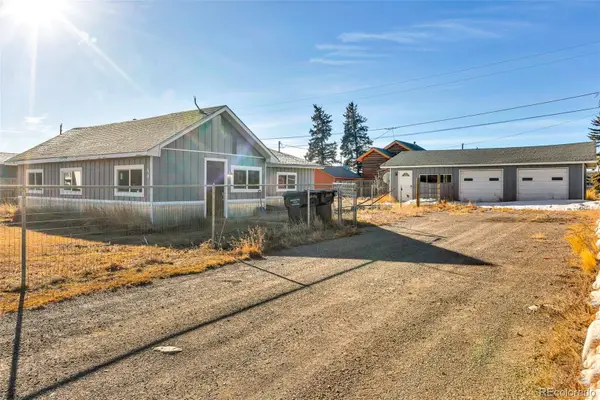 $299,000Active2 beds 1 baths1,169 sq. ft.
$299,000Active2 beds 1 baths1,169 sq. ft.781 Hathaway, Fairplay, CO 80440
MLS# 2592217Listed by: CANIGLIA REAL ESTATE GROUP LLC - New
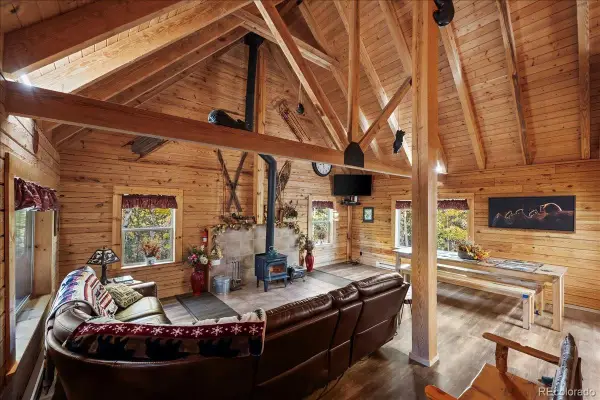 $780,000Active3 beds 2 baths2,122 sq. ft.
$780,000Active3 beds 2 baths2,122 sq. ft.1119 Venture Road Road, Fairplay, CO 80440
MLS# 5449895Listed by: MB PALLONE & ASSOCIATES - New
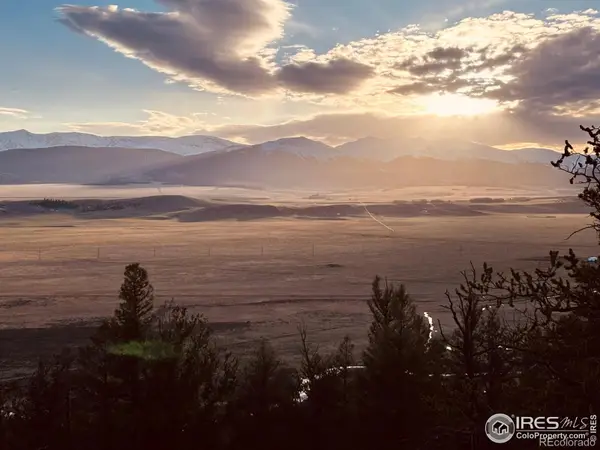 $64,900Active1 Acres
$64,900Active1 Acres2091 Middle Fork Vista, Fairplay, CO 80440
MLS# IR1049367Listed by: COLDWELL BANKER REALTY-BOULDER - New
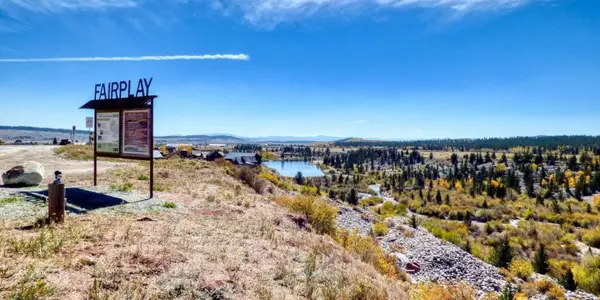 $115,000Active0.08 Acres
$115,000Active0.08 Acres7 Sunshine Park, Fairplay, CO 80440
MLS# S1065829Listed by: BERKSHIRE HATHAWAY HOMESERVICES COLORADO REAL ESTA - New
 $72,000Active1 Acres
$72,000Active1 Acres403 Redhill Road, Fairplay, CO 80440
MLS# S1065784Listed by: RE/MAX NEXUS
