5844 Middle Fork, Fairplay, CO 80440
Local realty services provided by:Better Homes and Gardens Real Estate Kenney & Company
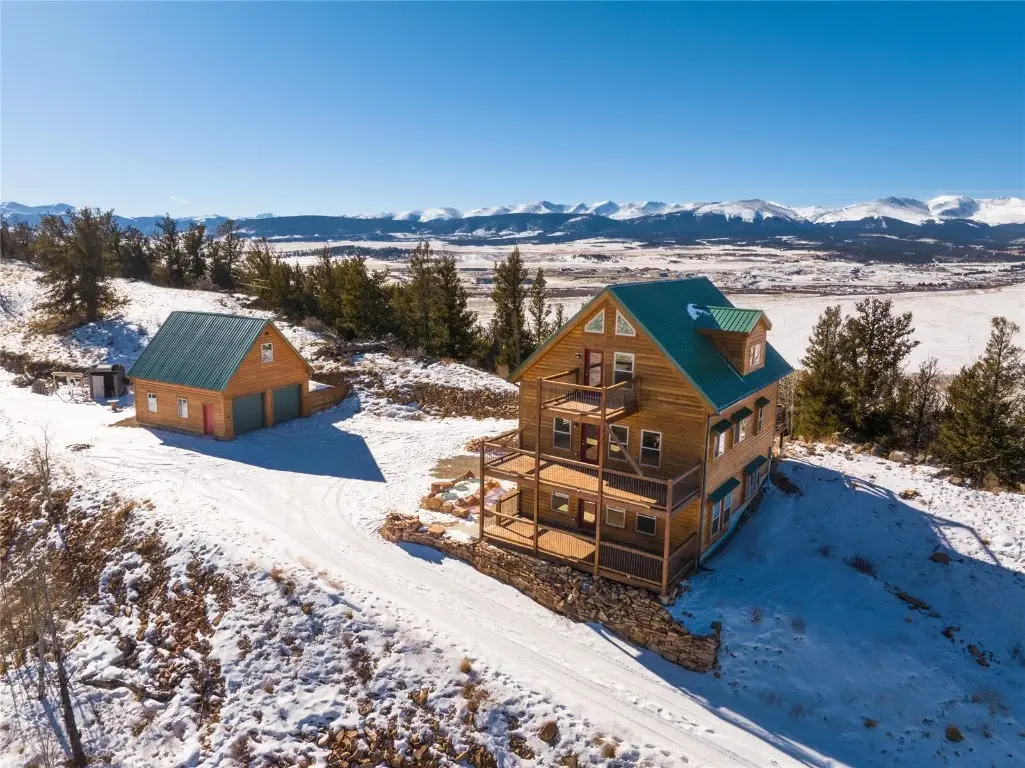
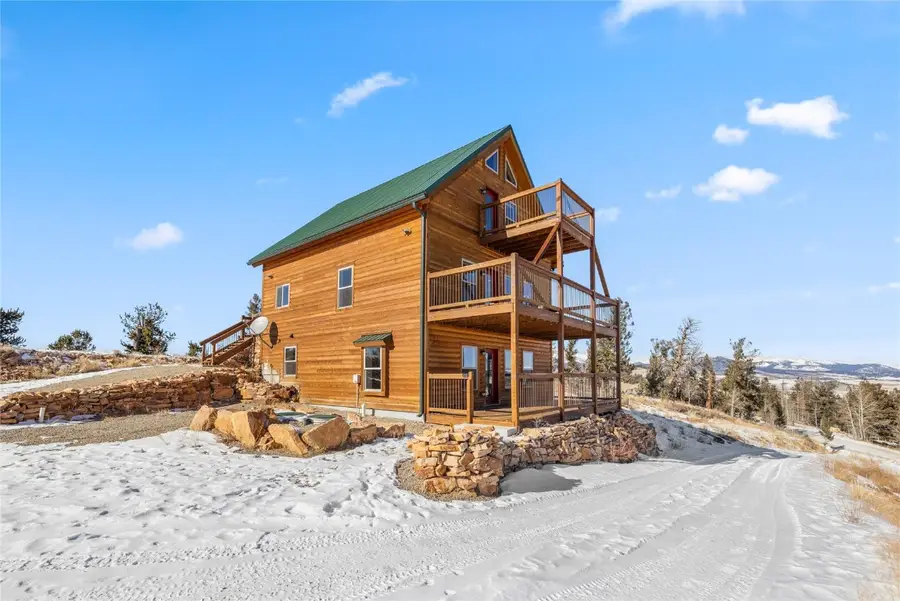

5844 Middle Fork,Fairplay, CO 80440
$629,000
- 4 Beds
- 3 Baths
- 2,522 sq. ft.
- Single family
- Active
Listed by:jeni friedrich
Office:christie`s international real estate co llc.
MLS#:S1059643
Source:CO_SAR
Price summary
- Price:$629,000
- Price per sq. ft.:$249.41
About this home
The best views are always from the top. With 5 decks and panoramic views from the Collegiate peaks, the Town of Fairplay, the Mosquito Mountain range and Buffalo Peaks, the views don't get better than this. This spacious home boasts a main level primary bedroom, with two bedrooms up and one on the lower level, 3 full baths and an upper and main level gathering space. The open floor plan kitchen is ideal for entertaining and showcases the impressive mountain views. The lower-level walk-out lends itself to a potential lock-off or ADU, with Washer/Dryer hook-ups and wired/plumbed for a full kitchen. A concrete pad is ready for a hot tub for that post-adventure relaxation. Dotted with ancient Bristlecone trees the lot has many level spots ideal for creating your own outdoor space. The detached two car garage has an upstairs loft perfect for storage, projects, office or bonus space. Redhill Forest provides private hiking trails and a community well. Just 15 minutes from Fairplay or 20 to Buena Vista it's central location makes it ideal for locals, as an income property or just a mountain retreat. New carpet just installed! Make plans to tour this exceptional home.
Contact an agent
Home facts
- Year built:2018
- Listing Id #:S1059643
- Added:64 day(s) ago
- Updated:July 16, 2025 at 12:39 AM
Rooms and interior
- Bedrooms:4
- Total bathrooms:3
- Full bathrooms:3
- Living area:2,522 sq. ft.
Heating and cooling
- Heating:Baseboard, Electric, Oil
Structure and exterior
- Roof:Metal
- Year built:2018
- Building area:2,522 sq. ft.
- Lot area:2.29 Acres
Schools
- High school:South Park
- Middle school:South Park
- Elementary school:Edith Teter
Utilities
- Water:Community/Coop, Well
- Sewer:Septic Available, Septic Tank
Finances and disclosures
- Price:$629,000
- Price per sq. ft.:$249.41
- Tax amount:$3,110 (2024)
New listings near 5844 Middle Fork
- New
 $119,000Active0 Acres
$119,000Active0 Acres27120 San Carlos Drive, Punta Gorda, FL 33983
MLS# 2025005838Listed by: SOUTH GLOBE REALTY, INC. - New
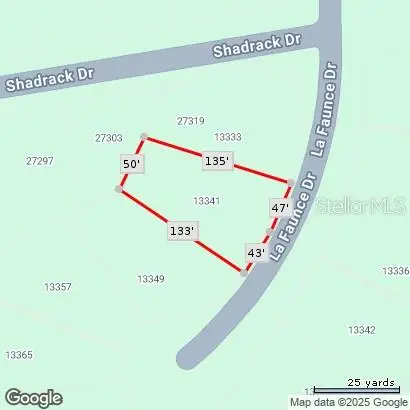 Listed by BHGRE$25,900Active0.22 Acres
Listed by BHGRE$25,900Active0.22 Acres13341 La Faunce Drive, PUNTA GORDA, FL 33955
MLS# C7513596Listed by: ERA ADVANTAGE REALTY, INC. - New
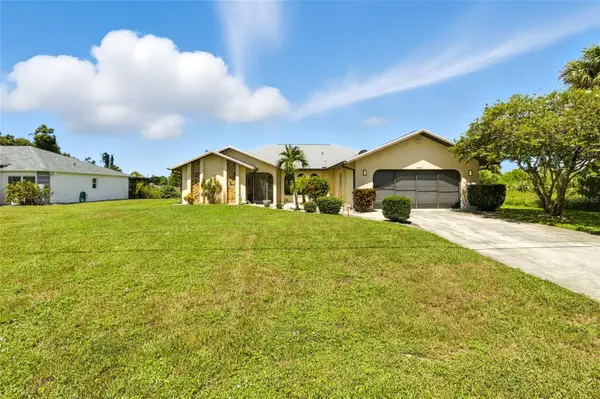 $429,000Active3 beds 2 baths2,082 sq. ft.
$429,000Active3 beds 2 baths2,082 sq. ft.3305 Beacon Drive, PUNTA GORDA, FL 33980
MLS# P4935880Listed by: KELLER WILLIAMS REALTY SMART 1 - Open Sat, 11am to 1pmNew
 $345,000Active4 beds 2 baths1,846 sq. ft.
$345,000Active4 beds 2 baths1,846 sq. ft.7740 Mikasa Drive, PUNTA GORDA, FL 33950
MLS# C7513548Listed by: RE/MAX HARBOR REALTY - New
 $57,000Active0.23 Acres
$57,000Active0.23 Acres17175 Cape Horn Boulevard, PUNTA GORDA, FL 33955
MLS# C7513568Listed by: CALENDA REAL ESTATE GROUP,INC. - New
 $45,000Active0.22 Acres
$45,000Active0.22 Acres17148 Pebblewood Lane, PUNTA GORDA, FL 33955
MLS# G5100827Listed by: CHARLES RUTENBERG REALTY ORLANDO - New
 $399,900Active3 beds 2 baths2,222 sq. ft.
$399,900Active3 beds 2 baths2,222 sq. ft.14180 Poppy Fierld, PUNTA GORDA, FL 33955
MLS# A4662040Listed by: COMPASS FLORIDA, LLC - New
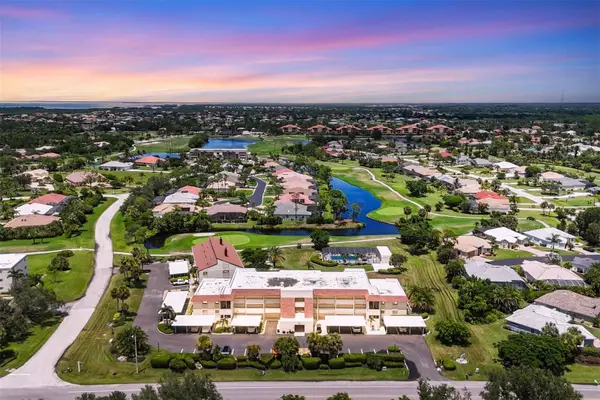 $239,900Active2 beds 2 baths1,363 sq. ft.
$239,900Active2 beds 2 baths1,363 sq. ft.601 Islamorada Boulevard #22B, PUNTA GORDA, FL 33955
MLS# A4662045Listed by: FINE PROPERTIES - New
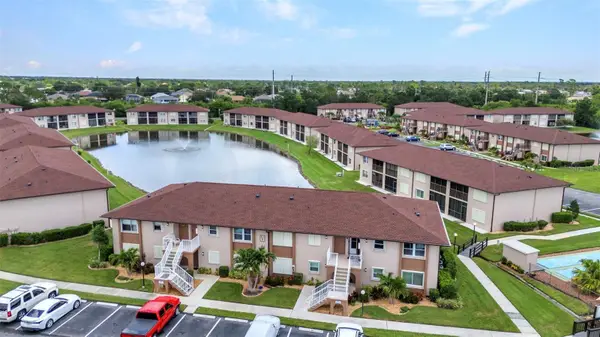 $129,000Active2 beds 2 baths860 sq. ft.
$129,000Active2 beds 2 baths860 sq. ft.25100 Sandhill Boulevard #G201, PUNTA GORDA, FL 33983
MLS# C7513247Listed by: DALTON WADE INC - New
 $395,000Active3 beds 2 baths1,917 sq. ft.
$395,000Active3 beds 2 baths1,917 sq. ft.15887 Grassland Lane #4612, PUNTA GORDA, FL 33982
MLS# C7513346Listed by: EXP REALTY LLC
