82 Sheep Ridge Road, Fairplay, CO 80440
Local realty services provided by:Better Homes and Gardens Real Estate Kenney & Company
82 Sheep Ridge Road,Fairplay, CO 80440
$549,000
- 2 Beds
- 2 Baths
- 1,333 sq. ft.
- Single family
- Pending
Listed by: michael neff, stu van andersonmichael.tulley@westandmain.com,970-406-8989
Office: west and main homes inc
MLS#:2022055
Source:ML
Price summary
- Price:$549,000
- Price per sq. ft.:$411.85
- Monthly HOA dues:$140
About this home
Tucked in the heart of Warm Springs Ranch, this charming cabin offers the perfect blend of mountain character and modern comfort. Located in a gated community surrounded by the peaks of the Continental Divide and National Forest, this property is made for relaxing, exploring, and enjoying the outdoors. Inside, the home is warm and welcoming, with a spacious living area, an updated kitchen, and a cozy layout that comfortably sleeps six with two bedrooms plus a spacious loft for a third sleeping space. One of the best features is right out the back door—a private aspen grove that leads straight to open space and National Forest land. The local moose love the aspens too, so don’t be surprised if you see one wandering through. In the fall, you can kick back by a fire on the back deck and take in the stars while you listen to elk bugling in the distance. Warm Springs has a lot to offer: stocked fishing ponds, a clubhouse, a tennis courts, and community events. The community water system offers peace of mind and Starlink hardware is included so you can stream or work from home without a hitch. The location is incredibly convenient—45 minutes to Breckenridge or Buena Vista, 1.5 hours to Denver, and just under 2 hours to Colorado Springs. And being in South Park, you have world-class fishing, hiking, and rich mining history right in your backyard. Whether you're looking for a peaceful weekend escape, a full-time residence, or a rental investment, this home checks every box—including rental income potential with the option to obtain a short-term rental license. This is more than a mountain property—it’s a lifestyle. Come experience the serenity and charm of Warm Springs and make your mountain dream a reality.
Contact an agent
Home facts
- Year built:1997
- Listing ID #:2022055
Rooms and interior
- Bedrooms:2
- Total bathrooms:2
- Full bathrooms:1
- Living area:1,333 sq. ft.
Heating and cooling
- Heating:Forced Air, Propane
Structure and exterior
- Roof:Shingle
- Year built:1997
- Building area:1,333 sq. ft.
- Lot area:1 Acres
Schools
- High school:South Park
- Middle school:South Park
- Elementary school:Edith Teter
Utilities
- Sewer:Septic Tank
Finances and disclosures
- Price:$549,000
- Price per sq. ft.:$411.85
- Tax amount:$2,309 (2024)
New listings near 82 Sheep Ridge Road
- New
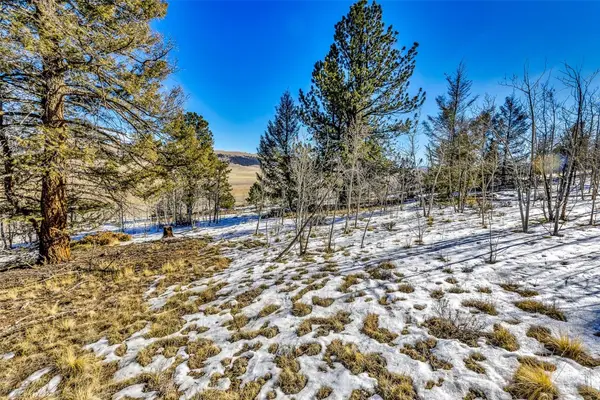 $74,000Active2 Acres
$74,000Active2 Acres2996 Redhill Road, Fairplay, CO 80440
MLS# S1065736Listed by: LIV SOTHEBY'S I.R. - New
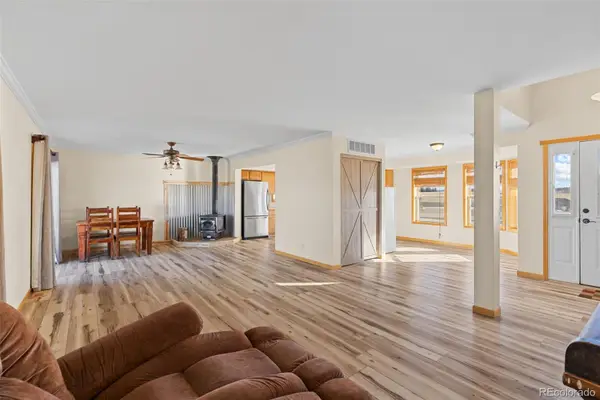 $450,000Active3 beds 2 baths1,529 sq. ft.
$450,000Active3 beds 2 baths1,529 sq. ft.1211 Meadow Drive, Fairplay, CO 80440
MLS# 3070646Listed by: EXP REALTY, LLC - New
 $72,000Active3 Acres
$72,000Active3 Acres3481 Redhill Road, Fairplay, CO 80440
MLS# S1065730Listed by: RE/MAX NEXUS - New
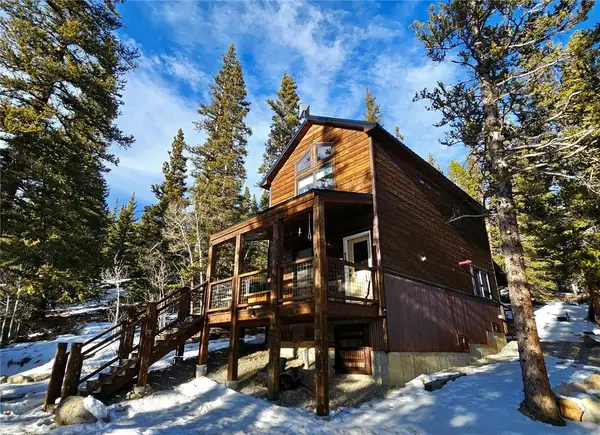 $643,000Active2 beds 2 baths1,024 sq. ft.
$643,000Active2 beds 2 baths1,024 sq. ft.133 Gold Trail, Fairplay, CO 80440
MLS# S1065718Listed by: UNITED COUNTRY MTN BROKERS - New
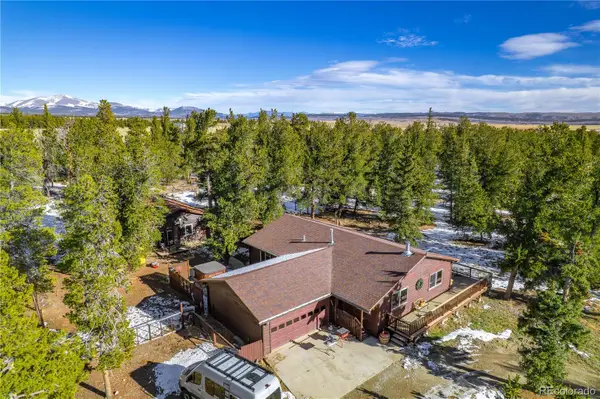 $659,900Active3 beds 2 baths1,470 sq. ft.
$659,900Active3 beds 2 baths1,470 sq. ft.2180 Mullenville Road, Fairplay, CO 80440
MLS# 7080019Listed by: UNITED COUNTRY MOUNTAIN BROKERS 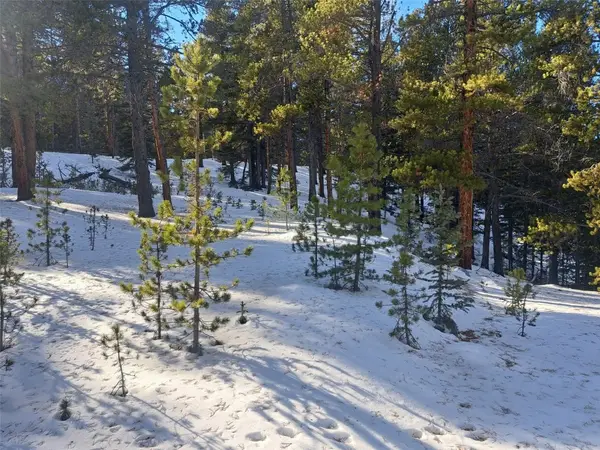 $149,900Pending3.34 Acres
$149,900Pending3.34 Acres121 Secluded Court, Fairplay, CO 80440
MLS# S1064614Listed by: JEFFERSON REAL ESTATE, INC.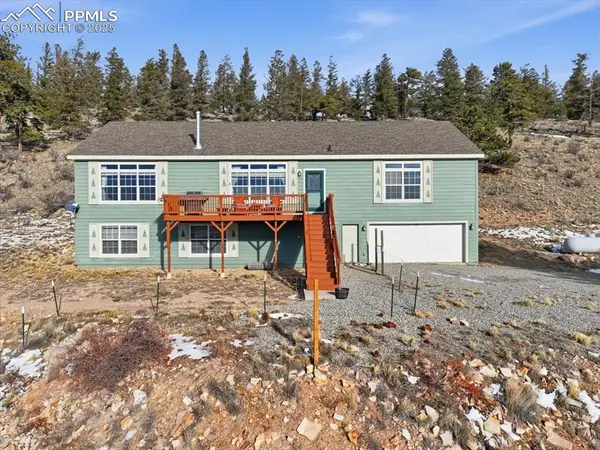 $584,900Active4 beds 3 baths4,092 sq. ft.
$584,900Active4 beds 3 baths4,092 sq. ft.204 Crooked Creek Road, Fairplay, CO 80440
MLS# 2382715Listed by: KELLER WILLIAMS PREMIER REALTY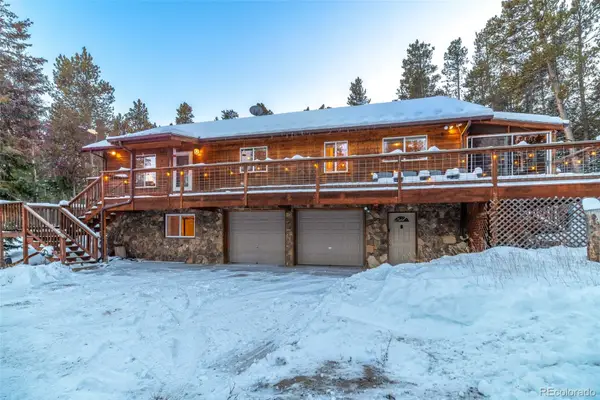 $750,000Active3 beds 3 baths2,040 sq. ft.
$750,000Active3 beds 3 baths2,040 sq. ft.154 Lakeside Drive, Fairplay, CO 80440
MLS# 5472763Listed by: JEFFERSON REAL ESTATE $750,000Active3 beds 3 baths2,040 sq. ft.
$750,000Active3 beds 3 baths2,040 sq. ft.154 Lakeside Drive, Fairplay, CO 80440
MLS# S1064585Listed by: JEFFERSON REAL ESTATE, INC.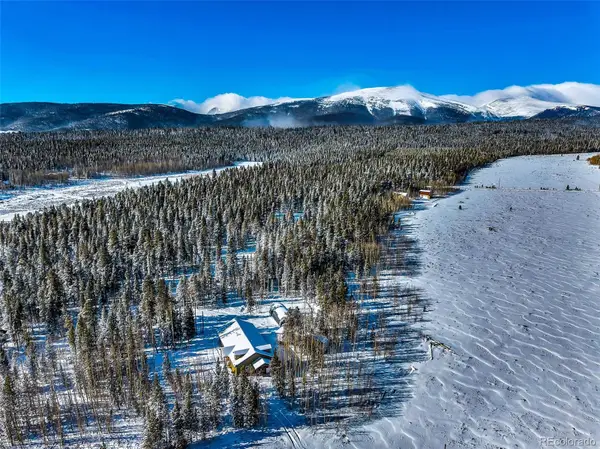 $685,000Active2 beds 2 baths1,564 sq. ft.
$685,000Active2 beds 2 baths1,564 sq. ft.43 Clover Court, Fairplay, CO 80440
MLS# 7176724Listed by: CANIGLIA REAL ESTATE GROUP LLC
