86 Lamb Mountain Road, Fairplay, CO 80440
Local realty services provided by:Better Homes and Gardens Real Estate Kenney & Company
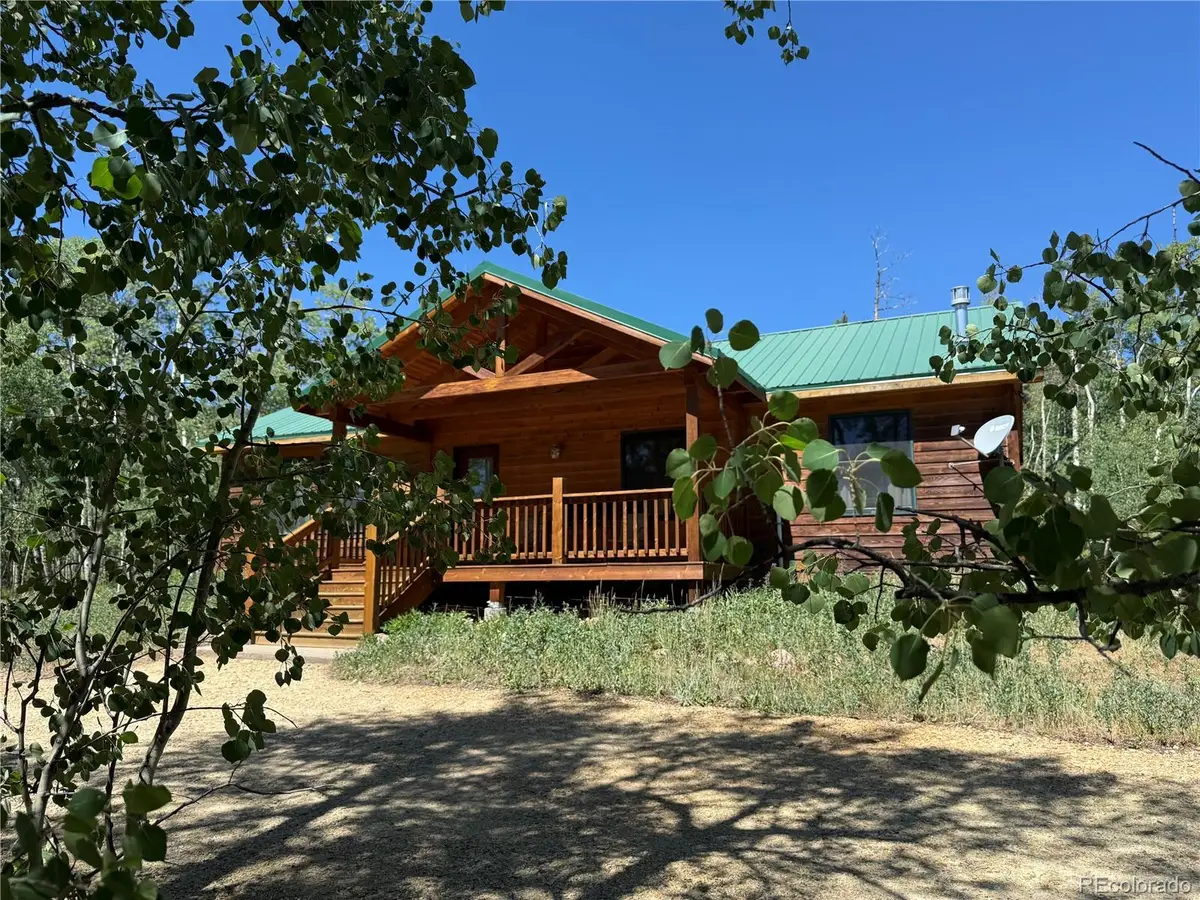
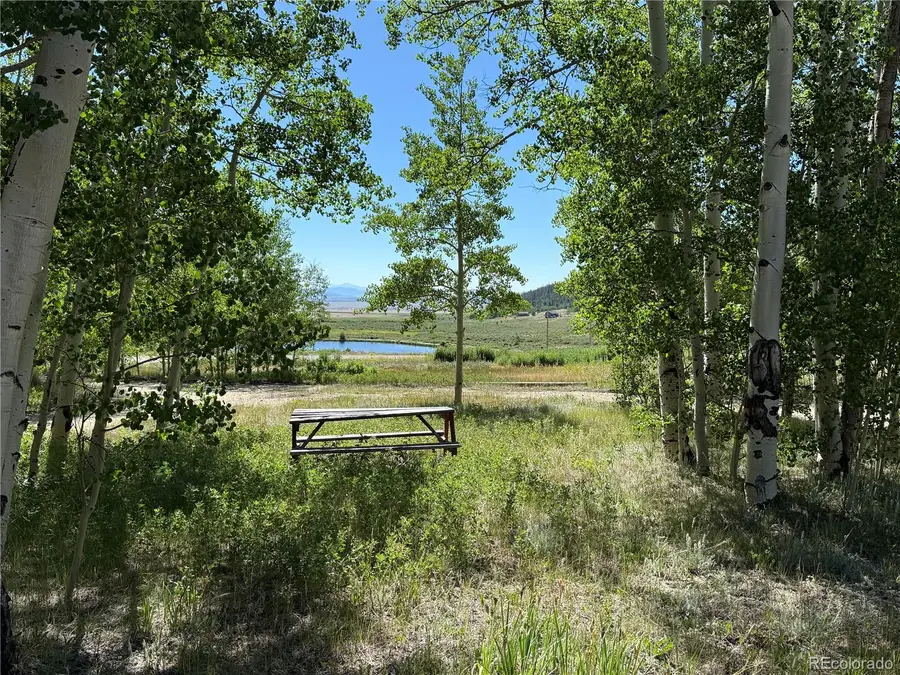
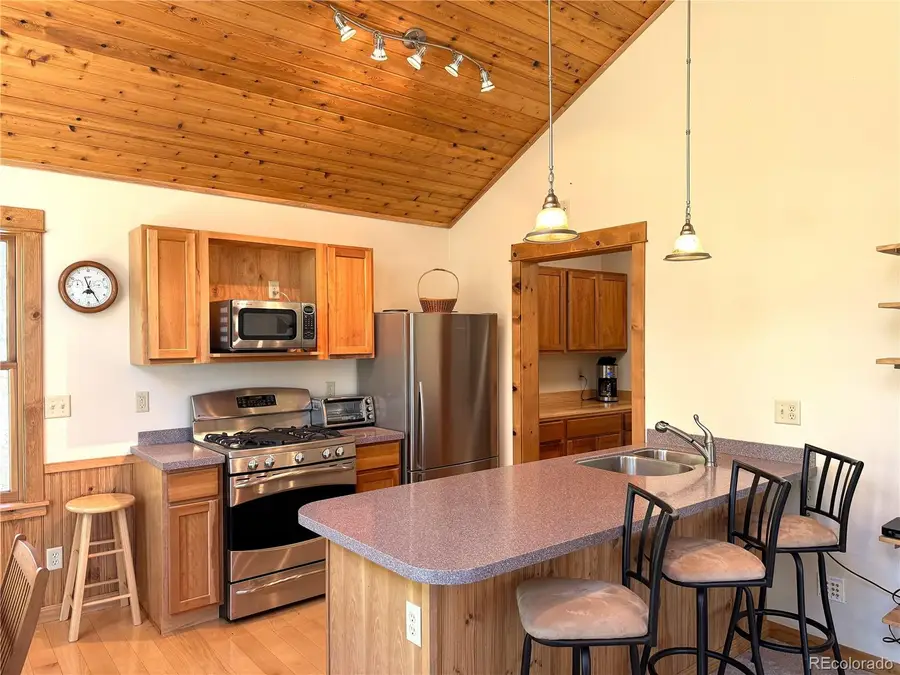
86 Lamb Mountain Road,Fairplay, CO 80440
$449,900
- 2 Beds
- 2 Baths
- 1,248 sq. ft.
- Single family
- Active
Listed by:terri winterwinterandassociates@gmail.com,970-406-0977
Office:bristlecone realty group
MLS#:9847557
Source:ML
Price summary
- Price:$449,900
- Price per sq. ft.:$360.5
- Monthly HOA dues:$140
About this home
PRICE SLASHED!! Fully furnished ranch style cabin is situated on a level lot with LAKE VIEWS and is less than 1 mile off pavement. There is a WALL OF WINDOWS in the living room and kitchen looking out into the aspen forest. Cabin features wood floors, SS appliances, breakfast bar, pantry / coffee bar, solid surface countertops in the kitchen, gas range, vaulted T&G ceilings throughout and 2 freestanding natural gas stoves on thermostats. Primary suite has one of the freestanding stoves for beautiful ambiance, decorative open area ledge above closet, ceiling fan and granite countertop in the full bathroom. Cabin features an office / open area between the bedrooms that could be used either as an office, game area or family room spot. Cabin is cedar sided and has a large covered deck, metal roof, circle drive and shed. Gated community has 7 stocked fishing ponds with private fishing rights, numerous trails leading into National Forest and easy year round access. Warm Springs is on a community water system so no dealing with low producing wells. Dues cover all water usage, trash, road plowing and road maintenance. All this and only 30 minutes to Breckenridge.
Contact an agent
Home facts
- Year built:2007
- Listing Id #:9847557
Rooms and interior
- Bedrooms:2
- Total bathrooms:2
- Full bathrooms:1
- Living area:1,248 sq. ft.
Heating and cooling
- Heating:Baseboard, Electric, Natural Gas
Structure and exterior
- Roof:Metal
- Year built:2007
- Building area:1,248 sq. ft.
- Lot area:1 Acres
Schools
- High school:South Park
- Middle school:South Park
- Elementary school:Edith Teter
Utilities
- Water:Private
- Sewer:Septic Tank
Finances and disclosures
- Price:$449,900
- Price per sq. ft.:$360.5
- Tax amount:$2,228 (2025)
New listings near 86 Lamb Mountain Road
- New
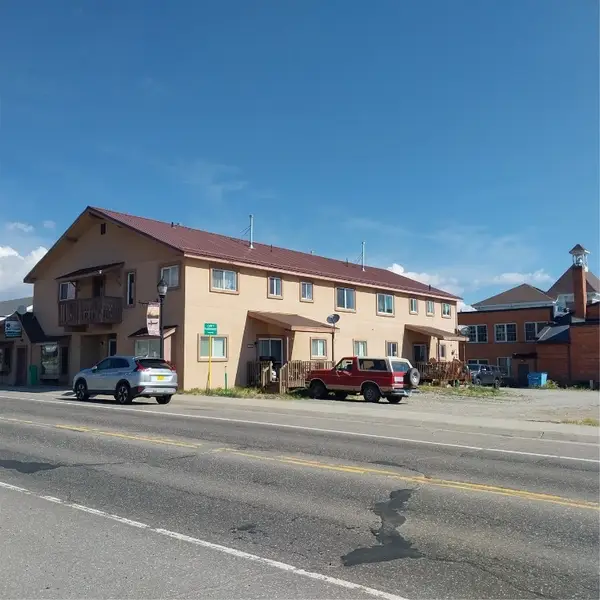 $199,000Active2 beds 1 baths715 sq. ft.
$199,000Active2 beds 1 baths715 sq. ft.620 Main Street #203, Fairplay, CO 80440
MLS# S1061909Listed by: UNITED COUNTRY MTN BROKERS - New
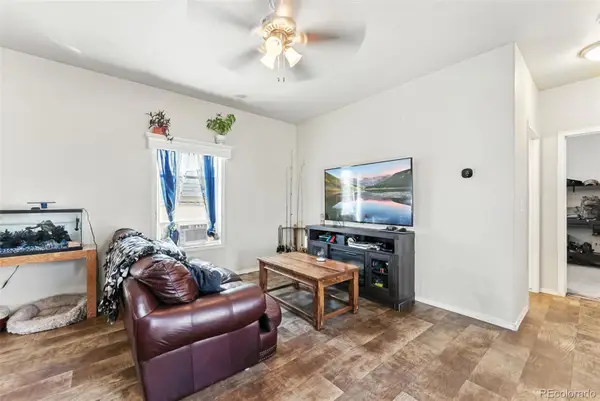 $105,000Active2 beds 2 baths960 sq. ft.
$105,000Active2 beds 2 baths960 sq. ft.21980 Us-285, Fairplay, CO 80440
MLS# 4717808Listed by: KELLER WILLIAMS TOP OF THE ROCKIES - New
 $115,000Active1 Acres
$115,000Active1 Acres451 Lamb Mountain Road, Fairplay, CO 80440
MLS# S1062086Listed by: OMNI REAL ESTATE - New
 $697,000Active3 beds 2 baths1,750 sq. ft.
$697,000Active3 beds 2 baths1,750 sq. ft.1122 High Creek Road, Fairplay, CO 80440
MLS# 1886082Listed by: CANIGLIA REAL ESTATE GROUP LLC - New
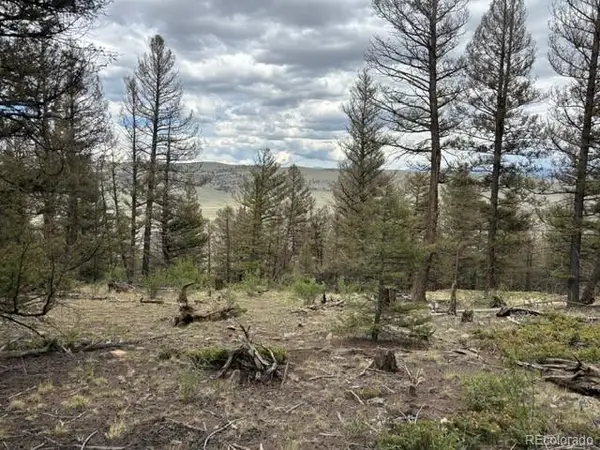 $49,000Active1.2 Acres
$49,000Active1.2 AcresMiddle Fork Vista, Fairplay, CO 80440
MLS# 7416474Listed by: CORNERSTONE REAL ESTATE ROCKY MOUNTAINS - Coming Soon
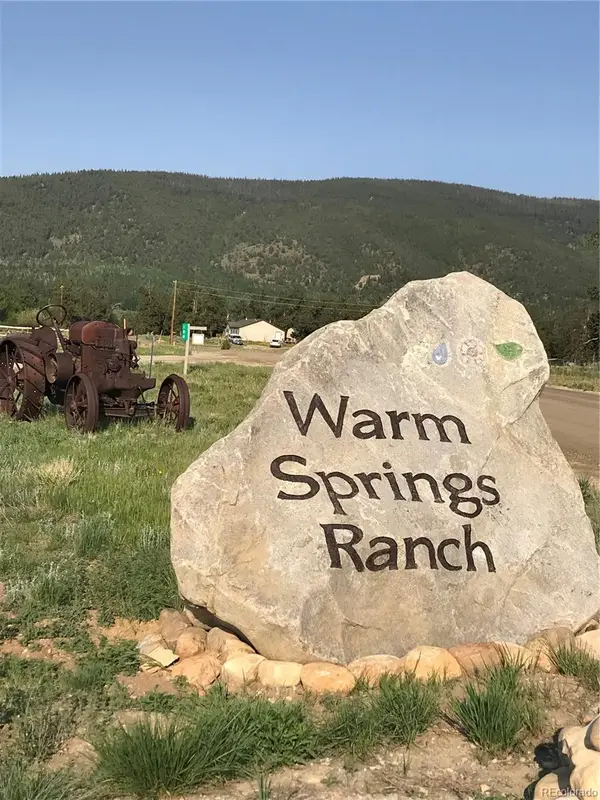 $110,000Coming Soon-- Acres
$110,000Coming Soon-- Acres66 Rhodes Court, Fairplay, CO 80440
MLS# 4723875Listed by: SPIRIT BEAR REALTY - New
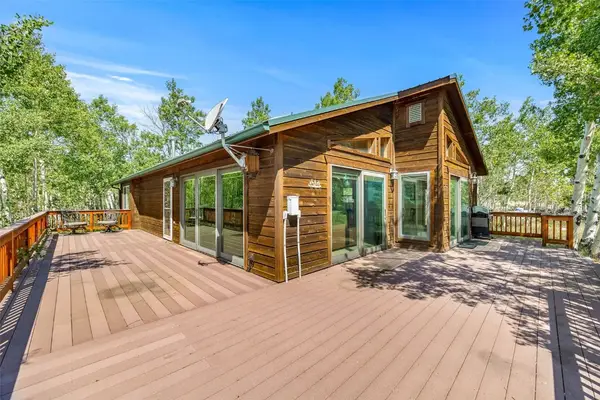 $650,000Active3 beds 2 baths1,512 sq. ft.
$650,000Active3 beds 2 baths1,512 sq. ft.318 Foxtail Lane, Fairplay, CO 80440
MLS# S1061953Listed by: EXP REALTY, LLC, MOUNTAIN HOUSE PROPERTIES - Open Sat, 9am to 6pmNew
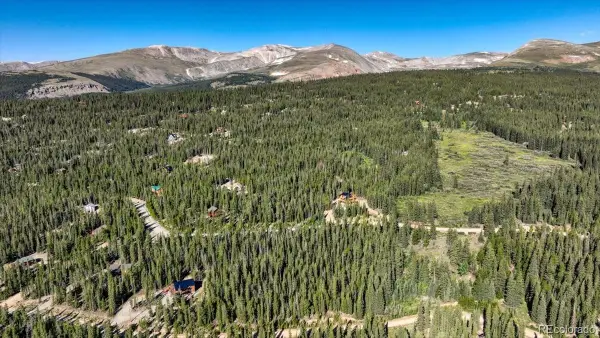 $74,999Active1.01 Acres
$74,999Active1.01 Acres630 Puma Place, Fairplay, CO 80440
MLS# 4040114Listed by: RE/MAX PROPERTIES OF THE SUMMIT - New
 $830,000Active3 beds 3 baths2,016 sq. ft.
$830,000Active3 beds 3 baths2,016 sq. ft.407 Puma Place, Fairplay, CO 80440
MLS# 2629775Listed by: EXP REALTY, LLC - New
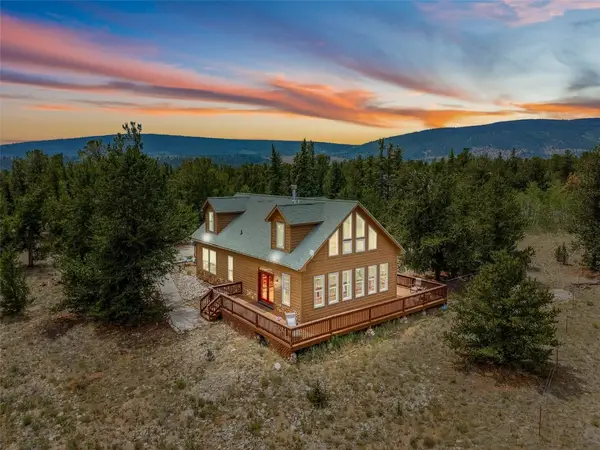 $798,000Active3 beds 3 baths2,036 sq. ft.
$798,000Active3 beds 3 baths2,036 sq. ft.2020 Mullenville Road, Fairplay, CO 80440
MLS# S1061954Listed by: EXP REALTY, LLC, MOUNTAIN HOUSE PROPERTIES

