101 Wooster Drive, Firestone, CO 80520
Local realty services provided by:Better Homes and Gardens Real Estate Kenney & Company
101 Wooster Drive,Firestone, CO 80520
$329,900
- 3 Beds
- 2 Baths
- 1,216 sq. ft.
- Single family
- Active
Listed by: jack adelfangteamlevelone@gmail.com,720-240-1955
Office: level one realty group
MLS#:8767511
Source:ML
Price summary
- Price:$329,900
- Price per sq. ft.:$271.3
About this home
Beautifully remodeled 3 bedroom, 2 bathroom home in the Firestone. Will go FHA!!. 1999 built mfg home with large living room and kitchen. The home features an open floor plan with newer remodeled kitchen featuring painted cabinets, laminate counters and floors as well as brand new sink/faucet. There have been many additional updates including new interior paint all laminate floors and new interior paint,new lighting and new front deck.All this with double pane windows and no maintenance vinyl siding. Property features large lot with ample off street parking and fully landscaped. Great location right near shopping and open space as well as close to I25. Come see it for yourself. NO LOT RENT.This is not a trailer it is Mfg home on permanent foundation.Will not last. Will go conventional and FHA with permanent foundation and purged title.
Contact an agent
Home facts
- Year built:1999
- Listing ID #:8767511
Rooms and interior
- Bedrooms:3
- Total bathrooms:2
- Full bathrooms:2
- Living area:1,216 sq. ft.
Heating and cooling
- Cooling:Evaporative Cooling
- Heating:Forced Air
Structure and exterior
- Roof:Shingle
- Year built:1999
- Building area:1,216 sq. ft.
- Lot area:0.11 Acres
Schools
- High school:Frederick
- Middle school:Coal Ridge
- Elementary school:Legacy
Utilities
- Water:Public
- Sewer:Public Sewer
Finances and disclosures
- Price:$329,900
- Price per sq. ft.:$271.3
- Tax amount:$1,977 (2024)
New listings near 101 Wooster Drive
- Coming Soon
 $600,000Coming Soon4 beds 4 baths
$600,000Coming Soon4 beds 4 baths12817 Park Creek Way, Firestone, CO 80504
MLS# 5104529Listed by: COLDWELL BANKER REALTY 56 - New
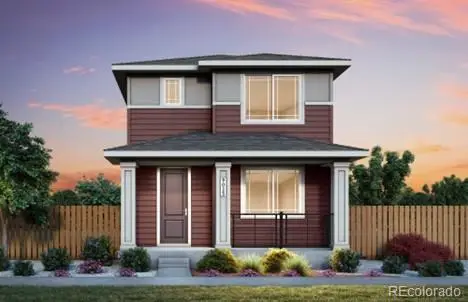 $546,600Active3 beds 3 baths1,868 sq. ft.
$546,600Active3 beds 3 baths1,868 sq. ft.13188 Barefoot Lakes Parkway, Firestone, CO 80504
MLS# 8087144Listed by: REAL BROKER, LLC DBA REAL - Coming Soon
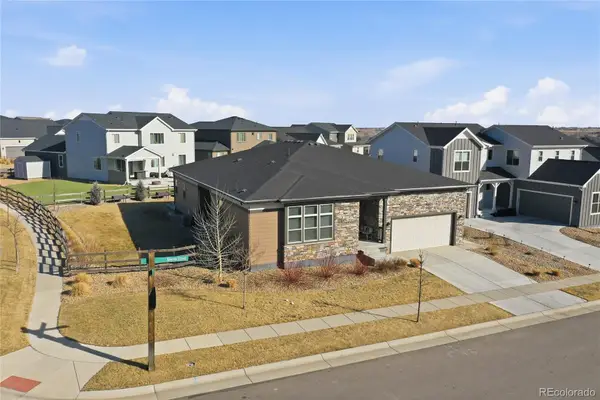 $849,000Coming Soon4 beds 4 baths
$849,000Coming Soon4 beds 4 baths12568 Beacon Street, Firestone, CO 80504
MLS# 2242014Listed by: LOKATION REAL ESTATE - Open Sat, 10am to 12pmNew
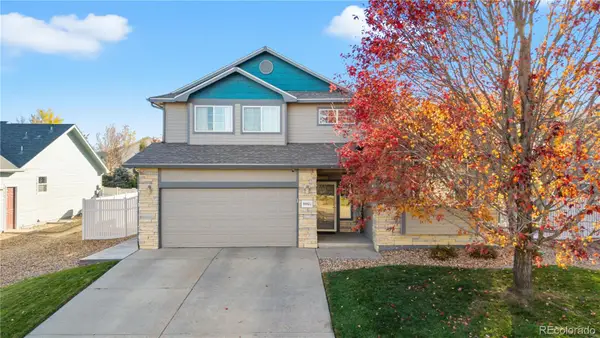 $550,000Active3 beds 3 baths2,579 sq. ft.
$550,000Active3 beds 3 baths2,579 sq. ft.9865 Buffalo Street, Firestone, CO 80504
MLS# 5413320Listed by: COMPASS - DENVER - New
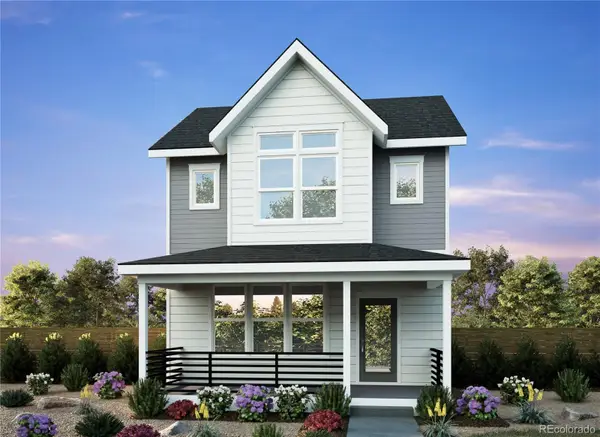 $569,059Active4 beds 3 baths2,712 sq. ft.
$569,059Active4 beds 3 baths2,712 sq. ft.13244 Barefoot Lakes Parkway, Firestone, CO 80504
MLS# 3016267Listed by: FIRST SUMMIT REALTY - New
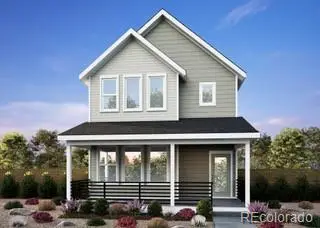 $574,738Active3 beds 3 baths3,058 sq. ft.
$574,738Active3 beds 3 baths3,058 sq. ft.13236 Barefoot Lakes Parkway, Firestone, CO 80504
MLS# 6616127Listed by: FIRST SUMMIT REALTY - New
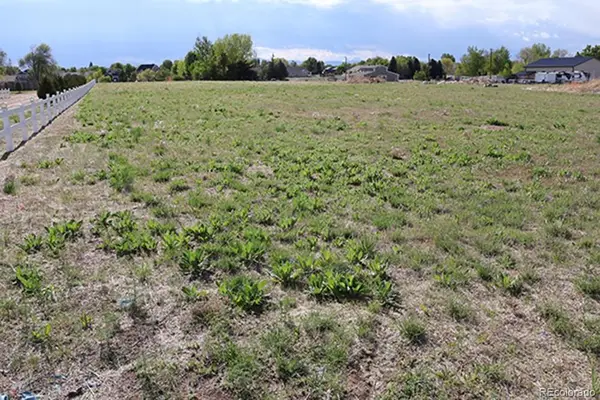 $235,000Active1.74 Acres
$235,000Active1.74 Acres0 County Rd 15, Firestone, CO 80504
MLS# IR1051142Listed by: RE/MAX ALLIANCE-LONGMONT - New
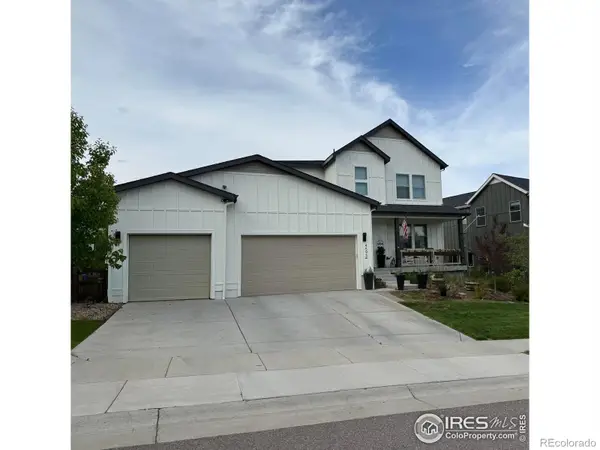 $825,000Active4 beds 4 baths4,693 sq. ft.
$825,000Active4 beds 4 baths4,693 sq. ft.4593 Colorado River Drive, Firestone, CO 80504
MLS# 6160423Listed by: RE/MAX ALLIANCE - Coming Soon
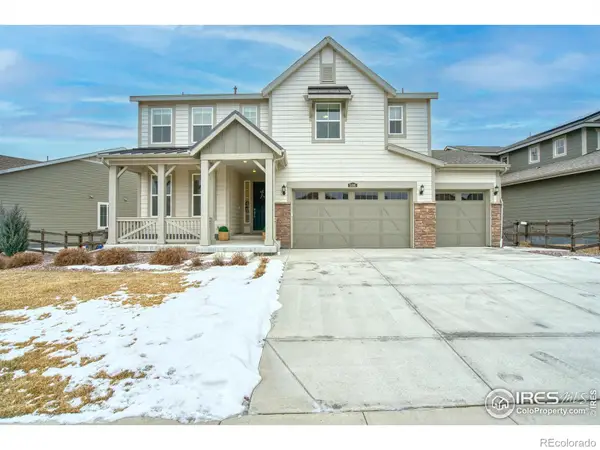 $729,000Coming Soon5 beds 4 baths
$729,000Coming Soon5 beds 4 baths5106 Preserve Place, Firestone, CO 80504
MLS# IR1050932Listed by: REAL ASSETS CHEA GROUP - New
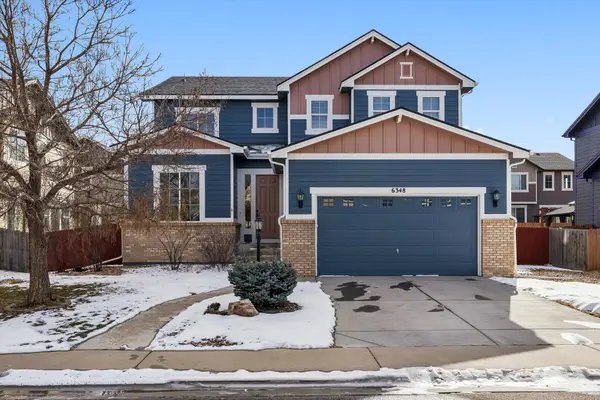 $610,000Active4 beds 3 baths4,434 sq. ft.
$610,000Active4 beds 3 baths4,434 sq. ft.6348 Union Avenue, Firestone, CO 80504
MLS# 5913954Listed by: LIV SOTHEBY'S INTERNATIONAL REALTY

