10278 Dover Street, Firestone, CO 80504
Local realty services provided by:Better Homes and Gardens Real Estate Kenney & Company
10278 Dover Street,Firestone, CO 80504
$849,000
- 9 Beds
- 6 Baths
- 5,083 sq. ft.
- Single family
- Active
Upcoming open houses
- Sat, Oct 0411:00 am - 01:00 pm
- Sun, Oct 0511:00 am - 01:00 pm
Listed by:jennifer hart7209351137
Office:keller williams 1st realty
MLS#:IR1044760
Source:ML
Price summary
- Price:$849,000
- Price per sq. ft.:$167.03
- Monthly HOA dues:$37.5
About this home
**Exceptional MULTI-GENERATIONAL Retreat with $15,000 Concessions to Buyer* Welcome to this rare & exquisitely updated residence in the heart of Firestone- an extraordinary home designed to accommodate today's modern lifestyles. Showcasing over **$320,000 in recent upgrades** this residence offers a remarkable **7 bedrooms PLUS three offices** blending sophistication with everyday comfort. One of the home's most impressive features is its **dual primary suites**, thoughtfully created to support multi-generational living. The recently completed **main-level guest suite (2023)** boasts a spa-inspired luxury bath, generous walk-in closet, & a private entrance/walk-out patio, ideal for long-term guests, or those seeking a retreat with added independence. The main level welcomes you with an **open-concept floor plan**, where a chef's kitchen with **leathered granite countertops** & high-end finishes flows effortlessly into multiple living areas. Gather by the cozy fireplace, entertain in the spacious dining area, or step outside to the walk-out patio & immerse yourself in the meticulously landscaped backyard oasis. Upstairs you'll find 4 bedrooms, including an *expansive primary suite* with a tranquil sitting area & a beautiful **five-piece en-suite bath**, offering a true sanctuary for relaxation. The **finished lower level** is equally impressive with 3 conforming bedrooms, 2 non-conforming bedrooms, a secondary sitting area, a convenient kitchenette, a full bath, & a large storage area-perfect for creating a private apartment or additional entertainment space. Set in a peaceful neighborhood with easy access to scenic parks & trails, the home combines small-town charm with big-city convenience. With **proximity to I-25, Hwy 52, & Hwy 66**, commuting to Denver, Boulder, Fort Collins, & surrounding areas is seamless. The low-maintenance updates throughout ensure peace of mind, while the low HOA adds to the property's appeal. A 3D tour can be viewed on shortly.
Contact an agent
Home facts
- Year built:2005
- Listing ID #:IR1044760
Rooms and interior
- Bedrooms:9
- Total bathrooms:6
- Full bathrooms:3
- Half bathrooms:1
- Living area:5,083 sq. ft.
Heating and cooling
- Cooling:Air Conditioning-Room, Ceiling Fan(s), Central Air
- Heating:Forced Air
Structure and exterior
- Roof:Composition
- Year built:2005
- Building area:5,083 sq. ft.
- Lot area:0.17 Acres
Schools
- High school:Frederick
- Middle school:Coal Ridge
- Elementary school:Prairie Ridge
Utilities
- Water:Public
- Sewer:Public Sewer
Finances and disclosures
- Price:$849,000
- Price per sq. ft.:$167.03
- Tax amount:$4,031 (2024)
New listings near 10278 Dover Street
- Open Sat, 11am to 1pmNew
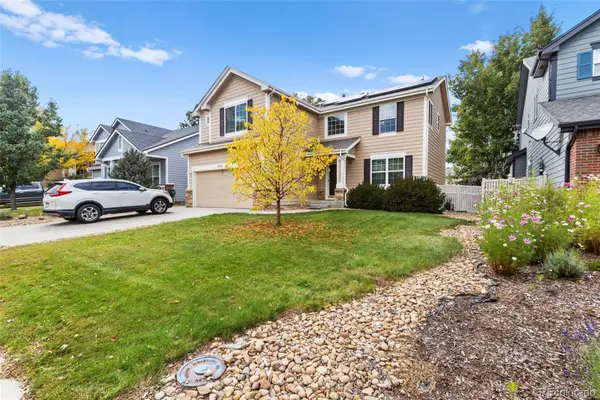 $560,000Active3 beds 4 baths2,518 sq. ft.
$560,000Active3 beds 4 baths2,518 sq. ft.10245 Dusk Street, Firestone, CO 80504
MLS# 6163077Listed by: ZBELL, LLC - New
 $575,000Active3 beds 3 baths3,327 sq. ft.
$575,000Active3 beds 3 baths3,327 sq. ft.11232 Ebony Street, Firestone, CO 80504
MLS# 1604052Listed by: COMPASS - DENVER 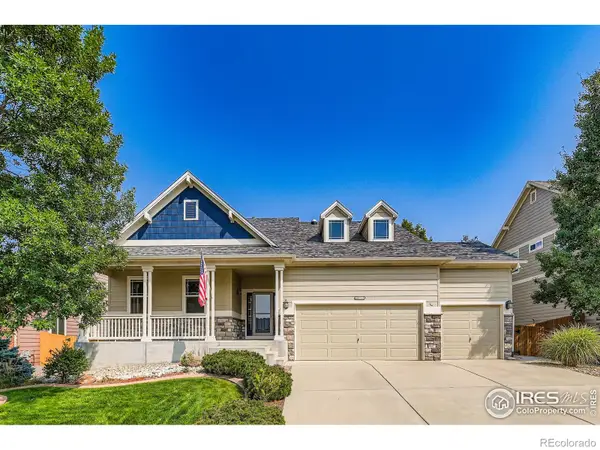 $588,500Active3 beds 2 baths3,580 sq. ft.
$588,500Active3 beds 2 baths3,580 sq. ft.10712 Farmdale Street, Firestone, CO 80504
MLS# IR1043208Listed by: RESIDENT REALTY- Open Sat, 1:30 to 3pm
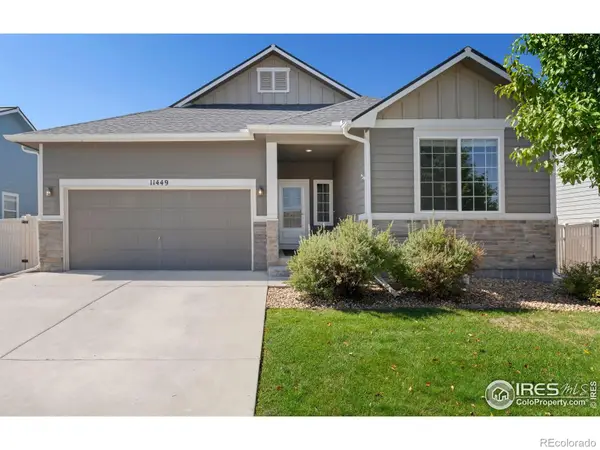 $569,000Active5 beds 3 baths3,108 sq. ft.
$569,000Active5 beds 3 baths3,108 sq. ft.11449 Coal Ridge Street, Firestone, CO 80504
MLS# IR1043229Listed by: ST VRAIN REALTY LLC 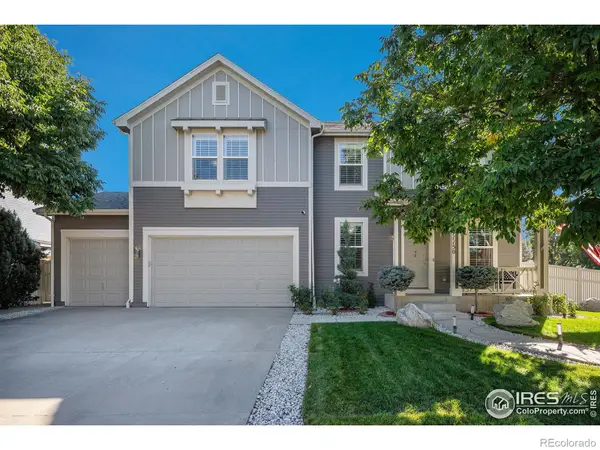 $749,995Active4 beds 3 baths4,216 sq. ft.
$749,995Active4 beds 3 baths4,216 sq. ft.11150 Coal Mine Street, Firestone, CO 80504
MLS# IR1043772Listed by: KELLER WILLIAMS 1ST REALTY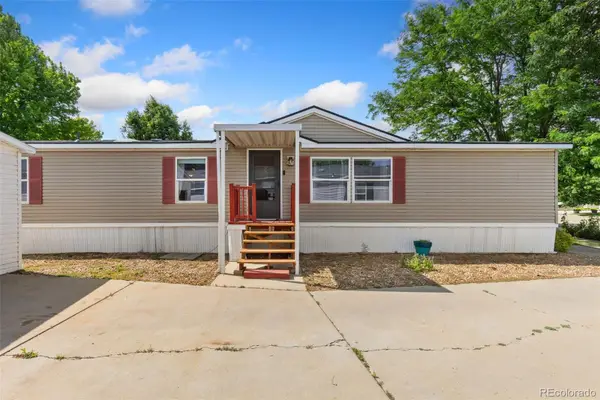 $214,272Active4 beds 3 baths2,432 sq. ft.
$214,272Active4 beds 3 baths2,432 sq. ft.10529 Bald Eagle Circle, Longmont, CO 80504
MLS# 4073660Listed by: RESIDENT REALTY NORTH METRO LLC $109,000Active3 beds 2 baths1,216 sq. ft.
$109,000Active3 beds 2 baths1,216 sq. ft.10611 Barron Circle, Longmont, CO 80504
MLS# 4122083Listed by: KELLER WILLIAMS ADVANTAGE REALTY LLC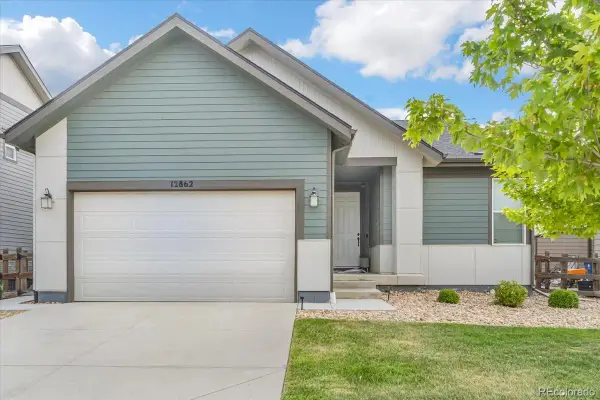 $625,000Active5 beds 3 baths3,636 sq. ft.
$625,000Active5 beds 3 baths3,636 sq. ft.12862 Crane River Drive, Longmont, CO 80504
MLS# 4940905Listed by: LPT REALTY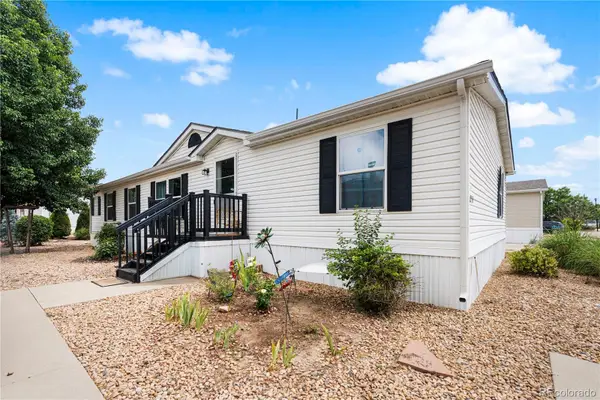 $168,500Active4 beds 2 baths1,680 sq. ft.
$168,500Active4 beds 2 baths1,680 sq. ft.10574 Bald Eagle Circle, Longmont, CO 80504
MLS# 6289193Listed by: KELLER WILLIAMS REALTY DOWNTOWN LLC
