10490 Devonshire Street, Firestone, CO 80504
Local realty services provided by:Better Homes and Gardens Real Estate Kenney & Company
10490 Devonshire Street,Firestone, CO 80504
$469,000
- 4 Beds
- 3 Baths
- 2,324 sq. ft.
- Single family
- Active
Listed by:tracy mcclung7202720183
Office:re/max nexus
MLS#:IR1040102
Source:ML
Price summary
- Price:$469,000
- Price per sq. ft.:$201.81
- Monthly HOA dues:$35.67
About this home
Welcome to this spacious 4-bedroom, 3-bath home in the highly sought-after Ridge Crest subdivision! The upper level offers a private primary suite with a generous walk-in closet and en-suite bath, plus three additional bedrooms and a shared full bathroom. The main floor features a bright and inviting living room with a cozy fireplace, a dedicated dining area with access to the deck, a spacious kitchen, a convenient half bath, and main floor laundry. This property features several recent updates, including a newer water heater, exterior paint, roof, gutter leaf guard system, garage door opener, A/C condenser, disposal, smoke, and carbon monoxide detectors. Ridge Crest features great walking paths through the neighborhood and quick access to the Firestone Trail for walking, jogging, or bike riding. Enjoy a fantastic location near schools, shopping, dining, and with quick access to I-25 for easy commuting. Seller is offering a $7,500 carpet allowance and a First American Title one-year Basic Plan Home Warranty. All information is deemed reliable but not guaranteed. Buyer and Buyer's Agent to verify all information.
Contact an agent
Home facts
- Year built:2003
- Listing ID #:IR1040102
Rooms and interior
- Bedrooms:4
- Total bathrooms:3
- Full bathrooms:2
- Half bathrooms:1
- Living area:2,324 sq. ft.
Heating and cooling
- Cooling:Ceiling Fan(s), Central Air
- Heating:Forced Air
Structure and exterior
- Roof:Composition
- Year built:2003
- Building area:2,324 sq. ft.
- Lot area:0.11 Acres
Schools
- High school:Frederick
- Middle school:Coal Ridge
- Elementary school:Prairie Ridge
Utilities
- Water:Public
- Sewer:Public Sewer
Finances and disclosures
- Price:$469,000
- Price per sq. ft.:$201.81
- Tax amount:$2,278 (2024)
New listings near 10490 Devonshire Street
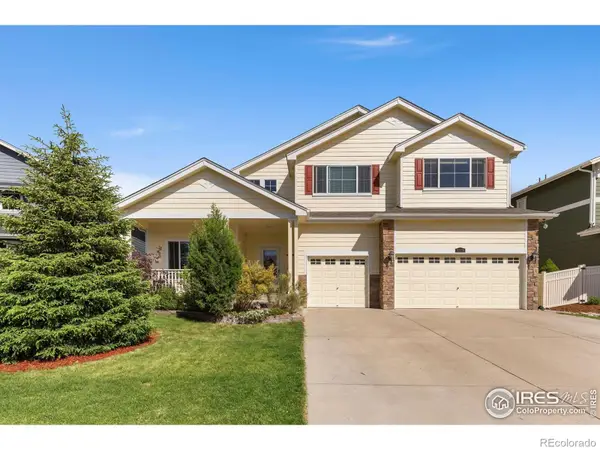 $870,000Active9 beds 6 baths4,573 sq. ft.
$870,000Active9 beds 6 baths4,573 sq. ft.10278 Dover Street, Firestone, CO 80504
MLS# IR1034780Listed by: RE/MAX ALLIANCE-FTC SOUTH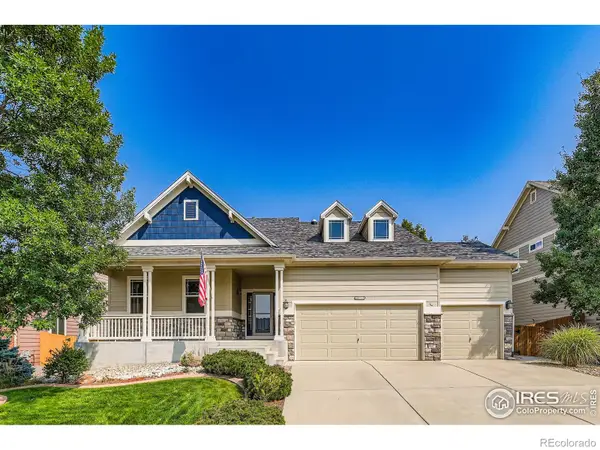 $588,500Active3 beds 2 baths3,580 sq. ft.
$588,500Active3 beds 2 baths3,580 sq. ft.10712 Farmdale Street, Firestone, CO 80504
MLS# IR1043208Listed by: RESIDENT REALTY- Open Sat, 1:30 to 3pm
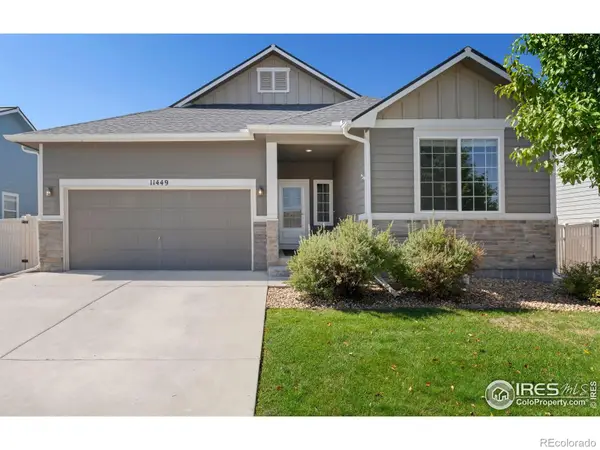 $569,000Active5 beds 3 baths3,108 sq. ft.
$569,000Active5 beds 3 baths3,108 sq. ft.11449 Coal Ridge Street, Firestone, CO 80504
MLS# IR1043229Listed by: ST VRAIN REALTY LLC 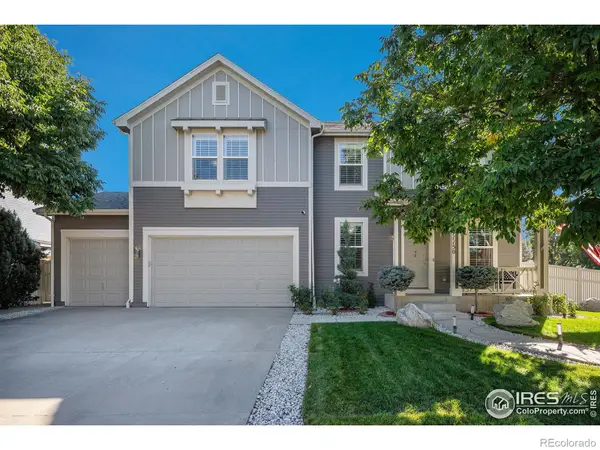 $749,995Active4 beds 3 baths4,216 sq. ft.
$749,995Active4 beds 3 baths4,216 sq. ft.11150 Coal Mine Street, Firestone, CO 80504
MLS# IR1043772Listed by: KELLER WILLIAMS 1ST REALTY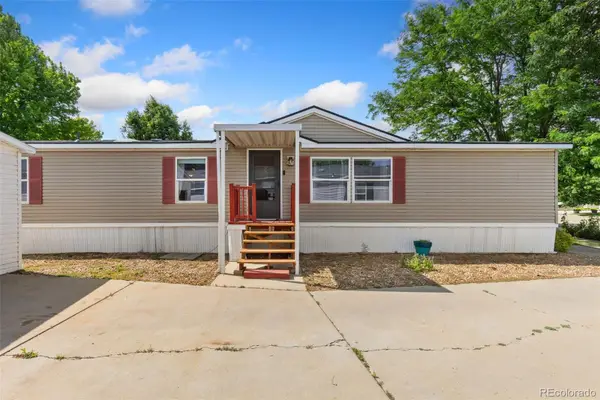 $214,272Active4 beds 3 baths2,432 sq. ft.
$214,272Active4 beds 3 baths2,432 sq. ft.10529 Bald Eagle Circle, Longmont, CO 80504
MLS# 4073660Listed by: RESIDENT REALTY NORTH METRO LLC $109,000Active3 beds 2 baths1,216 sq. ft.
$109,000Active3 beds 2 baths1,216 sq. ft.10611 Barron Circle, Longmont, CO 80504
MLS# 4122083Listed by: KELLER WILLIAMS ADVANTAGE REALTY LLC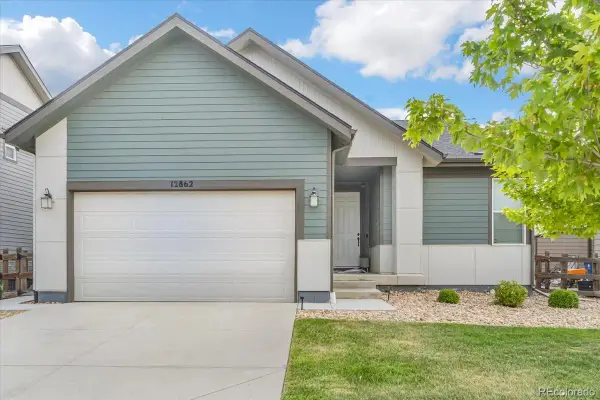 $625,000Active5 beds 3 baths3,636 sq. ft.
$625,000Active5 beds 3 baths3,636 sq. ft.12862 Crane River Drive, Longmont, CO 80504
MLS# 4940905Listed by: LPT REALTY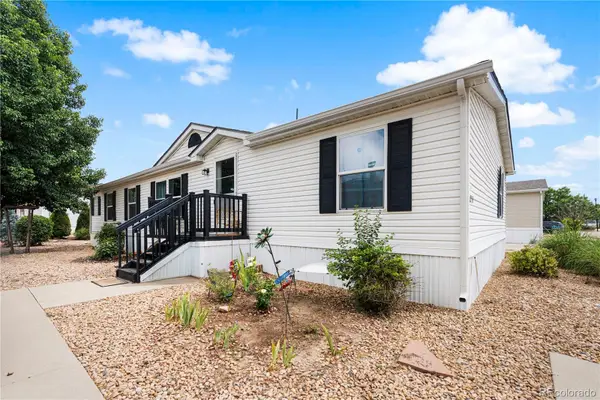 $168,500Active4 beds 2 baths1,680 sq. ft.
$168,500Active4 beds 2 baths1,680 sq. ft.10574 Bald Eagle Circle, Longmont, CO 80504
MLS# 6289193Listed by: KELLER WILLIAMS REALTY DOWNTOWN LLC $545,000Active5 beds 4 baths2,804 sq. ft.
$545,000Active5 beds 4 baths2,804 sq. ft.6447 St Vrain Ranch Boulevard, Longmont, CO 80504
MLS# 7017155Listed by: ORCHARD BROKERAGE LLC $899,900Active6 beds 4 baths4,506 sq. ft.
$899,900Active6 beds 4 baths4,506 sq. ft.6212 Saddleback Avenue, Firestone, CO 80504
MLS# IR1033927Listed by: PENNANT INVESTMENTS
