10521 Taylor Avenue, Firestone, CO 80504
Local realty services provided by:Better Homes and Gardens Real Estate Kenney & Company
Listed by:ian leprinoIan@REMINGO.COM,303-736-9175
Office:remingo
MLS#:5377419
Source:ML
Price summary
- Price:$512,500
- Price per sq. ft.:$229.41
- Monthly HOA dues:$35.67
About this home
Don't miss out on this ASSUMABLE 5.5% FHA LOAN!!! Talk with your lender or broker about how this could work for you!
Welcome to your dream home at 10521 Taylor Avenue! This delightful two-story abode boasts 2,234 square feet of living space, perfect for making memories with family and friends. With breathtaking mountain views, this home is not just a place to live; it's a lifestyle waiting to be embraced!
As you step inside the front door, it leads you into a bright and airy living room, complete with soaring ceilings. Imagine hosting game nights or movie marathons in this inviting space! The open floor plan flows effortlessly into the dining area, where you'll enjoy meals bathed in natural light. And let's not forget about the kitchen—it's a chef's paradise with a charming peninsula for those quick breakfasts on the go!
But wait, there's more! Step outside to your spacious deck, perfect for summer barbecues or sipping your morning coffee while soaking in the beautiful Colorado scenery. The fenced backyard is ideal for kids or pets to play safely. With nearby parks and outdoor adventures just around the corner, you’ll find that this home is not just about living; it’s about enjoying life to the fullest!
New updates include:
Interior paint in every room
Renovated full baths
All new baseboards
All new doors
Refinished stairs
New sliding door
Refinished cabinets
All appliances replaced in the past 2 years
Granite countertops in every bathroom and kitchen
Floors installed in 2019
Half bath has a new vanity and toilet
Contact an agent
Home facts
- Year built:2002
- Listing ID #:5377419
Rooms and interior
- Bedrooms:3
- Total bathrooms:3
- Full bathrooms:2
- Half bathrooms:1
- Living area:2,234 sq. ft.
Heating and cooling
- Cooling:Central Air
- Heating:Forced Air
Structure and exterior
- Roof:Composition
- Year built:2002
- Building area:2,234 sq. ft.
- Lot area:0.18 Acres
Schools
- High school:Frederick
- Middle school:Coal Ridge
- Elementary school:Prairie Ridge
Utilities
- Water:Public
- Sewer:Public Sewer
Finances and disclosures
- Price:$512,500
- Price per sq. ft.:$229.41
- Tax amount:$3,485 (2024)
New listings near 10521 Taylor Avenue
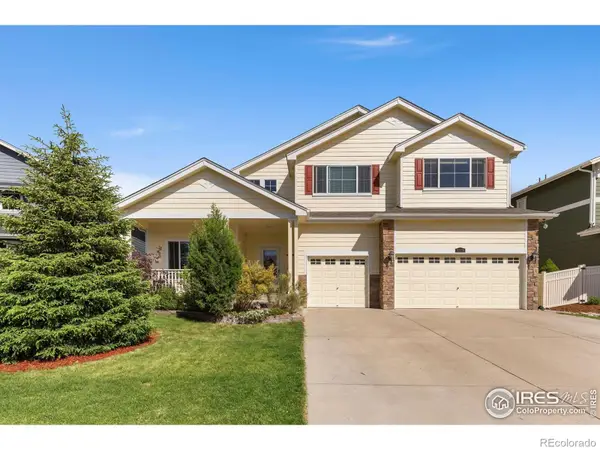 $870,000Active9 beds 6 baths4,573 sq. ft.
$870,000Active9 beds 6 baths4,573 sq. ft.10278 Dover Street, Firestone, CO 80504
MLS# IR1034780Listed by: RE/MAX ALLIANCE-FTC SOUTH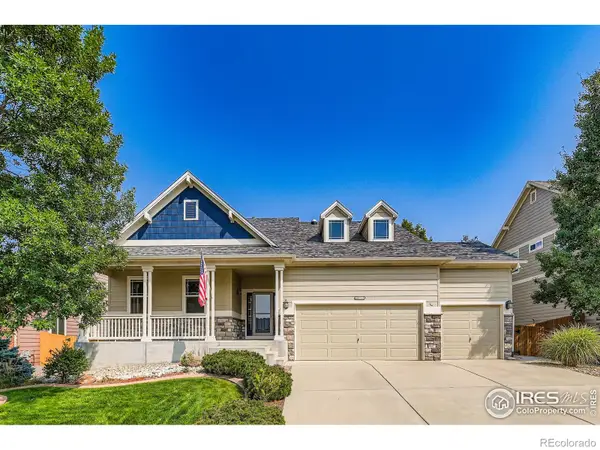 $588,500Active3 beds 2 baths3,580 sq. ft.
$588,500Active3 beds 2 baths3,580 sq. ft.10712 Farmdale Street, Firestone, CO 80504
MLS# IR1043208Listed by: RESIDENT REALTY- Open Sat, 1:30 to 3pm
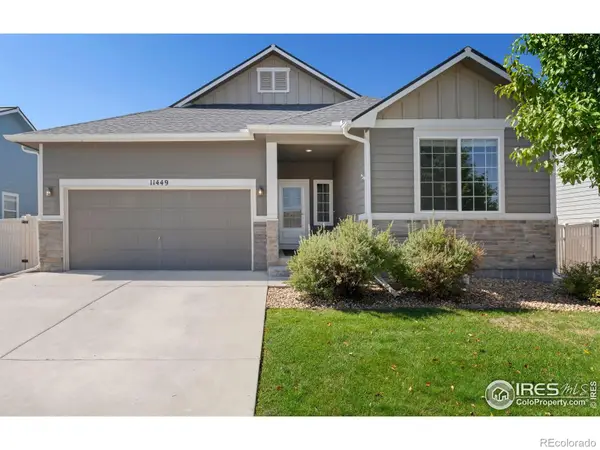 $569,000Active5 beds 3 baths3,108 sq. ft.
$569,000Active5 beds 3 baths3,108 sq. ft.11449 Coal Ridge Street, Firestone, CO 80504
MLS# IR1043229Listed by: ST VRAIN REALTY LLC 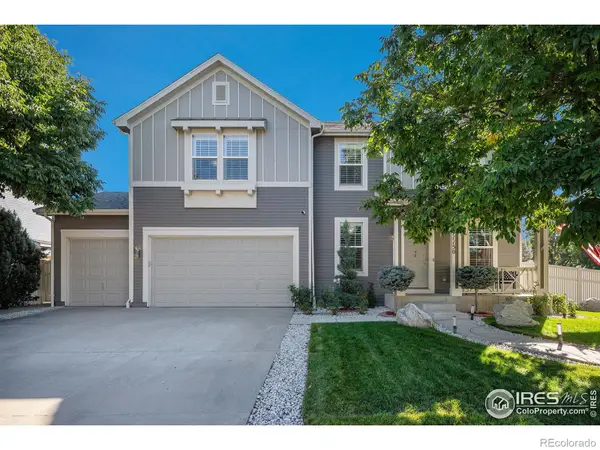 $749,995Active4 beds 3 baths4,216 sq. ft.
$749,995Active4 beds 3 baths4,216 sq. ft.11150 Coal Mine Street, Firestone, CO 80504
MLS# IR1043772Listed by: KELLER WILLIAMS 1ST REALTY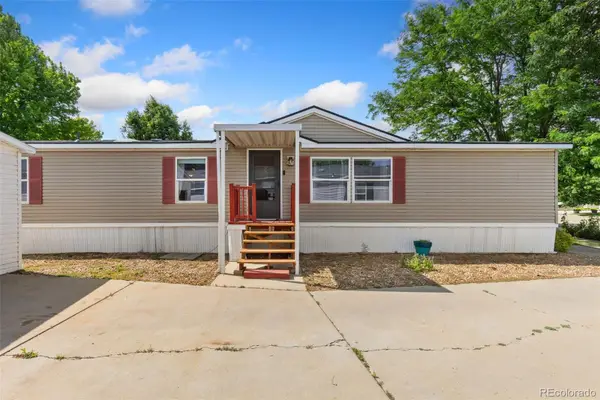 $214,272Active4 beds 3 baths2,432 sq. ft.
$214,272Active4 beds 3 baths2,432 sq. ft.10529 Bald Eagle Circle, Longmont, CO 80504
MLS# 4073660Listed by: RESIDENT REALTY NORTH METRO LLC $109,000Active3 beds 2 baths1,216 sq. ft.
$109,000Active3 beds 2 baths1,216 sq. ft.10611 Barron Circle, Longmont, CO 80504
MLS# 4122083Listed by: KELLER WILLIAMS ADVANTAGE REALTY LLC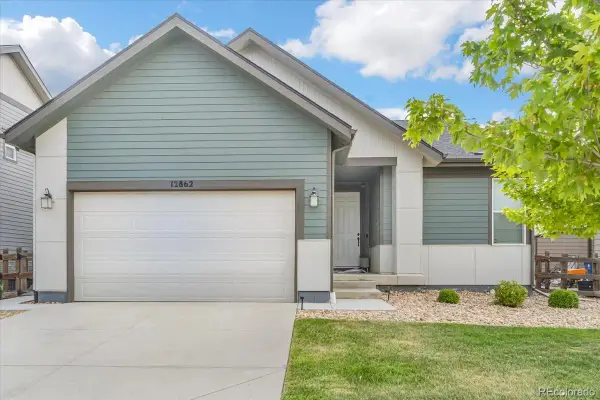 $625,000Active5 beds 3 baths3,636 sq. ft.
$625,000Active5 beds 3 baths3,636 sq. ft.12862 Crane River Drive, Longmont, CO 80504
MLS# 4940905Listed by: LPT REALTY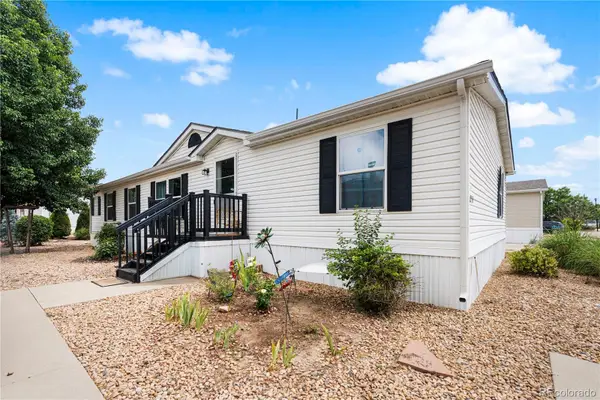 $168,500Active4 beds 2 baths1,680 sq. ft.
$168,500Active4 beds 2 baths1,680 sq. ft.10574 Bald Eagle Circle, Longmont, CO 80504
MLS# 6289193Listed by: KELLER WILLIAMS REALTY DOWNTOWN LLC $545,000Active5 beds 4 baths2,804 sq. ft.
$545,000Active5 beds 4 baths2,804 sq. ft.6447 St Vrain Ranch Boulevard, Longmont, CO 80504
MLS# 7017155Listed by: ORCHARD BROKERAGE LLC $899,900Active6 beds 4 baths4,506 sq. ft.
$899,900Active6 beds 4 baths4,506 sq. ft.6212 Saddleback Avenue, Firestone, CO 80504
MLS# IR1033927Listed by: PENNANT INVESTMENTS
