122 Granville Avenue, Firestone, CO 80520
Local realty services provided by:Better Homes and Gardens Real Estate Kenney & Company
122 Granville Avenue,Firestone, CO 80520
$675,000
- 4 Beds
- 2 Baths
- 1,591 sq. ft.
- Single family
- Active
Listed by: yazmina vialpandoBoxstatedigs@gmail.com,720-621-8600
Office: resident realty north metro llc.
MLS#:6753429
Source:ML
Price summary
- Price:$675,000
- Price per sq. ft.:$424.26
About this home
Here's a fantastic duplex opportunity(BOTH SIDES) directly across from a park with tennis courts, a playground, and picnic area! The property features two units on a massive 12,500 sq ft lot - perfect for house-hackers or investors.
124 Granville Ave offers 2 bedrooms, 1 bath, and a bright sunroom used as a 3rd bedroom, plus a newer roof, newer water heater, and its own garage with a work/tool room.
122 Granville Ave includes 2 bedrooms, 1 bath, and a converted garage adding flexible living space.
Both units feature partial basements for extra storage and share a spacious backyard complete with two sheds, a large sandbox, and garden beds. The property also offers alley access with parking space for an RV or boat. It’s zoned residential but carries a legal duplex designation, offering flexibility for a variety of living or investment options. With ADU potential and plenty of room to expand, the possibilities are endless. Live in one unit and rent the other, or invest in both—a rare find in the prime Tri-Town location!
Contact an agent
Home facts
- Year built:1918
- Listing ID #:6753429
Rooms and interior
- Bedrooms:4
- Total bathrooms:2
- Full bathrooms:2
- Living area:1,591 sq. ft.
Heating and cooling
- Heating:Forced Air
Structure and exterior
- Roof:Composition
- Year built:1918
- Building area:1,591 sq. ft.
- Lot area:0.29 Acres
Schools
- High school:Frederick
- Middle school:Coal Ridge
- Elementary school:Legacy
Utilities
- Water:Public
- Sewer:Public Sewer
Finances and disclosures
- Price:$675,000
- Price per sq. ft.:$424.26
- Tax amount:$2,366 (2024)
New listings near 122 Granville Avenue
- Coming Soon
 $600,000Coming Soon4 beds 4 baths
$600,000Coming Soon4 beds 4 baths12817 Park Creek Way, Firestone, CO 80504
MLS# 5104529Listed by: COLDWELL BANKER REALTY 56 - New
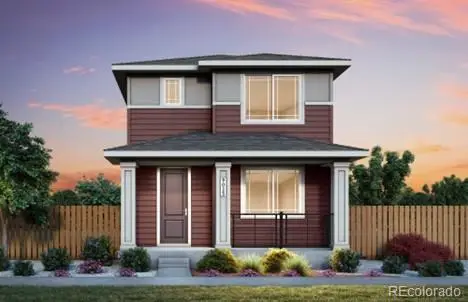 $546,600Active3 beds 3 baths1,868 sq. ft.
$546,600Active3 beds 3 baths1,868 sq. ft.13188 Barefoot Lakes Parkway, Firestone, CO 80504
MLS# 8087144Listed by: REAL BROKER, LLC DBA REAL - Coming Soon
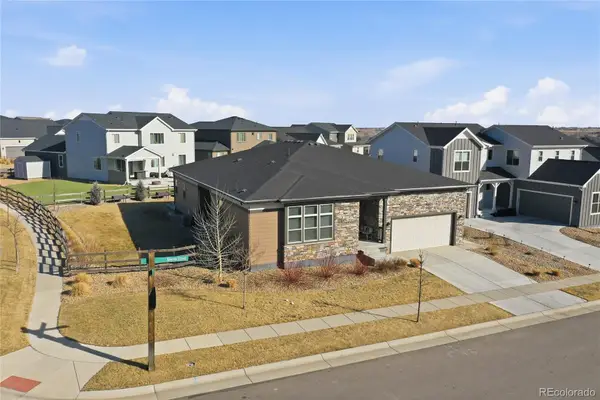 $849,000Coming Soon4 beds 4 baths
$849,000Coming Soon4 beds 4 baths12568 Beacon Street, Firestone, CO 80504
MLS# 2242014Listed by: LOKATION REAL ESTATE - Open Sat, 10am to 12pmNew
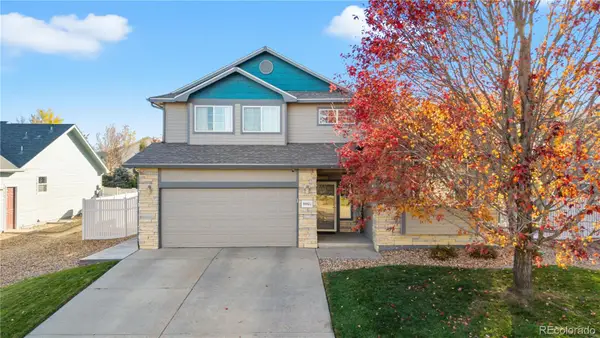 $550,000Active3 beds 3 baths2,579 sq. ft.
$550,000Active3 beds 3 baths2,579 sq. ft.9865 Buffalo Street, Firestone, CO 80504
MLS# 5413320Listed by: COMPASS - DENVER - New
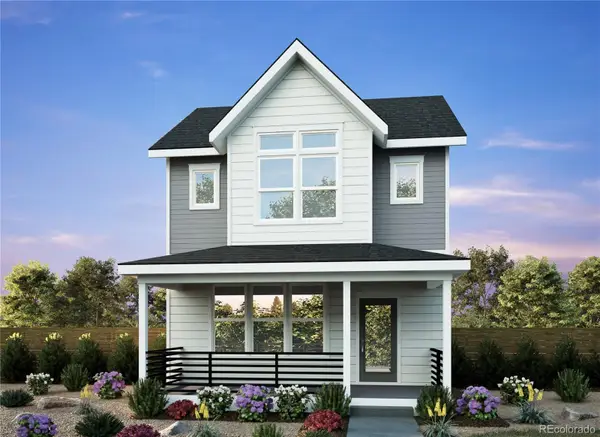 $569,059Active4 beds 3 baths2,712 sq. ft.
$569,059Active4 beds 3 baths2,712 sq. ft.13244 Barefoot Lakes Parkway, Firestone, CO 80504
MLS# 3016267Listed by: FIRST SUMMIT REALTY - New
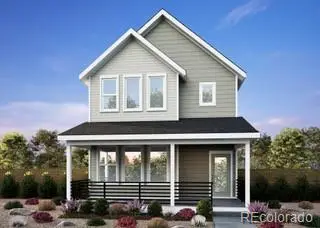 $574,738Active3 beds 3 baths3,058 sq. ft.
$574,738Active3 beds 3 baths3,058 sq. ft.13236 Barefoot Lakes Parkway, Firestone, CO 80504
MLS# 6616127Listed by: FIRST SUMMIT REALTY - New
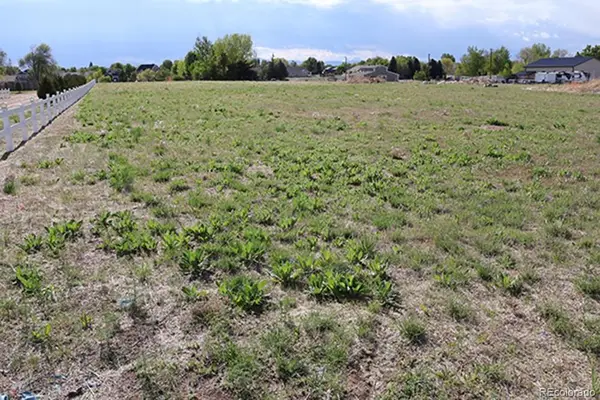 $235,000Active1.74 Acres
$235,000Active1.74 Acres0 County Rd 15, Firestone, CO 80504
MLS# IR1051142Listed by: RE/MAX ALLIANCE-LONGMONT - New
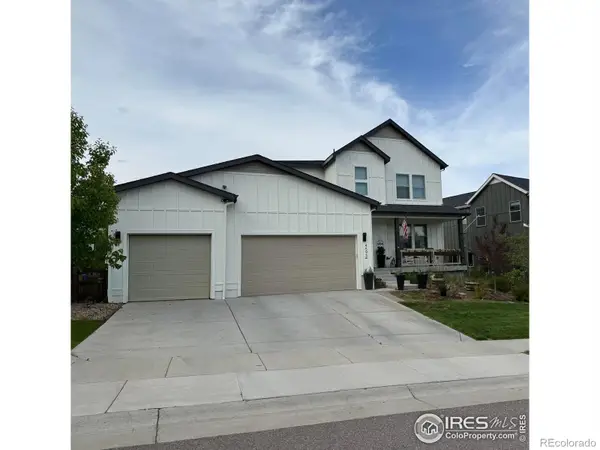 $825,000Active4 beds 4 baths4,693 sq. ft.
$825,000Active4 beds 4 baths4,693 sq. ft.4593 Colorado River Drive, Firestone, CO 80504
MLS# 6160423Listed by: RE/MAX ALLIANCE - Coming Soon
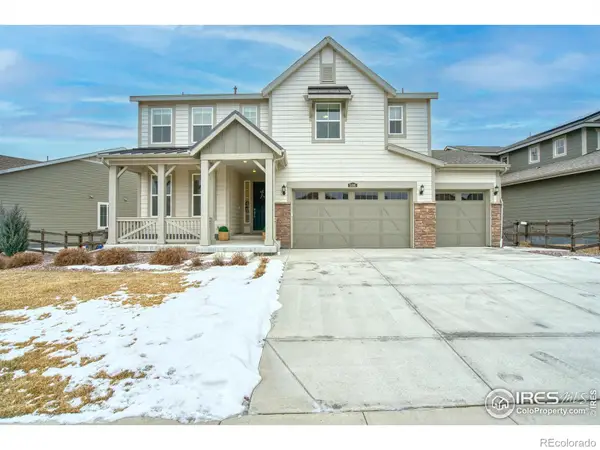 $729,000Coming Soon5 beds 4 baths
$729,000Coming Soon5 beds 4 baths5106 Preserve Place, Firestone, CO 80504
MLS# IR1050932Listed by: REAL ASSETS CHEA GROUP - New
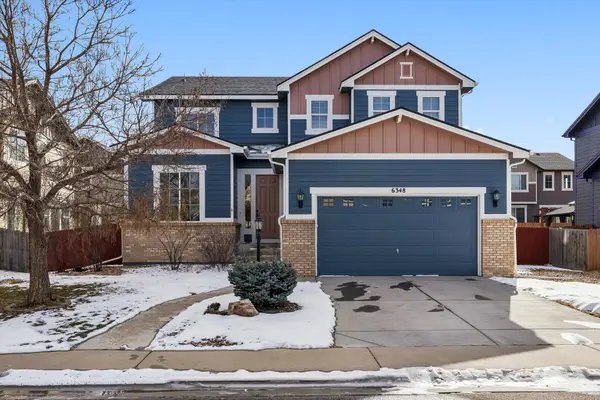 $610,000Active4 beds 3 baths4,434 sq. ft.
$610,000Active4 beds 3 baths4,434 sq. ft.6348 Union Avenue, Firestone, CO 80504
MLS# 5913954Listed by: LIV SOTHEBY'S INTERNATIONAL REALTY

