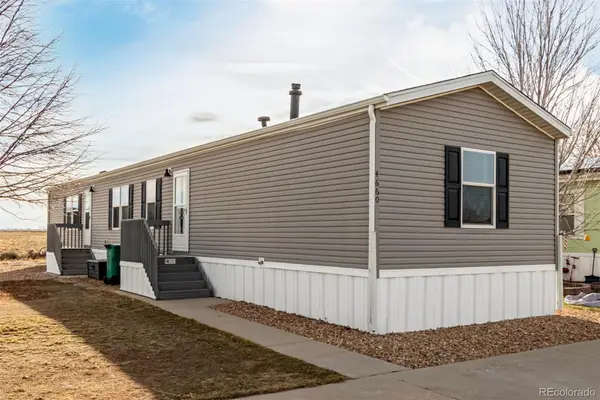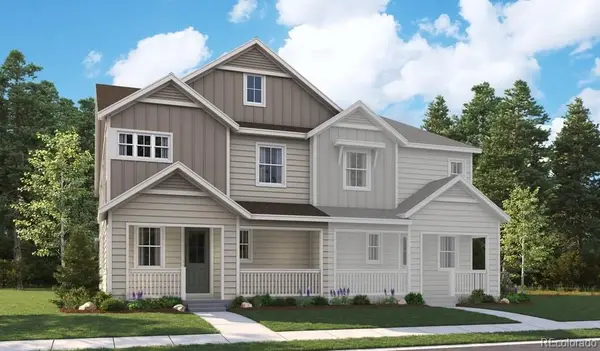13224 Barefoot Lakes Parkway, Firestone, CO 80504
Local realty services provided by:Better Homes and Gardens Real Estate Kenney & Company
13224 Barefoot Lakes Parkway,Firestone, CO 80504
$494,900
- 3 Beds
- 3 Baths
- 1,691 sq. ft.
- Single family
- Active
Listed by: ryan moganryan@firstsummitrealty.com
Office: first summit realty
MLS#:2084152
Source:ML
Price summary
- Price:$494,900
- Price per sq. ft.:$292.67
- Monthly HOA dues:$90
About this home
New Construction – New Year, New Home! This charming Brand New Tealight 7 single-family home by Brookfield Residential at Barefoot Village is just the change you need to start 2026 off right. Anticipated January move-in and eligible buyers can secure a 2.99% first-year rate (Conv/FHA/VA) through our preferred lender. Thoughtfully designed two-story with open-concept main floor, 3 bedrooms, 2.5 baths, on a desirable west-facing lot fronting a greenbelt. Enjoy the large covered front porch for morning coffee and evening sunsets. Stylish kitchen with large island, dining nook, gray cabinets, quartz countertops and full stainless appliance package including gas range and refrigerator. Home also includes full fencing, washer and dryer, and tankless hot water heater and much more! Live Barefoot—100 acres of lakes with trails, kayaking, paddle boarding and fishing, plus community center with pool, fitness room and pickleball. Come see why this charming Tealight 7 is the one that outshines the rest—schedule your tour today!
Contact an agent
Home facts
- Year built:2025
- Listing ID #:2084152
Rooms and interior
- Bedrooms:3
- Total bathrooms:3
- Full bathrooms:1
- Half bathrooms:1
- Living area:1,691 sq. ft.
Heating and cooling
- Cooling:Central Air
- Heating:Forced Air
Structure and exterior
- Roof:Shingle
- Year built:2025
- Building area:1,691 sq. ft.
- Lot area:0.07 Acres
Schools
- High school:Mead
- Middle school:Mead
- Elementary school:Mead
Utilities
- Sewer:Public Sewer
Finances and disclosures
- Price:$494,900
- Price per sq. ft.:$292.67
- Tax amount:$6,267 (2025)
New listings near 13224 Barefoot Lakes Parkway
- New
 $535,000Active4 beds 3 baths2,757 sq. ft.
$535,000Active4 beds 3 baths2,757 sq. ft.6542 Silverleaf Court, Firestone, CO 80504
MLS# 3143870Listed by: HOMESMART REALTY - Coming SoonOpen Sat, 10am to 12pm
 $515,000Coming Soon3 beds 3 baths
$515,000Coming Soon3 beds 3 baths10378 Falcon Court, Firestone, CO 80504
MLS# 4397532Listed by: COMPASS - DENVER - New
 $509,900Active3 beds 3 baths2,696 sq. ft.
$509,900Active3 beds 3 baths2,696 sq. ft.6478 Silverleaf Avenue, Firestone, CO 80504
MLS# 6635969Listed by: DOWNTOWN PROPERTIES - New
 $620,000Active5 beds 3 baths3,636 sq. ft.
$620,000Active5 beds 3 baths3,636 sq. ft.12862 Crane River Drive, Firestone, CO 80504
MLS# IR1049110Listed by: LPT REALTY, LLC. - New
 $625,000Active3 beds 3 baths3,218 sq. ft.
$625,000Active3 beds 3 baths3,218 sq. ft.6513 Tilbury Avenue, Firestone, CO 80504
MLS# IR1049065Listed by: RHAE GROUP REALTY - New
 $569,950Active3 beds 3 baths2,065 sq. ft.
$569,950Active3 beds 3 baths2,065 sq. ft.13174 Barefoot Lakes Parkway, Firestone, CO 80504
MLS# 4905457Listed by: REAL BROKER, LLC DBA REAL - New
 $540,470Active3 beds 2 baths1,868 sq. ft.
$540,470Active3 beds 2 baths1,868 sq. ft.13175 Front Porch Lane, Firestone, CO 80504
MLS# 6288451Listed by: REAL BROKER, LLC DBA REAL - New
 $575,650Active4 beds 3 baths2,069 sq. ft.
$575,650Active4 beds 3 baths2,069 sq. ft.13182 Barefoot Lakes Parkway, Firestone, CO 80504
MLS# 8948607Listed by: REAL BROKER, LLC DBA REAL - New
 $130,000Active3 beds 2 baths1,216 sq. ft.
$130,000Active3 beds 2 baths1,216 sq. ft.4660 Tilbury Court #352, Longmont, CO 80504
MLS# 8795346Listed by: WEST AND MAIN HOMES INC - New
 $659,950Active5 beds 4 baths3,408 sq. ft.
$659,950Active5 beds 4 baths3,408 sq. ft.5313 Front Porch Lane, Firestone, CO 80504
MLS# 8787095Listed by: RICHMOND REALTY INC
