5450 Green Thumb Avenue, Firestone, CO 80504
Local realty services provided by:Better Homes and Gardens Real Estate Kenney & Company
5450 Green Thumb Avenue,Firestone, CO 80504
$634,900
- 3 Beds
- 3 Baths
- 3,597 sq. ft.
- Single family
- Active
Listed by: ryan moganryan@firstsummitrealty.com
Office: first summit realty
MLS#:8488249
Source:ML
Price summary
- Price:$634,900
- Price per sq. ft.:$176.51
- Monthly HOA dues:$90
About this home
Brand new ranch home + unfinished basement + 3-car garage — your best move yet.
Final opportunity for the Artisan 1 ranch by Brookfield Residential at Barefoot Village. This single-family ranch backs to open space and is ready for a February move-in, offering the space, storage, and easy living buyers are searching for.
Inside, an airy great room anchors the layout with two bedrooms, a bright study that can easily function as a third bedroom, and 2.5 baths. The gourmet kitchen is the showpiece, featuring a large quartz island, white 42" cabinetry, a walk-in pantry, and a KitchenAid appliance package with a five-burner gas cooktop, stainless chimney hood, wall oven, and microwave — a dream setup for everyday cooking and entertaining.
Storage is effortless with laundry room cabinetry, a full unfinished basement ready for future expansion, and a 3-car tandem garage built for vehicles, gear, and everything in between. Step outside to the covered patio and take in the open-space setting — the perfect place for morning coffee or sunset unwinding.
Beyond the home, enjoy the Barefoot lifestyle: miles of trails looping around approximately 100 acres of lakes for kayaking, paddle boarding, and fishing, plus a community center with pool, fitness room, pickleball, parks, and wide-open spaces.
Photos are of a model of the same floor plan; selections and finishes may vary. Schedule your tour and see this Artisan ranch before it’s gone.
Contact an agent
Home facts
- Year built:2025
- Listing ID #:8488249
Rooms and interior
- Bedrooms:3
- Total bathrooms:3
- Full bathrooms:1
- Half bathrooms:1
- Living area:3,597 sq. ft.
Heating and cooling
- Cooling:Central Air
- Heating:Forced Air
Structure and exterior
- Roof:Shingle
- Year built:2025
- Building area:3,597 sq. ft.
- Lot area:0.14 Acres
Schools
- High school:Mead
- Middle school:Mead
- Elementary school:Mead
Utilities
- Water:Public
- Sewer:Public Sewer
Finances and disclosures
- Price:$634,900
- Price per sq. ft.:$176.51
- Tax amount:$8,343 (2025)
New listings near 5450 Green Thumb Avenue
- New
 $500,000Active4 beds 2 baths1,524 sq. ft.
$500,000Active4 beds 2 baths1,524 sq. ft.223 5th Street, Firestone, CO 80520
MLS# IR1052049Listed by: LOKATION REAL ESTATE-LONGMONT - New
 $90,000Active4 beds 2 baths1,944 sq. ft.
$90,000Active4 beds 2 baths1,944 sq. ft.4899 Barron Circle, Longmont, CO 80504
MLS# 5524812Listed by: ARAGON REALTY GROUP - New
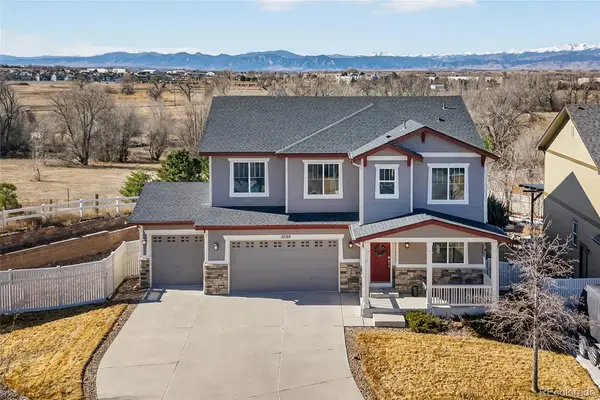 $625,000Active4 beds 3 baths3,782 sq. ft.
$625,000Active4 beds 3 baths3,782 sq. ft.10180 Audrey Street, Firestone, CO 80504
MLS# 3683790Listed by: REDFIN CORPORATION - New
 $425,000Active3 beds 3 baths1,577 sq. ft.
$425,000Active3 beds 3 baths1,577 sq. ft.5342 Warrior Street, Frederick, CO 80504
MLS# IR1051894Listed by: RE/MAX ALLIANCE-CENTRAL - Coming Soon
 $575,000Coming Soon4 beds 3 baths
$575,000Coming Soon4 beds 3 baths5477 Bauer Drive, Frederick, CO 80504
MLS# 4836509Listed by: LOKATION REAL ESTATE - New
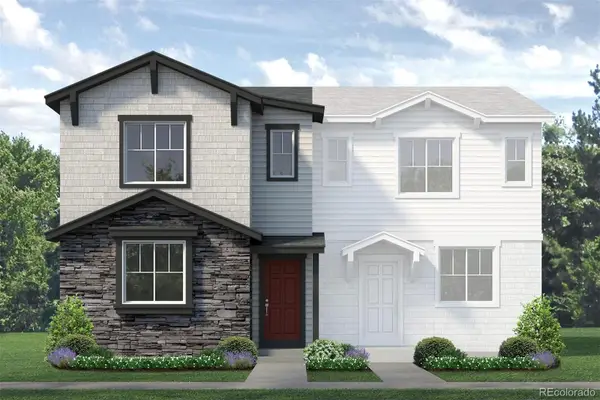 $474,650Active3 beds 3 baths1,635 sq. ft.
$474,650Active3 beds 3 baths1,635 sq. ft.1490 Coral Place, Longmont, CO 80504
MLS# IR1051661Listed by: RE/MAX PROFESSIONALS DTC - New
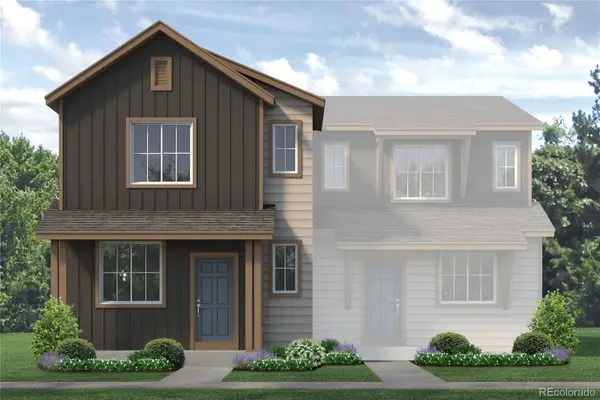 $466,930Active3 beds 3 baths1,602 sq. ft.
$466,930Active3 beds 3 baths1,602 sq. ft.1498 Coral Place, Longmont, CO 80504
MLS# IR1051659Listed by: RE/MAX PROFESSIONALS DTC - New
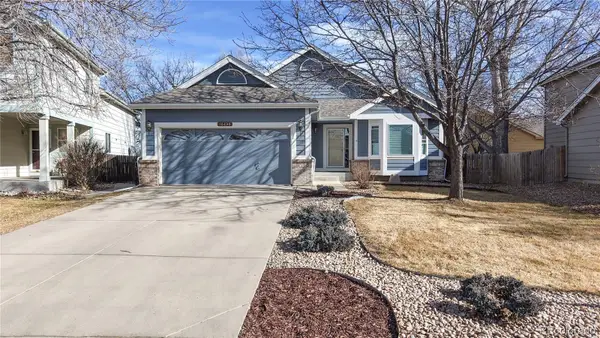 $529,000Active3 beds 2 baths3,344 sq. ft.
$529,000Active3 beds 2 baths3,344 sq. ft.10490 Falcon Street, Firestone, CO 80504
MLS# 3928602Listed by: CIRCLE REALTY LLC - New
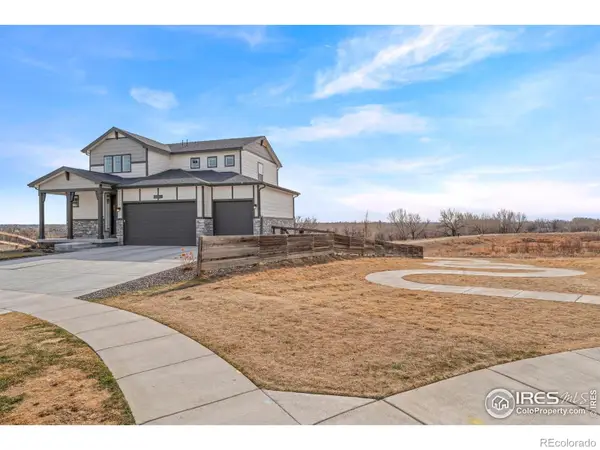 $799,900Active3 beds 3 baths2,662 sq. ft.
$799,900Active3 beds 3 baths2,662 sq. ft.5386 Cove Street, Firestone, CO 80504
MLS# IR1051614Listed by: BLISS REALTY GROUP - New
 $355,000Active2 beds 2 baths1,477 sq. ft.
$355,000Active2 beds 2 baths1,477 sq. ft.10818 Cimarron Street #1006, Firestone, CO 80504
MLS# 4562195Listed by: COLDWELL BANKER REALTY 56

