5841 Aspenglow Street, Firestone, CO 80504
Local realty services provided by:Better Homes and Gardens Real Estate Kenney & Company
5841 Aspenglow Street,Firestone, CO 80504
$823,529
- 5 Beds
- 5 Baths
- 3,117 sq. ft.
- Single family
- Active
Listed by: parker bright9724105713
Office: american legend homes llc.
MLS#:IR1038462
Source:ML
Price summary
- Price:$823,529
- Price per sq. ft.:$264.21
About this home
This 5-bedroom two-story home includes 4.5 baths, and a finished basement! This home has a charming front porch and perfect curb appeal. Enjoy a large and open family room, dining room and kitchen on the main level. Upstairs you will find the owner's suite and 2 additional bedrooms, both with walk-in closets. In the finished basement you have a rec room plus an additional bedroom & bathroom! This stunning home has designer features throughout including a gourmet kitchen, a fireplace in the great room, matte black hardware, sleek quartz counter-tops and beautiful trim work. Upgraded cabinets with soft-close doors and soft-close dovetail drawers. Kitchen appliance package includes stainless steel with a 36" 5 burner gas cook-top, an exterior vented hood, microwave and convection oven. Home also features zoned A/C with 2 A/C units, and smart thermostats for each level of the home. Enjoy the large covered outdoor patio for evening meals and summer entertainment. This South facing home backs to open space. Enjoy lake living where you can paddle board, kayak and fish. Enjoy miles of trails in the community where you can take a sunset stroll, enjoy a bike ride or take the dog for a walk. Other amenities include basketball and pickleball courts, fitness stations, outdoor grills & fire-pits, a pavilion lawn, a resort style outdoor pool (with a splash pad for kids) and a beautiful indoor community hub with remote working stations, and a fitness center. 3,117 sq ft, 2 Story, 5 Beds, 4.5 Baths, Fireplace, Finished Bsmt, 3 car tandem garage
Contact an agent
Home facts
- Year built:2025
- Listing ID #:IR1038462
Rooms and interior
- Bedrooms:5
- Total bathrooms:5
- Full bathrooms:3
- Half bathrooms:1
- Living area:3,117 sq. ft.
Heating and cooling
- Cooling:Central Air
- Heating:Forced Air
Structure and exterior
- Roof:Composition
- Year built:2025
- Building area:3,117 sq. ft.
- Lot area:0.15 Acres
Schools
- High school:Mead
- Middle school:Mead
- Elementary school:Mead
Utilities
- Water:Public
- Sewer:Public Sewer
Finances and disclosures
- Price:$823,529
- Price per sq. ft.:$264.21
- Tax amount:$1,278 (2024)
New listings near 5841 Aspenglow Street
- New
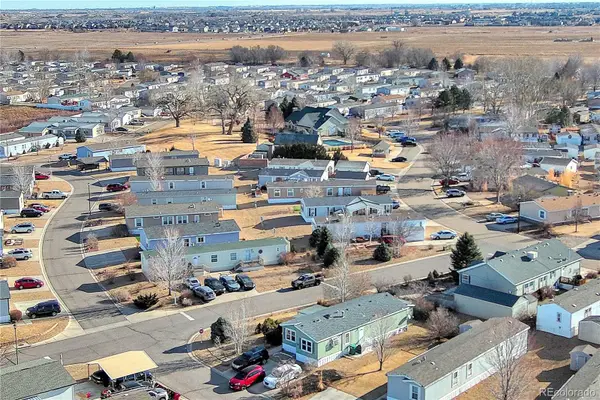 $145,000Active3 beds 2 baths1,392 sq. ft.
$145,000Active3 beds 2 baths1,392 sq. ft.4704 Timberline Avenue #367, Longmont, CO 80504
MLS# 2164817Listed by: LOKATION REAL ESTATE - Coming Soon
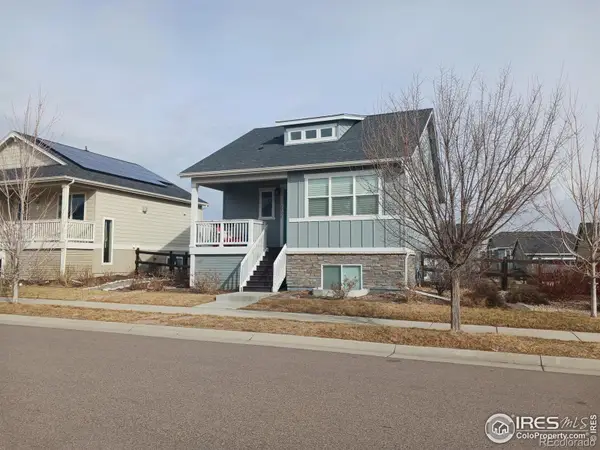 $460,000Coming Soon2 beds 3 baths
$460,000Coming Soon2 beds 3 baths12834 Park Creek Way, Firestone, CO 80504
MLS# IR1052222Listed by: AFFILIATED PROPERTY BROKERS - Coming Soon
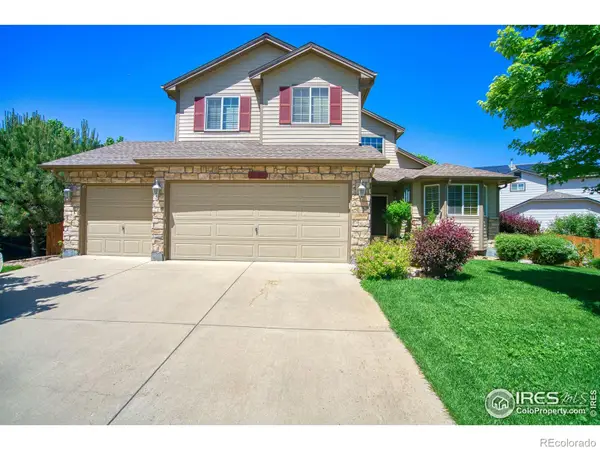 $608,000Coming Soon4 beds 3 baths
$608,000Coming Soon4 beds 3 baths6727 Thistle Ridge Avenue, Firestone, CO 80504
MLS# IR1052198Listed by: LOKATION REAL ESTATE-LONGMONT - Coming Soon
 $835,000Coming Soon4 beds 4 baths
$835,000Coming Soon4 beds 4 baths9158 Forest Street, Firestone, CO 80504
MLS# 4562828Listed by: RE/MAX LEADERS - New
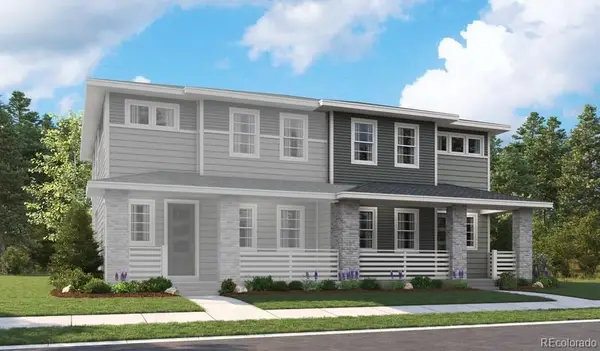 $634,950Active4 beds 4 baths3,021 sq. ft.
$634,950Active4 beds 4 baths3,021 sq. ft.5307 Front Porch Lane, Firestone, CO 80504
MLS# 8029543Listed by: RICHMOND REALTY INC - New
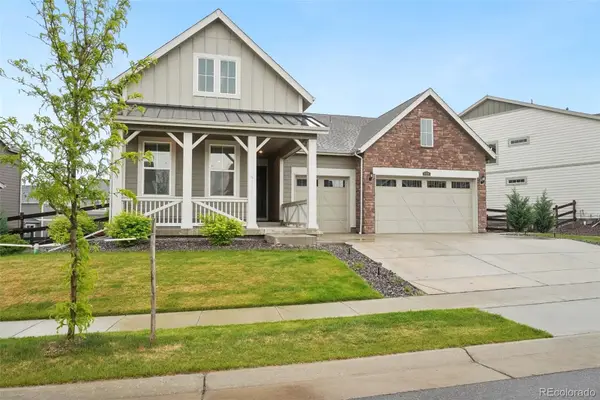 $699,000Active4 beds 3 baths5,066 sq. ft.
$699,000Active4 beds 3 baths5,066 sq. ft.5128 Preserve Place, Firestone, CO 80504
MLS# 6809251Listed by: REDFIN CORPORATION - New
 $500,000Active4 beds 2 baths1,524 sq. ft.
$500,000Active4 beds 2 baths1,524 sq. ft.223 5th Street, Firestone, CO 80520
MLS# IR1052049Listed by: LOKATION REAL ESTATE-LONGMONT - New
 $90,000Active4 beds 2 baths1,944 sq. ft.
$90,000Active4 beds 2 baths1,944 sq. ft.4899 Barron Circle, Longmont, CO 80504
MLS# 5524812Listed by: ARAGON REALTY GROUP - New
 $499,000Active3 beds 3 baths2,234 sq. ft.
$499,000Active3 beds 3 baths2,234 sq. ft.6510 Stagecoach Avenue, Firestone, CO 80504
MLS# 8505344Listed by: COMPASS - DENVER 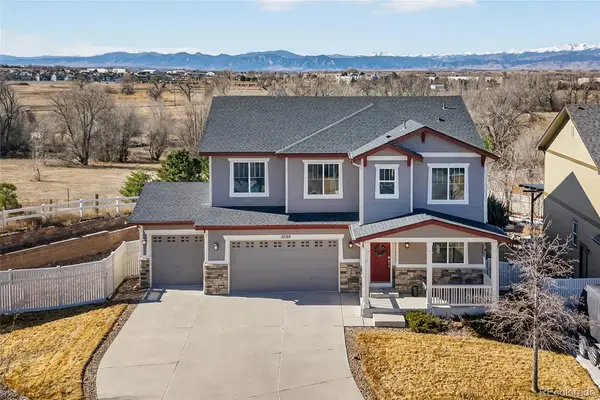 $625,000Pending4 beds 3 baths3,782 sq. ft.
$625,000Pending4 beds 3 baths3,782 sq. ft.10180 Audrey Street, Firestone, CO 80504
MLS# 3683790Listed by: REDFIN CORPORATION

