5891 Vinca Avenue, Firestone, CO 80504
Local realty services provided by:Better Homes and Gardens Real Estate Kenney & Company
Listed by: marieke kittelson, craig hooverMarieke@List3995.com,720-291-0388
Office: mb bellissimo homes
MLS#:6648575
Source:ML
Price summary
- Price:$525,000
- Price per sq. ft.:$168.92
- Monthly HOA dues:$25
About this home
Nestled at the end of a peaceful cul-de-sac, you'll find this beautifully maintained ranch-style home offering the best of Colorado living—with both comfort and scenic beauty. Mature landscaping and a welcoming front porch draw you in, and once you step inside, you’ll notice how well this home has been cared for.
The open floor plan flows effortlessly from the great room into the kitchen, where you’ll find modern appliances, a breakfast nook and a center island ideal for casual meals or coffee catch-ups. Three bedrooms and two baths are all conveniently located on one level—perfect for ease of living. Start each morning sipping your coffee on the back deck, soaking in the western view of the lake and mountains—your own front-row seat to Colorado’s beauty.
The home sits next to a peaceful horse property, giving a charming, open feel and an added sense of space. Out back, you’ll find a well-kept yard that’s perfect for relaxing, gardening, or hosting friends, with those western mountain and water views adding to the setting. The unfinished basement provides room to grow—ready for a future rec room, home gym, or additional bedroom suite and the three-car garage gives you extra flexibility for storage, hobbies, or a future workshop.
Tucked away at the end of a cul-de-sac yet just minutes from shopping, dining, and major routes, this home offers a rare blend of comfort, convenience, and character.
If you’re looking for “move-in ready,” some scenic views, and a home that’s been lovingly maintained, this one is worth a closer look. Schedule your showing today!
Contact an agent
Home facts
- Year built:2015
- Listing ID #:6648575
Rooms and interior
- Bedrooms:3
- Total bathrooms:2
- Full bathrooms:2
- Living area:3,108 sq. ft.
Heating and cooling
- Cooling:Central Air
- Heating:Forced Air
Structure and exterior
- Roof:Composition
- Year built:2015
- Building area:3,108 sq. ft.
- Lot area:0.2 Acres
Schools
- High school:Mead
- Middle school:Coal Ridge
- Elementary school:Centennial
Utilities
- Water:Public
- Sewer:Public Sewer
Finances and disclosures
- Price:$525,000
- Price per sq. ft.:$168.92
- Tax amount:$5,335 (2024)
New listings near 5891 Vinca Avenue
- New
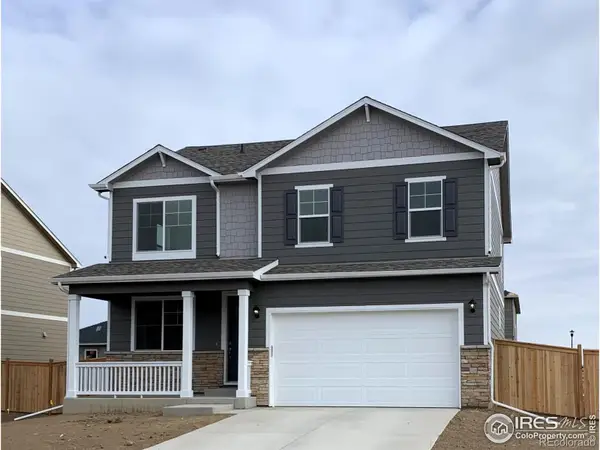 $515,000Active3 beds 3 baths2,219 sq. ft.
$515,000Active3 beds 3 baths2,219 sq. ft.4322 Gypsum Avenue, Mead, CO 80504
MLS# IR1048503Listed by: DR HORTON REALTY LLC - New
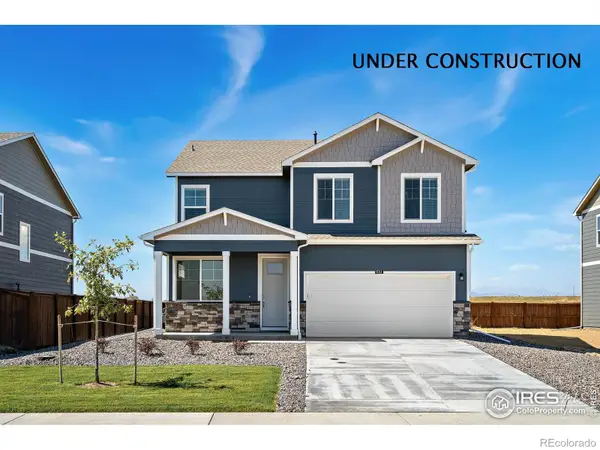 $509,900Active4 beds 3 baths2,141 sq. ft.
$509,900Active4 beds 3 baths2,141 sq. ft.4320 Gypsum Avenue, Mead, CO 80504
MLS# IR1048504Listed by: DR HORTON REALTY LLC - New
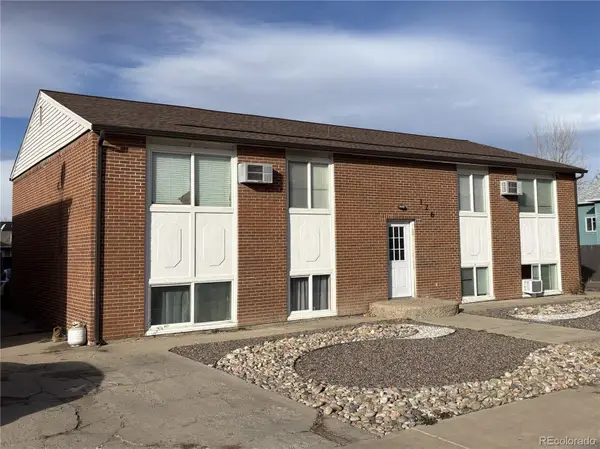 $650,000Active8 beds 4 baths3,300 sq. ft.
$650,000Active8 beds 4 baths3,300 sq. ft.126 2nd Street, Firestone, CO 80520
MLS# 9195313Listed by: MARCUS & MILLICHAP REAL ESTATE INVESTMENT SERVICES OF ATLANTA, INC. - New
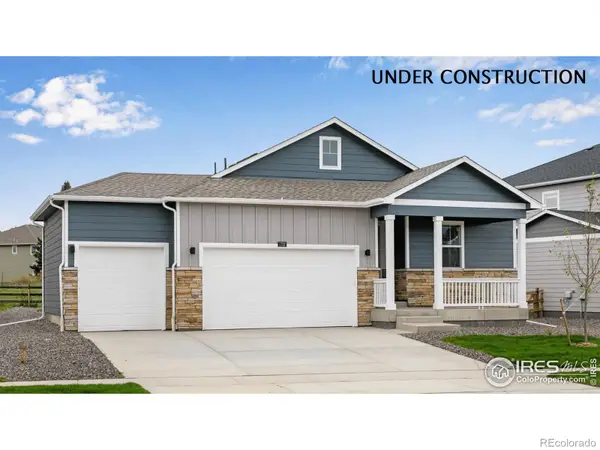 $579,900Active4 beds 2 baths3,427 sq. ft.
$579,900Active4 beds 2 baths3,427 sq. ft.4332 Gypsum Avenue, Mead, CO 80504
MLS# IR1048480Listed by: DR HORTON REALTY LLC - New
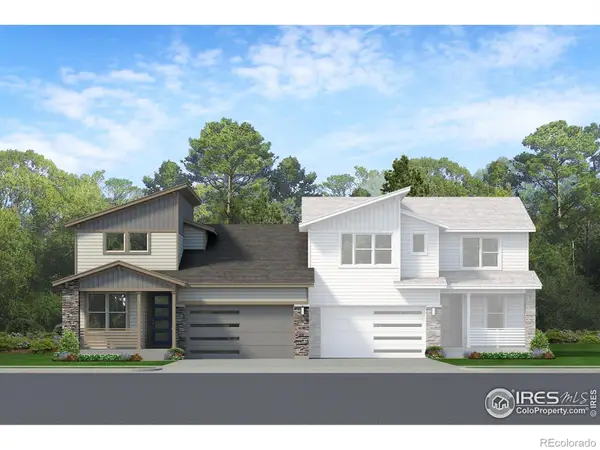 $582,040Active3 beds 3 baths2,146 sq. ft.
$582,040Active3 beds 3 baths2,146 sq. ft.6781 Utica Circle, Firestone, CO 80504
MLS# IR1048372Listed by: RE/MAX PROFESSIONALS DTC - New
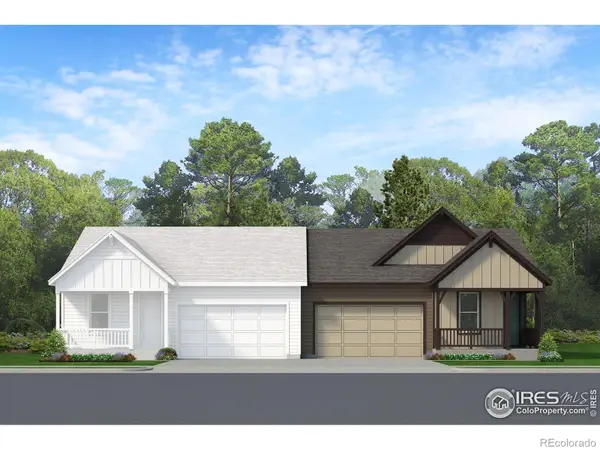 $524,090Active2 beds 2 baths1,449 sq. ft.
$524,090Active2 beds 2 baths1,449 sq. ft.6801 Utica Circle, Firestone, CO 80504
MLS# IR1048373Listed by: RE/MAX PROFESSIONALS DTC - New
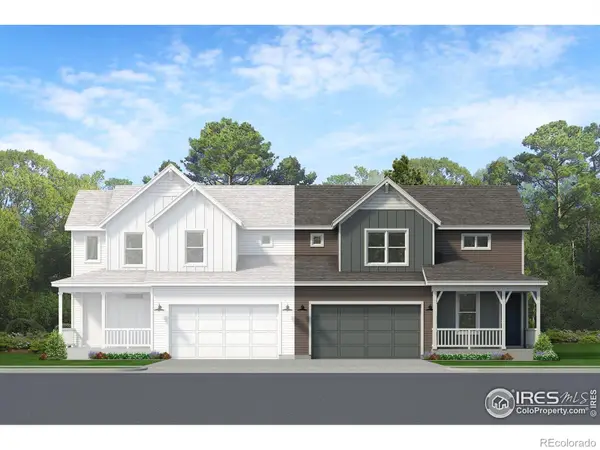 $571,140Active3 beds 3 baths2,154 sq. ft.
$571,140Active3 beds 3 baths2,154 sq. ft.6773 Utica Circle, Firestone, CO 80504
MLS# IR1048374Listed by: RE/MAX PROFESSIONALS DTC - New
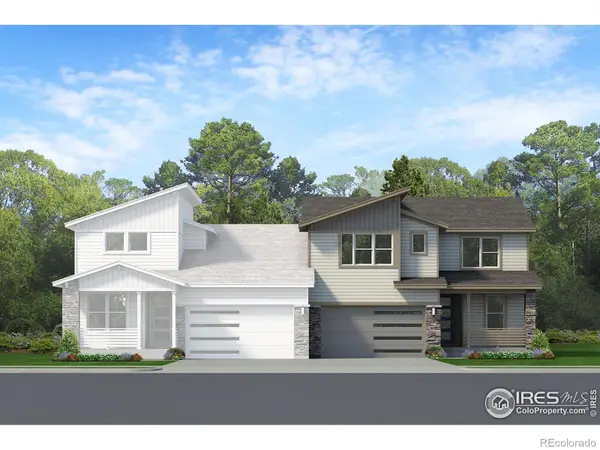 $600,840Active3 beds 3 baths2,443 sq. ft.
$600,840Active3 beds 3 baths2,443 sq. ft.6785 Utica Circle, Firestone, CO 80504
MLS# IR1048457Listed by: RE/MAX PROFESSIONALS DTC - New
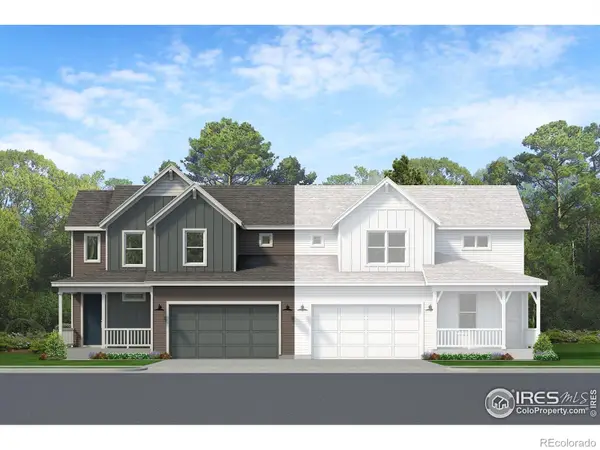 $549,090Active3 beds 3 baths1,802 sq. ft.
$549,090Active3 beds 3 baths1,802 sq. ft.6765 Utica Circle, Firestone, CO 80504
MLS# IR1048458Listed by: RE/MAX PROFESSIONALS DTC - Open Sat, 11am to 3pmNew
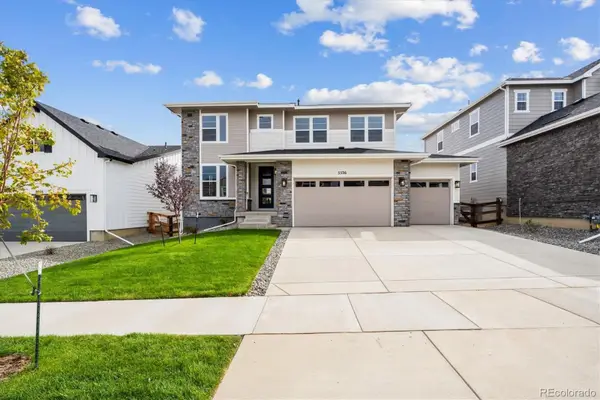 $784,950Active5 beds 4 baths4,010 sq. ft.
$784,950Active5 beds 4 baths4,010 sq. ft.5536 Tamaravk Avenue, Firestone, CO 80504
MLS# 9993910Listed by: RICHMOND REALTY INC
