6512 Silverleaf Court, Firestone, CO 80504
Local realty services provided by:Better Homes and Gardens Real Estate Kenney & Company
6512 Silverleaf Court,Firestone, CO 80504
$580,000
- 4 Beds
- 3 Baths
- 3,674 sq. ft.
- Single family
- Active
Listed by: brandon rearick9706910122
Office: exp realty llc.
MLS#:IR1044018
Source:ML
Price summary
- Price:$580,000
- Price per sq. ft.:$157.87
- Monthly HOA dues:$33.33
About this home
Welcome to 6512 Silverleaf Ct in Firestone, CO. Tucked away at the end of a quiet cul-de-sac in the desirable St. Vrain Ranch community, this spacious 2-story home offers great bones, modern comforts, and room to grow. Set on a generous lot with mature landscaping for privacy, the property delivers a balance of indoor charm and outdoor living. Some of the special Home Highlights include an Inviting covered front porch and newer double deck-perfect for entertaining or relaxing in Colorado's four seasons. Light-filled interior with vaulted ceilings, hardwood floors, bay window, and a cozy gas fireplace. Flexible open layout with a main-floor 4th bedroom or study, plus 3 bedrooms upstairs including a primary suite with a 5-piece bath and double vanity. Functional kitchen featuring stainless steel appliances, ample cabinetry, hard surface counters, and eat-in dining. Having an oversized garage, backyard shed, and a Jack & Jill bathroom upstairs. Set on a nearly 8,000 sq ft lot with mature landscaping, vinyl privacy fencing, and sprinkler system is just steps or a quick drive from 4 neighborhood parks, 2 golf courses, a frisbee golf course, Firestone Trail, and Firestone Lake. It is walking distance to Prairie Ridge Elementary close to schools, library, shopping, and everyday conveniences. With 2,525 finished sq ft, and a a spacious unfinished basement for possible future growth, and an oversized garage, this home offers incredible value and versatility. Priced to sell, it's ready for your personal touches and future memories. 6512 Silverleaf Ct. in Firestone, CO is truly a home with space, comfort, and location all wrapped into one. This may be the perfect home for you.
Contact an agent
Home facts
- Year built:1999
- Listing ID #:IR1044018
Rooms and interior
- Bedrooms:4
- Total bathrooms:3
- Full bathrooms:2
- Half bathrooms:1
- Living area:3,674 sq. ft.
Heating and cooling
- Cooling:Central Air
- Heating:Forced Air
Structure and exterior
- Roof:Composition
- Year built:1999
- Building area:3,674 sq. ft.
- Lot area:0.18 Acres
Schools
- High school:Frederick
- Middle school:Coal Ridge
- Elementary school:Prairie Ridge
Utilities
- Water:Public
- Sewer:Public Sewer
Finances and disclosures
- Price:$580,000
- Price per sq. ft.:$157.87
- Tax amount:$3,877 (2024)
New listings near 6512 Silverleaf Court
- New
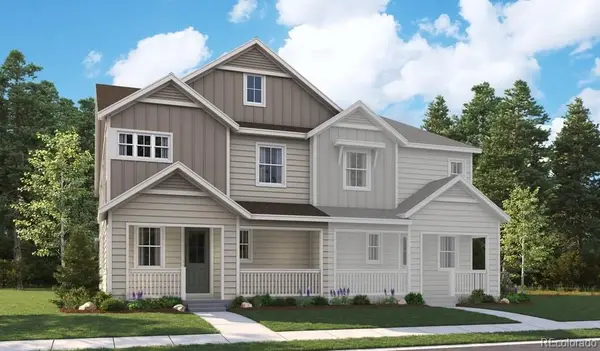 $659,950Active5 beds 4 baths3,408 sq. ft.
$659,950Active5 beds 4 baths3,408 sq. ft.5313 Front Porch Lane, Firestone, CO 80504
MLS# 8787095Listed by: RICHMOND REALTY INC - New
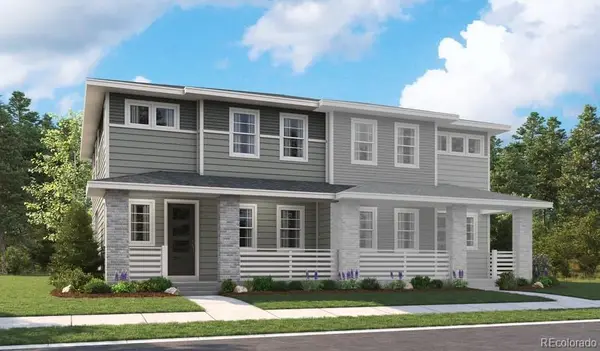 $629,950Active4 beds 4 baths3,021 sq. ft.
$629,950Active4 beds 4 baths3,021 sq. ft.5299 Front Porch Lane, Firestone, CO 80504
MLS# 2111204Listed by: RICHMOND REALTY INC - Open Sat, 11am to 1pmNew
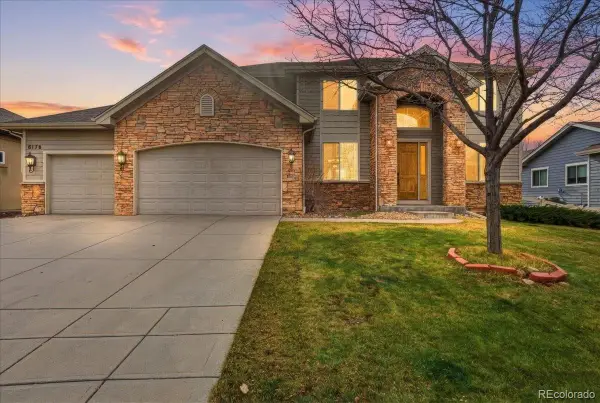 $700,000Active4 beds 3 baths4,390 sq. ft.
$700,000Active4 beds 3 baths4,390 sq. ft.6176 Sage Avenue, Firestone, CO 80504
MLS# 8188389Listed by: LPT REALTY - New
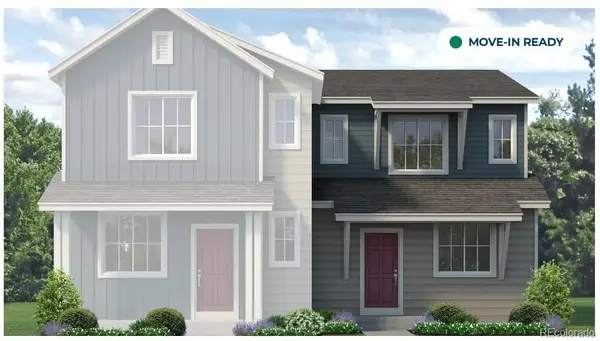 $399,950Active2 beds 3 baths1,159 sq. ft.
$399,950Active2 beds 3 baths1,159 sq. ft.1488 Coral Place, Longmont, CO 80504
MLS# 9456480Listed by: RE/MAX PROFESSIONALS - New
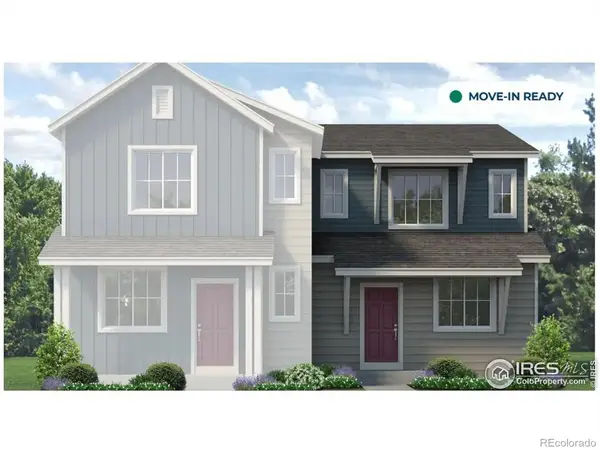 $399,950Active2 beds 3 baths1,159 sq. ft.
$399,950Active2 beds 3 baths1,159 sq. ft.1488 Coral Place, Longmont, CO 80504
MLS# IR1048672Listed by: RE/MAX PROFESSIONALS DTC - New
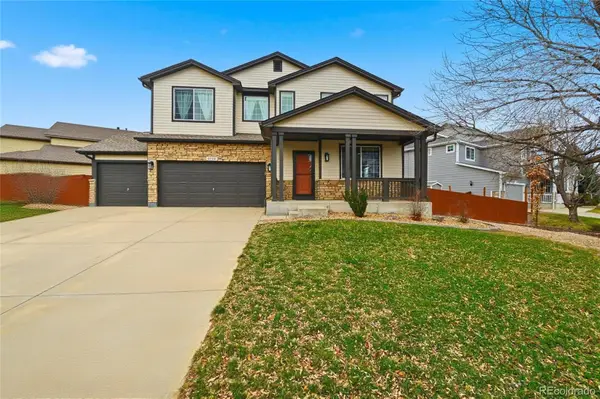 $689,900Active4 beds 4 baths3,205 sq. ft.
$689,900Active4 beds 4 baths3,205 sq. ft.6718 Thistle Ridge Avenue, Firestone, CO 80504
MLS# 8116763Listed by: YOUR CASTLE REAL ESTATE INC - New
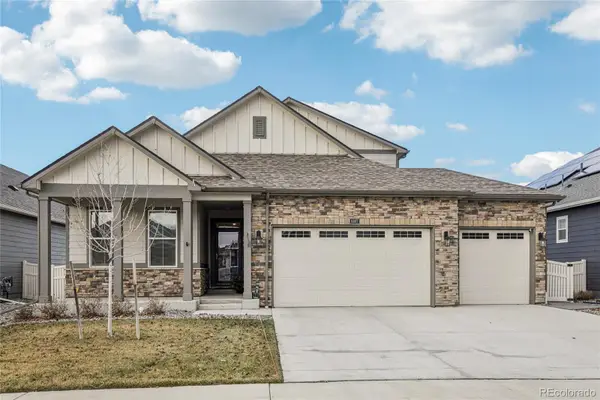 $614,000Active3 beds 3 baths2,399 sq. ft.
$614,000Active3 beds 3 baths2,399 sq. ft.8887 Falcon Street, Longmont, CO 80504
MLS# 2095899Listed by: REDFIN CORPORATION 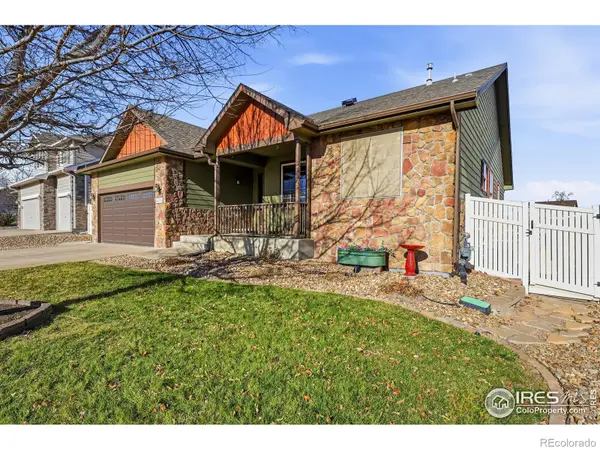 $550,000Pending5 beds 3 baths2,994 sq. ft.
$550,000Pending5 beds 3 baths2,994 sq. ft.5251 Rustic Avenue, Firestone, CO 80504
MLS# IR1048563Listed by: WK REAL ESTATE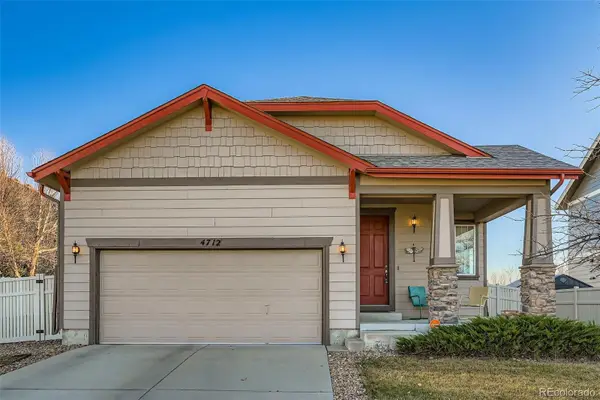 $525,000Active3 beds 2 baths1,382 sq. ft.
$525,000Active3 beds 2 baths1,382 sq. ft.4712 Sandy Ridge Avenue, Firestone, CO 80504
MLS# 4756664Listed by: RE/MAX ALLIANCE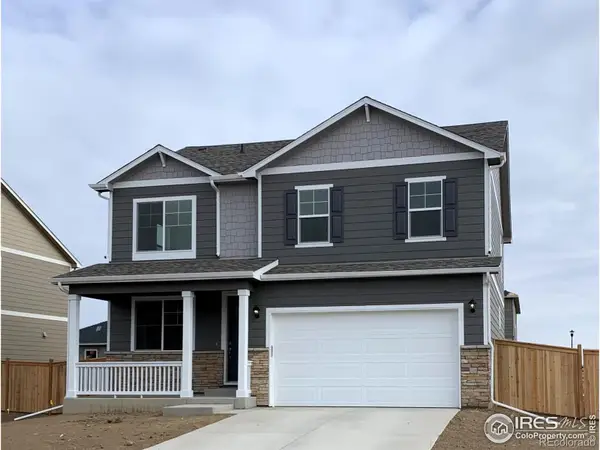 $515,000Active3 beds 3 baths2,219 sq. ft.
$515,000Active3 beds 3 baths2,219 sq. ft.4322 Gypsum Avenue, Mead, CO 80504
MLS# IR1048503Listed by: DR HORTON REALTY LLC
