6715 Owl Lake Drive, Firestone, CO 80504
Local realty services provided by:Better Homes and Gardens Real Estate Kenney & Company
Listed by: jason kloss3034436161
Office: liv sotheby's intl realty
MLS#:IR1041155
Source:ML
Price summary
- Price:$2,425,000
- Price per sq. ft.:$351.04
- Monthly HOA dues:$50
About this home
Exquisite Estate on the Largest Lot in Owl Lake Estates. Discover unparalleled luxury and outdoor living on the largest lot in prestigious Owl Lake Estates. A true entertainer's dream and private retreat, this custom home seamlessly blends timeless elegance with cutting-edge amenities and design.A dramatic two-story family room with a floor-to-ceiling marble fireplace sets the stage for stunning finishes throughout. The main level showcases travertine flooring, hand-hewn wood in the primary suite, and in-floor radiant heat for year-round comfort. The chef's kitchen is a showstopper, recently rebuilt from the studs with over $250K in upgrades-quartzite counters, tile backsplash, dual sinks, 48" Jenn-Air fridge, six-burner range/oven combo, dual dishwashers, 30" microwave/oven, and custom cabinetry. A casual dining space with Andersen French doors and a formal dining room make entertaining effortless. The main-floor primary suite offers a serene retreat with a sitting room and fireplace, spacious walk-in closet, and spa-style bath. A 2024 addition introduces a stunning 1,274 sq. ft. upper-level primary suite with 12' ceilings, dual walk-ins (including a custom "hers" closet), a sunset-view office, coffee station w/ laundry, spa bath, & access to one of three private balconies. The 1,800+ sq. ft. finished walkout basement (2018) features a home theater, wet bar, wine room, bedroom, bath, & ample storage.Your backyard oasis includes a heated pool, hot tub, basketball/tennis court, zip line, covered patio w/ built-in grill & firepit, lush gardens, and fruit orchards. Additional features: Geothermal heating/cooling & radiant heat in new 3-car garage, Advanced security system & electronic locks 6+ car parking w/ epoxy-finished floors Designer laundry room with granite island & extra fridge, Multiple balconies with custom railings Every detail has been thoughtfully designed for luxury, sustainability, and ease of living-this is more than a home, it's a lifestyle.
Contact an agent
Home facts
- Year built:2003
- Listing ID #:IR1041155
Rooms and interior
- Bedrooms:7
- Total bathrooms:7
- Full bathrooms:3
- Half bathrooms:1
- Living area:6,908 sq. ft.
Heating and cooling
- Cooling:Central Air
- Heating:Radiant
Structure and exterior
- Roof:Composition
- Year built:2003
- Building area:6,908 sq. ft.
- Lot area:4.4 Acres
Schools
- High school:Frederick
- Middle school:Coal Ridge
- Elementary school:Legacy
Utilities
- Water:Public
- Sewer:Public Sewer
Finances and disclosures
- Price:$2,425,000
- Price per sq. ft.:$351.04
- Tax amount:$10,296 (2024)
New listings near 6715 Owl Lake Drive
- Coming Soon
 $600,000Coming Soon4 beds 4 baths
$600,000Coming Soon4 beds 4 baths12817 Park Creek Way, Firestone, CO 80504
MLS# 5104529Listed by: COLDWELL BANKER REALTY 56 - New
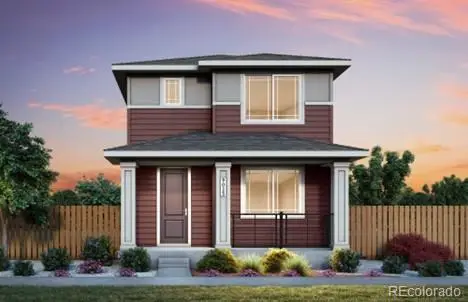 $546,600Active3 beds 3 baths1,868 sq. ft.
$546,600Active3 beds 3 baths1,868 sq. ft.13188 Barefoot Lakes Parkway, Firestone, CO 80504
MLS# 8087144Listed by: REAL BROKER, LLC DBA REAL - Coming Soon
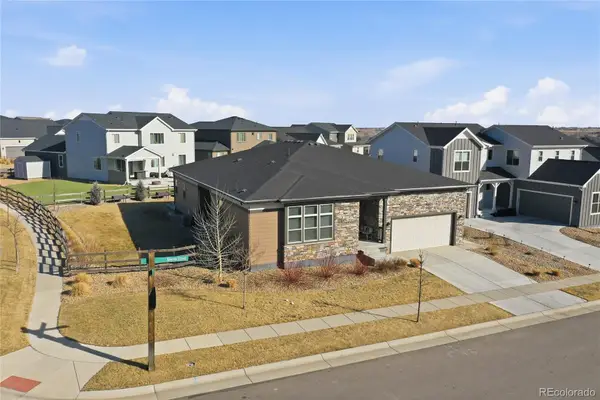 $849,000Coming Soon4 beds 4 baths
$849,000Coming Soon4 beds 4 baths12568 Beacon Street, Firestone, CO 80504
MLS# 2242014Listed by: LOKATION REAL ESTATE - Open Sat, 10am to 12pmNew
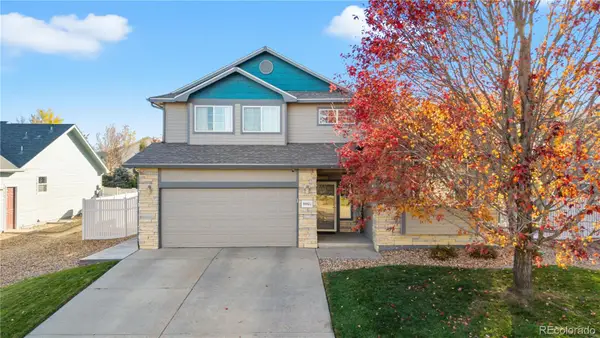 $550,000Active3 beds 3 baths2,579 sq. ft.
$550,000Active3 beds 3 baths2,579 sq. ft.9865 Buffalo Street, Firestone, CO 80504
MLS# 5413320Listed by: COMPASS - DENVER - New
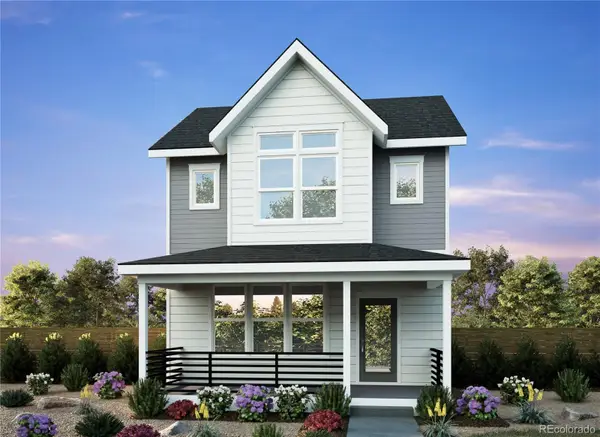 $569,059Active4 beds 3 baths2,712 sq. ft.
$569,059Active4 beds 3 baths2,712 sq. ft.13244 Barefoot Lakes Parkway, Firestone, CO 80504
MLS# 3016267Listed by: FIRST SUMMIT REALTY - New
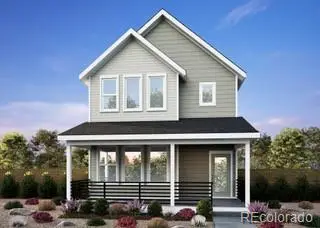 $574,738Active3 beds 3 baths3,058 sq. ft.
$574,738Active3 beds 3 baths3,058 sq. ft.13236 Barefoot Lakes Parkway, Firestone, CO 80504
MLS# 6616127Listed by: FIRST SUMMIT REALTY - New
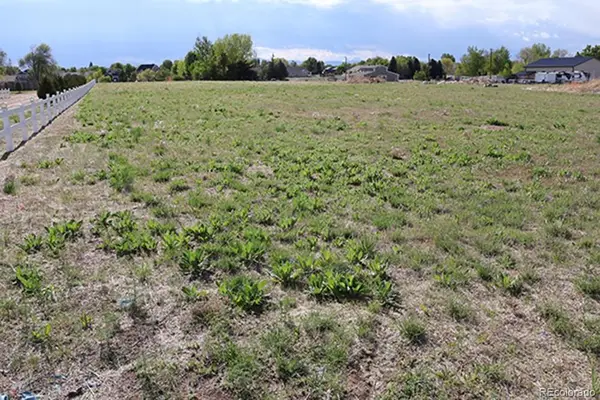 $235,000Active1.74 Acres
$235,000Active1.74 Acres0 County Rd 15, Firestone, CO 80504
MLS# IR1051142Listed by: RE/MAX ALLIANCE-LONGMONT - New
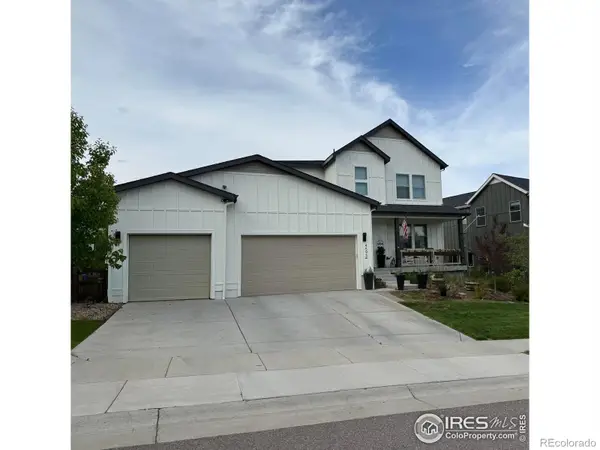 $825,000Active4 beds 4 baths4,693 sq. ft.
$825,000Active4 beds 4 baths4,693 sq. ft.4593 Colorado River Drive, Firestone, CO 80504
MLS# 6160423Listed by: RE/MAX ALLIANCE - Coming Soon
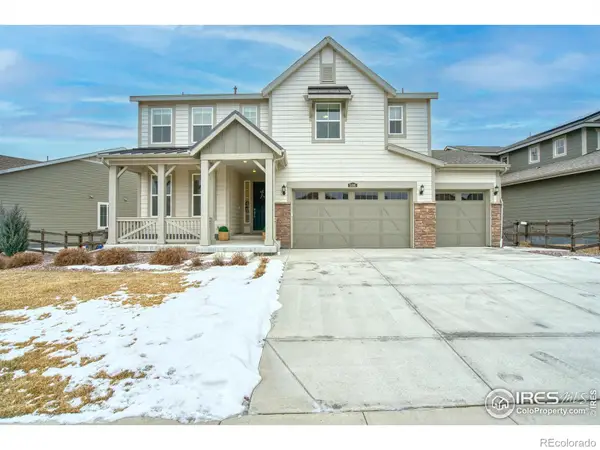 $729,000Coming Soon5 beds 4 baths
$729,000Coming Soon5 beds 4 baths5106 Preserve Place, Firestone, CO 80504
MLS# IR1050932Listed by: REAL ASSETS CHEA GROUP - New
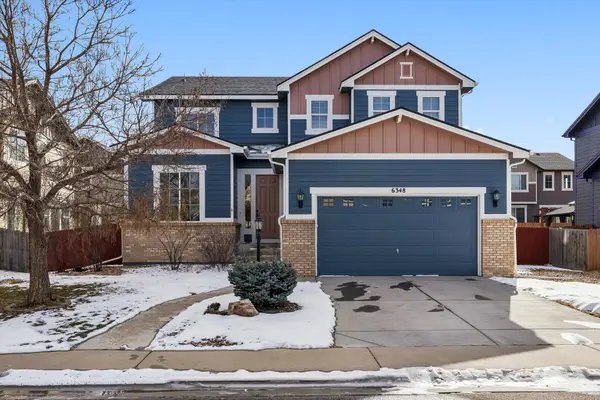 $610,000Active4 beds 3 baths4,434 sq. ft.
$610,000Active4 beds 3 baths4,434 sq. ft.6348 Union Avenue, Firestone, CO 80504
MLS# 5913954Listed by: LIV SOTHEBY'S INTERNATIONAL REALTY

