6883 Sage Avenue, Firestone, CO 80504
Local realty services provided by:Better Homes and Gardens Real Estate Kenney & Company
Listed by:tanja nelson9702192843
Office:next chapter real estate co
MLS#:IR1040498
Source:ML
Price summary
- Price:$689,000
- Price per sq. ft.:$164.75
- Monthly HOA dues:$33.33
About this home
PRICE REDUCTION + $5,000 closing concessions! That plus OWNED solar panels (so no lease takeover) mean great value for you!! This one-owner 5 bedroom/3 bath home sits at the end of a quiet cul-de-sac in coveted St. Vrain Ranch subdivision right next to the Firestone walking path! With main-floor formal living room and formal dining room areas, a light and bright family room, and eat-in kitchen there's room for everyone! But, if you need more space, the unfinished basement allows you to use your imagination on that expansion! A mudroom and extended laundry room greet you as you enter from the oversized 3-car garage. Small details were taken into account when building this beauty, like being a south-west facing home means little to no shoveling on the extended driveway.Enjoy year-round flora as perennial gardens were planned front and back to enhance the meticulous landscaping. Professional curbing around the back lawn areas makes yard maintenance a breeze and gives it that classic touch. Check out the separate dog run area! Seven different types of mature trees provide plenty of shade for your back-yard gatherings! Monthly electric charges under $50/month throughout the year - and no panel lease payments! OH! And all windows and the sliding patio door were replaced in 2017! All you need to do is move in!
Contact an agent
Home facts
- Year built:2004
- Listing ID #:IR1040498
Rooms and interior
- Bedrooms:5
- Total bathrooms:3
- Full bathrooms:3
- Living area:4,182 sq. ft.
Heating and cooling
- Cooling:Central Air
- Heating:Forced Air
Structure and exterior
- Roof:Composition
- Year built:2004
- Building area:4,182 sq. ft.
- Lot area:0.36 Acres
Schools
- High school:Frederick
- Middle school:Coal Ridge
- Elementary school:Prairie Ridge
Utilities
- Water:Public
- Sewer:Public Sewer
Finances and disclosures
- Price:$689,000
- Price per sq. ft.:$164.75
- Tax amount:$3,372 (2024)
New listings near 6883 Sage Avenue
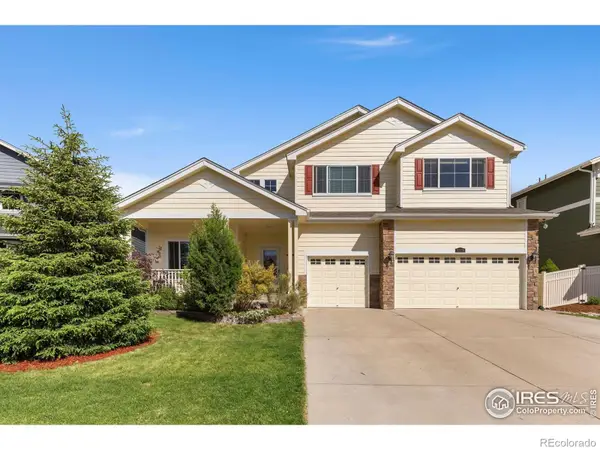 $870,000Active9 beds 6 baths4,573 sq. ft.
$870,000Active9 beds 6 baths4,573 sq. ft.10278 Dover Street, Firestone, CO 80504
MLS# IR1034780Listed by: RE/MAX ALLIANCE-FTC SOUTH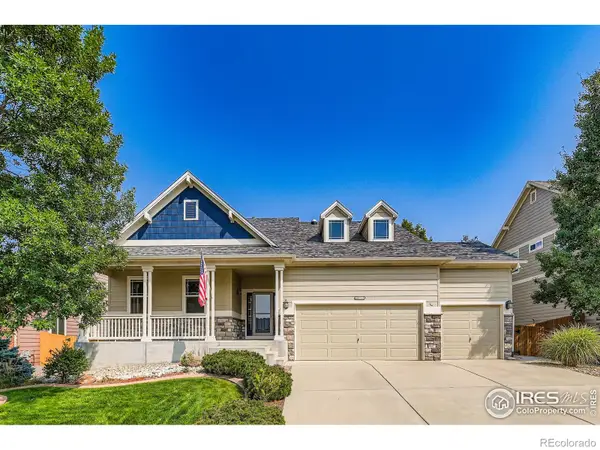 $588,500Active3 beds 2 baths3,580 sq. ft.
$588,500Active3 beds 2 baths3,580 sq. ft.10712 Farmdale Street, Firestone, CO 80504
MLS# IR1043208Listed by: RESIDENT REALTY- Open Sat, 1:30 to 3pm
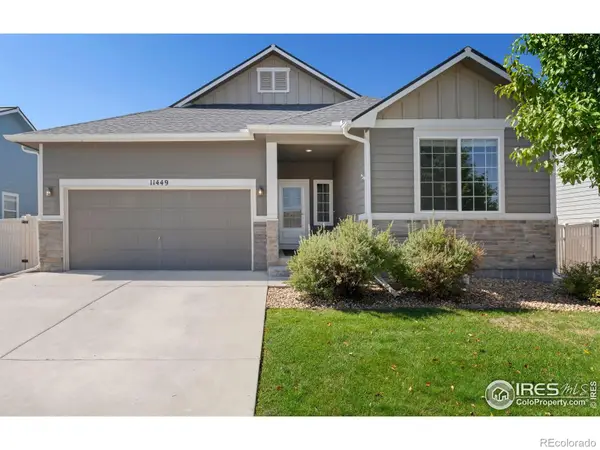 $569,000Active5 beds 3 baths3,108 sq. ft.
$569,000Active5 beds 3 baths3,108 sq. ft.11449 Coal Ridge Street, Firestone, CO 80504
MLS# IR1043229Listed by: ST VRAIN REALTY LLC 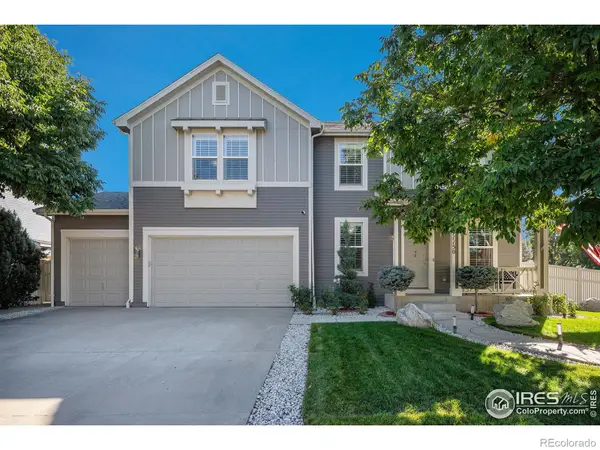 $749,995Active4 beds 3 baths4,216 sq. ft.
$749,995Active4 beds 3 baths4,216 sq. ft.11150 Coal Mine Street, Firestone, CO 80504
MLS# IR1043772Listed by: KELLER WILLIAMS 1ST REALTY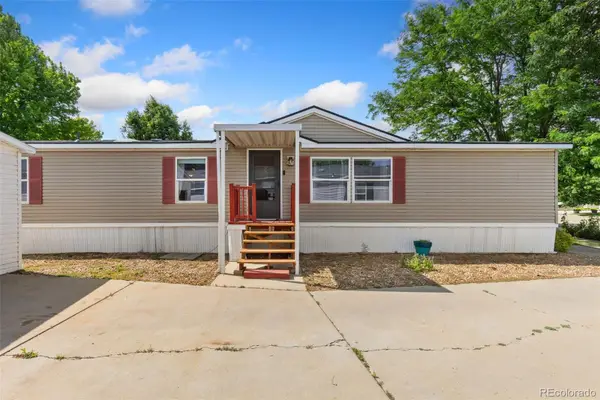 $214,272Active4 beds 3 baths2,432 sq. ft.
$214,272Active4 beds 3 baths2,432 sq. ft.10529 Bald Eagle Circle, Longmont, CO 80504
MLS# 4073660Listed by: RESIDENT REALTY NORTH METRO LLC $109,000Active3 beds 2 baths1,216 sq. ft.
$109,000Active3 beds 2 baths1,216 sq. ft.10611 Barron Circle, Longmont, CO 80504
MLS# 4122083Listed by: KELLER WILLIAMS ADVANTAGE REALTY LLC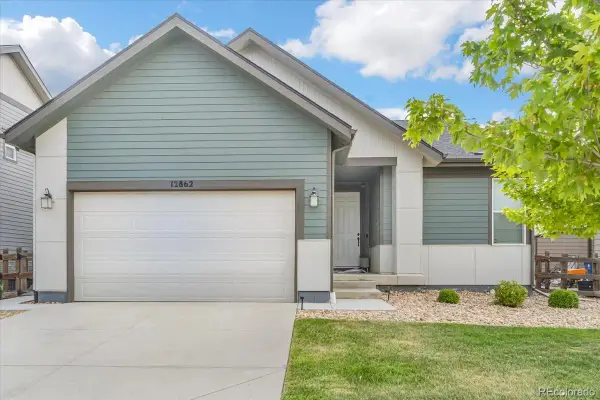 $625,000Active5 beds 3 baths3,636 sq. ft.
$625,000Active5 beds 3 baths3,636 sq. ft.12862 Crane River Drive, Longmont, CO 80504
MLS# 4940905Listed by: LPT REALTY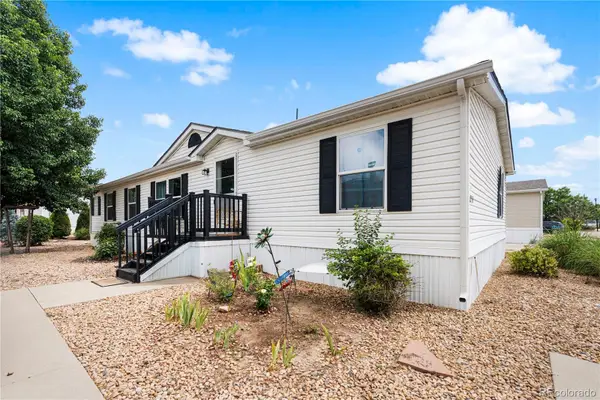 $168,500Active4 beds 2 baths1,680 sq. ft.
$168,500Active4 beds 2 baths1,680 sq. ft.10574 Bald Eagle Circle, Longmont, CO 80504
MLS# 6289193Listed by: KELLER WILLIAMS REALTY DOWNTOWN LLC $545,000Active5 beds 4 baths2,804 sq. ft.
$545,000Active5 beds 4 baths2,804 sq. ft.6447 St Vrain Ranch Boulevard, Longmont, CO 80504
MLS# 7017155Listed by: ORCHARD BROKERAGE LLC $899,900Active6 beds 4 baths4,506 sq. ft.
$899,900Active6 beds 4 baths4,506 sq. ft.6212 Saddleback Avenue, Firestone, CO 80504
MLS# IR1033927Listed by: PENNANT INVESTMENTS
