9673 Roadrunner Avenue, Firestone, CO 80504
Local realty services provided by:Better Homes and Gardens Real Estate Kenney & Company
9673 Roadrunner Avenue,Firestone, CO 80504
$525,000
- 5 Beds
- 3 Baths
- 2,491 sq. ft.
- Single family
- Active
Listed by:liz montoya9704055061
Office:realty one group fourpoints
MLS#:IR1036720
Source:ML
Price summary
- Price:$525,000
- Price per sq. ft.:$210.76
- Monthly HOA dues:$35.42
About this home
Spacious 5-Bedroom, 4-Bath Home with Remodeled Kitchen, Newer Carpet & Room to Make It Your Own! This generously sized 5-bedroom, 4-bath home is full of potential and ready for its next chapter. Featured with a recently remodeled kitchen, newer carpet throughout much of the home, and a flexible layout, this is a great opportunity for buyers looking to personalize a space with solid fundamentals. The kitchen is a standout recently updated with granite countertops, tile backsplash, stainless steel appliances including a gas stove, and plenty of cabinet storage. The main living area, basement, and upstairs have newer carpet, offering a fresh start in the home's most-used spaces. While some areas of the home could use a little TLC-including refinishing the original wood floors, replacing missing trim, and refreshing some drywall and painting this home is a fantastic opportunity for a buyer looking to personalize and add value. Some past DIY work (such as vinyl plank flooring and basement finishes) may benefit from professional updates, but the bones are solid, and the possibilities are exciting. Highlights include Remodeled kitchen with granite counters, gas stove, and stainless appliances, newer carpet in main living area, basement, and upstairs, 5 bedrooms, 4 bathrooms, finished basement (functional but needs refinement), 2-car garage, Spacious backyard with storage shed, Strong layout for families, guests, or multigenerational living. This home offers space, potential, and value in one. A little work will go a long way, come see the opportunity for yourself!
Contact an agent
Home facts
- Year built:2010
- Listing ID #:IR1036720
Rooms and interior
- Bedrooms:5
- Total bathrooms:3
- Full bathrooms:1
- Half bathrooms:1
- Living area:2,491 sq. ft.
Heating and cooling
- Cooling:Central Air
- Heating:Forced Air
Structure and exterior
- Roof:Composition
- Year built:2010
- Building area:2,491 sq. ft.
- Lot area:0.21 Acres
Schools
- High school:Mead
- Middle school:Other
- Elementary school:Centennial
Utilities
- Water:Public
- Sewer:Public Sewer
Finances and disclosures
- Price:$525,000
- Price per sq. ft.:$210.76
- Tax amount:$4,213 (2024)
New listings near 9673 Roadrunner Avenue
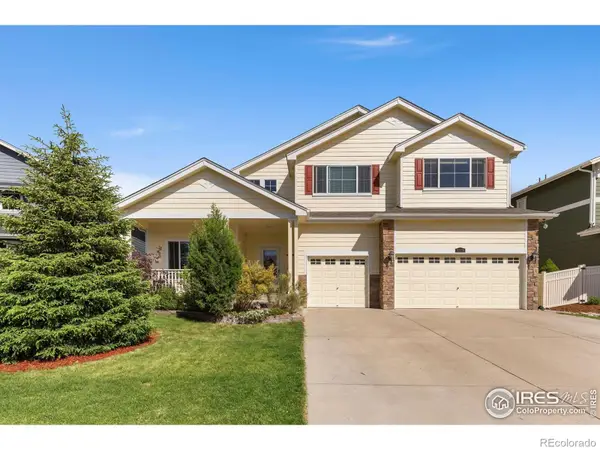 $870,000Active9 beds 6 baths4,573 sq. ft.
$870,000Active9 beds 6 baths4,573 sq. ft.10278 Dover Street, Firestone, CO 80504
MLS# IR1034780Listed by: RE/MAX ALLIANCE-FTC SOUTH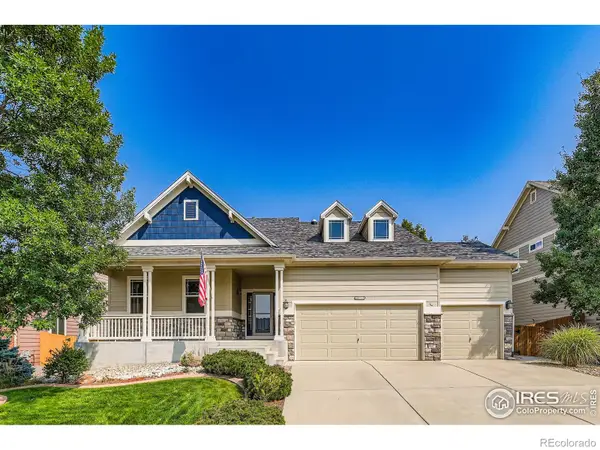 $588,500Active3 beds 2 baths3,580 sq. ft.
$588,500Active3 beds 2 baths3,580 sq. ft.10712 Farmdale Street, Firestone, CO 80504
MLS# IR1043208Listed by: RESIDENT REALTY- Open Sat, 1:30 to 3pm
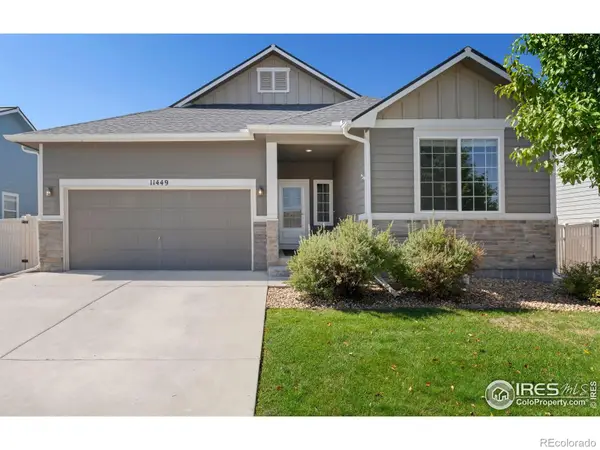 $569,000Active5 beds 3 baths3,108 sq. ft.
$569,000Active5 beds 3 baths3,108 sq. ft.11449 Coal Ridge Street, Firestone, CO 80504
MLS# IR1043229Listed by: ST VRAIN REALTY LLC 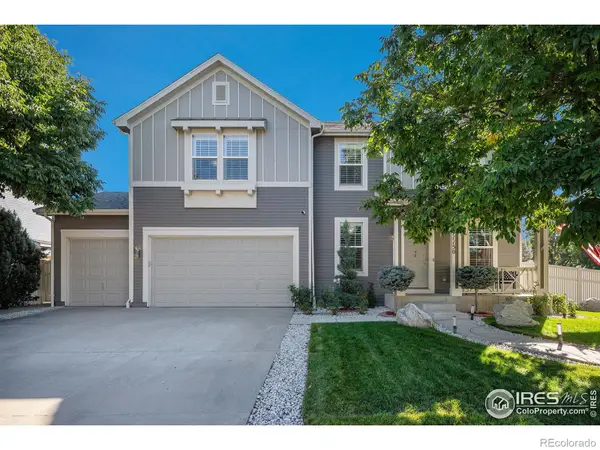 $749,995Active4 beds 3 baths4,216 sq. ft.
$749,995Active4 beds 3 baths4,216 sq. ft.11150 Coal Mine Street, Firestone, CO 80504
MLS# IR1043772Listed by: KELLER WILLIAMS 1ST REALTY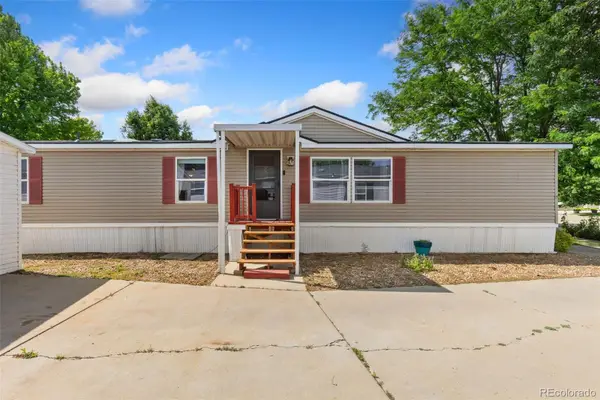 $214,272Active4 beds 3 baths2,432 sq. ft.
$214,272Active4 beds 3 baths2,432 sq. ft.10529 Bald Eagle Circle, Longmont, CO 80504
MLS# 4073660Listed by: RESIDENT REALTY NORTH METRO LLC $109,000Active3 beds 2 baths1,216 sq. ft.
$109,000Active3 beds 2 baths1,216 sq. ft.10611 Barron Circle, Longmont, CO 80504
MLS# 4122083Listed by: KELLER WILLIAMS ADVANTAGE REALTY LLC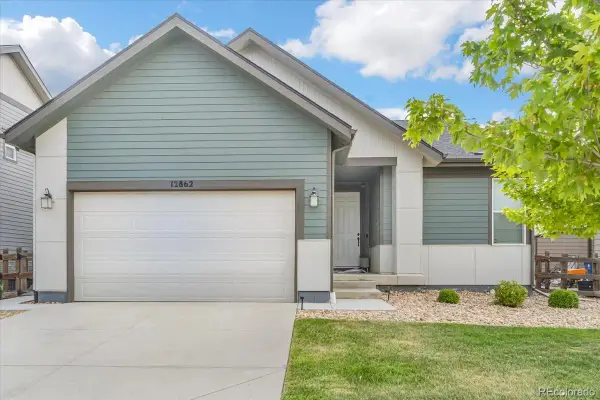 $625,000Active5 beds 3 baths3,636 sq. ft.
$625,000Active5 beds 3 baths3,636 sq. ft.12862 Crane River Drive, Longmont, CO 80504
MLS# 4940905Listed by: LPT REALTY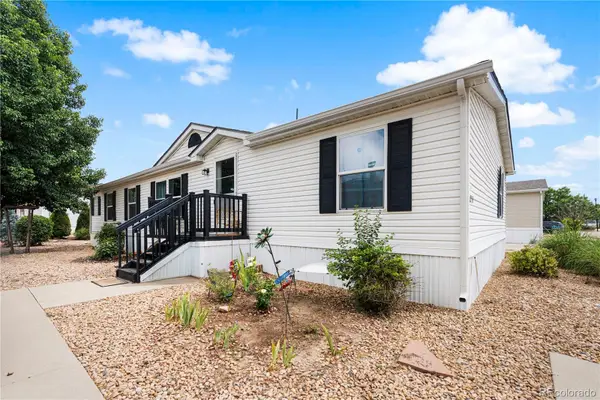 $168,500Active4 beds 2 baths1,680 sq. ft.
$168,500Active4 beds 2 baths1,680 sq. ft.10574 Bald Eagle Circle, Longmont, CO 80504
MLS# 6289193Listed by: KELLER WILLIAMS REALTY DOWNTOWN LLC $545,000Active5 beds 4 baths2,804 sq. ft.
$545,000Active5 beds 4 baths2,804 sq. ft.6447 St Vrain Ranch Boulevard, Longmont, CO 80504
MLS# 7017155Listed by: ORCHARD BROKERAGE LLC $899,900Active6 beds 4 baths4,506 sq. ft.
$899,900Active6 beds 4 baths4,506 sq. ft.6212 Saddleback Avenue, Firestone, CO 80504
MLS# IR1033927Listed by: PENNANT INVESTMENTS
