2299 Twin Creek Road, Florence, CO 81226
Local realty services provided by:Better Homes and Gardens Real Estate Kenney & Company
2299 Twin Creek Road,Florence, CO 81226
$799,000
- 3 Beds
- 3 Baths
- 2,450 sq. ft.
- Single family
- Active
Listed by:jerrod meyerjerrod.meyer@whitetailproperties.com
Office:whitetail properties real estate llc.
MLS#:9997451
Source:ML
Price summary
- Price:$799,000
- Price per sq. ft.:$326.12
About this home
Nestled in a secluded setting with expansive mountain panoramas, this 2,450 sq ft new-build metal building home offers an ideal blend of modern luxury and peaceful mountain living. With sweeping views of Pikes Peak right from the living area, this home provides a tranquil escape while still offering the comforts of contemporary design, including a large butcher block-style island and sleek modern finishes. The open floor plan creates a bright and inviting space, with multiple sliding door walkouts that seamlessly blend indoor and outdoor living.
With nearby access to tens of thousands of acres of public land, this home and acreage haven offers endless opportunities for adventure enthusiasts including hiking, wildlife viewing, hunting, and more. Located in Colorado Hunting Unit GMU #69—a draw unit known for its trophy-class development—the area is rich with wildlife, providing exceptional hunting potential right out your backdoor. The vast network of thousands of acres of adjoining public land invites exploration, whether you're hiking, horseback riding, off-roading, or chasing abundant trophy bucks, bulls, bears, or longbeards.
Despite the property’s remote feel, it is conveniently located just minutes from Canon City, Florence, and Pueblo, offering access to full amenities, dining, and shopping. For adventurers, the area offers Gold Medal Fly Fishing, whitewater rafting, zip-lining, and water sports. Winter activities are equally accessible, with Monarch Mountain Ski Area just 2 hours away. And for easy travel, the Colorado Springs Airport is only a 1-hour drive away.
Nestled in a secluded setting with expansive mountain panoramas, this 2,450 sq ft new-build metal building home offers an ideal blend of modern luxury and peaceful mountain living.
Contact an agent
Home facts
- Year built:2024
- Listing ID #:9997451
Rooms and interior
- Bedrooms:3
- Total bathrooms:3
- Full bathrooms:3
- Living area:2,450 sq. ft.
Heating and cooling
- Heating:Electric
Structure and exterior
- Roof:Metal
- Year built:2024
- Building area:2,450 sq. ft.
- Lot area:36.9 Acres
Schools
- High school:Florence
- Middle school:Fremont
- Elementary school:Fremont
Utilities
- Water:Cistern, Well
- Sewer:Septic Tank
Finances and disclosures
- Price:$799,000
- Price per sq. ft.:$326.12
- Tax amount:$1,326 (2023)
New listings near 2299 Twin Creek Road
- New
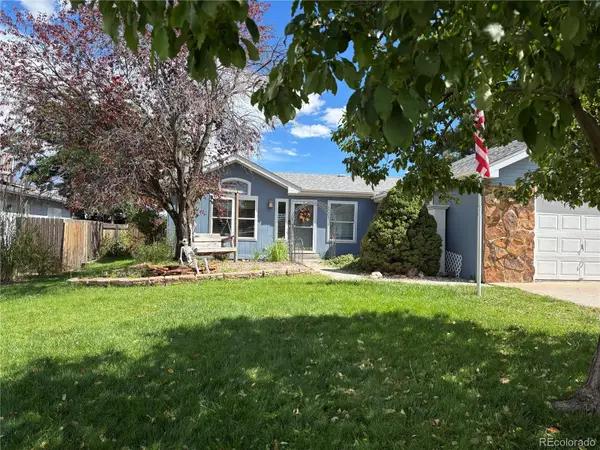 $350,000Active3 beds 2 baths1,344 sq. ft.
$350,000Active3 beds 2 baths1,344 sq. ft.104 High Meadows Drive, Florence, CO 81226
MLS# 5435439Listed by: REAL BROKER, LLC DBA REAL 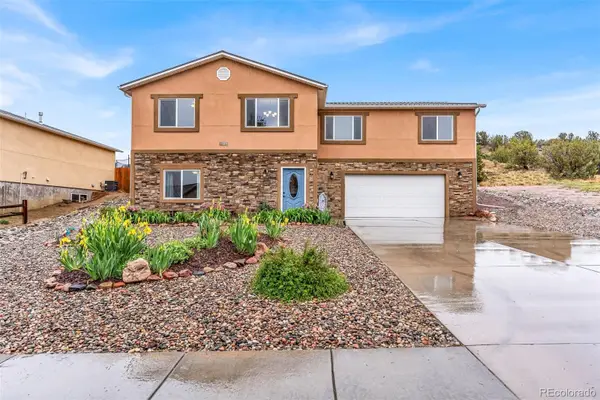 $499,000Active4 beds 3 baths2,525 sq. ft.
$499,000Active4 beds 3 baths2,525 sq. ft.155 High Meadows Drive, Florence, CO 81226
MLS# 3896805Listed by: HOMESMART PREFERRED REALTY $239,000Active2 beds 1 baths1,170 sq. ft.
$239,000Active2 beds 1 baths1,170 sq. ft.510 W 2nd Street, Florence, CO 81226
MLS# 1100577Listed by: BERKSHIRE HATHAWAY HOMESERVICES ROCKY MOUNTAIN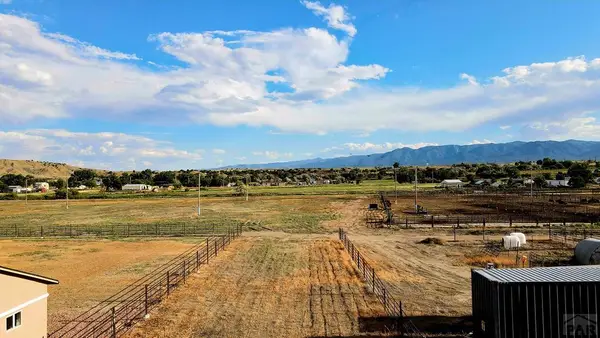 $115,000Active3.85 Acres
$115,000Active3.85 AcresTBD Cr 119, Florence, CO 81226
MLS# 234418Listed by: KELLER WILLIAMS PERFORMANCE REALTY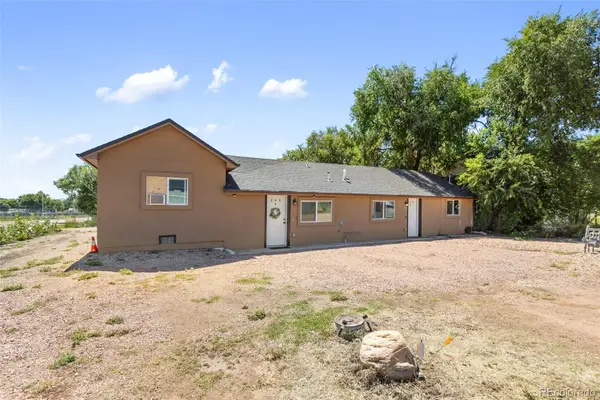 $400,000Active4 beds 2 baths2,126 sq. ft.
$400,000Active4 beds 2 baths2,126 sq. ft.303 W 7th Street, Florence, CO 81226
MLS# 8048183Listed by: HOMESMART PREFERRED REALTY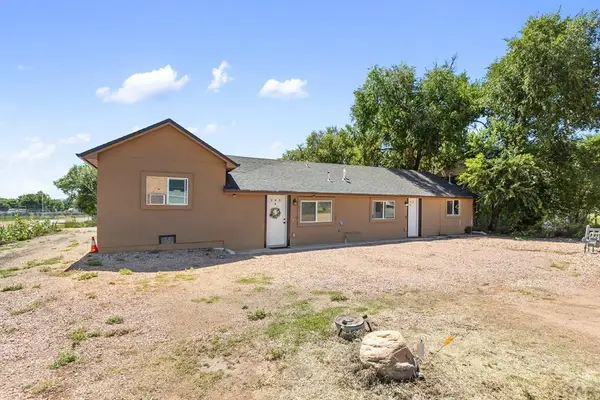 $400,000Active4 beds 2 baths1,705 sq. ft.
$400,000Active4 beds 2 baths1,705 sq. ft.303 W 7th St #2, Florence, CO 81226
MLS# 234343Listed by: HOMESMART PREFERRED REALTY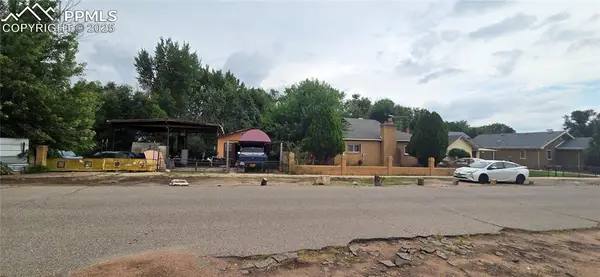 $175,000Active2 beds 2 baths1,608 sq. ft.
$175,000Active2 beds 2 baths1,608 sq. ft.1016 W 2nd Street, Florence, CO 81226
MLS# 8466777Listed by: EXP REALTY LLC $99,000Active1.28 Acres
$99,000Active1.28 AcresS Robinson Avenue, Florence, CO 81226
MLS# 9965862Listed by: ALL SEASONS LLC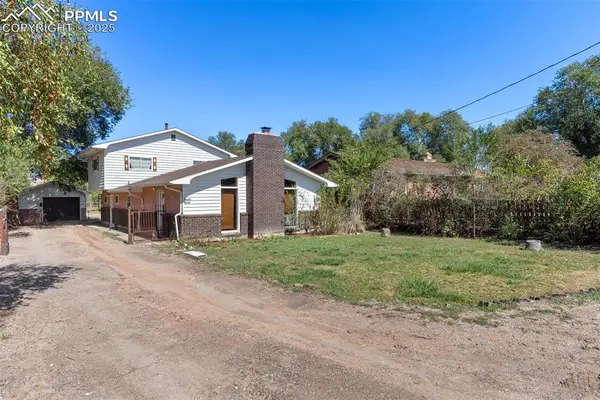 $342,500Active3 beds 2 baths1,802 sq. ft.
$342,500Active3 beds 2 baths1,802 sq. ft.10719 Highway 115, Florence, CO 81226
MLS# 6278576Listed by: BERKSHIRE HATHAWAY HOMESERVICES ROCKY MOUNTAIN $1,200,000Active26.76 Acres
$1,200,000Active26.76 Acres00 Shoop Dr, Florence, CO 81212
MLS# 233712Listed by: PROPERTIES OF COLORADO CC
