336 Arrowhead Drive, Florence, CO 81226
Local realty services provided by:Better Homes and Gardens Real Estate Kenney & Company
Listed by: machelle williams
Office: exp realty llc.
MLS#:3646213
Source:CO_PPAR
Price summary
- Price:$360,000
- Price per sq. ft.:$276.5
About this home
I was built in 2023 — a 3-bedroom, 2-bath home crafted to blend modern comfort with Colorado charm in all the right ways. The moment you step inside, my open layout feels fresh and inviting, filled with natural light that highlights the perfect mix of textures and tones. My kitchen is thoughtfully designed, where form meets function. Custom lighting sets the mood — from the soft glow over granite countertops to the bold statement fixture above the dining table. Stainless steel appliances, sleek cabinetry, and a cozy eat-in layout make it easy to cook, chat, and linger all in one welcoming space. My primary suite is a bright, restful retreat with a tiled walk-in shower and clean, modern finishes. Two additional bedrooms round me out beautifully — ready for guests, an office, or a peaceful hobby room. Luxury vinyl plank flooring runs through my main living areas, giving durability a stylish edge, while plush carpet in the bedrooms softens every step. Custom window blinds finish the look with understated elegance and privacy. Step outside and you’ll find my fully landscaped yard — easy to care for and ready to enjoy. The Trex deck off the front door is my favorite feature, perfect for a quiet cup of coffee in the morning or soaking in a mountain sunset at day’s end. With solar energy, central air, and refined details throughout, I’m efficient, comfortable, and ready to make someone’s next chapter feel like home. Call today to schedule a tour!
Contact an agent
Home facts
- Year built:2023
- Listing ID #:3646213
- Added:379 day(s) ago
- Updated:February 11, 2026 at 03:12 PM
Rooms and interior
- Bedrooms:3
- Total bathrooms:2
- Full bathrooms:1
- Living area:1,302 sq. ft.
Heating and cooling
- Cooling:Ceiling Fan(s), Central Air
- Heating:Forced Air
Structure and exterior
- Roof:Composite Shingle
- Year built:2023
- Building area:1,302 sq. ft.
- Lot area:0.14 Acres
Utilities
- Water:Municipal
Finances and disclosures
- Price:$360,000
- Price per sq. ft.:$276.5
- Tax amount:$1,397 (2024)
New listings near 336 Arrowhead Drive
- New
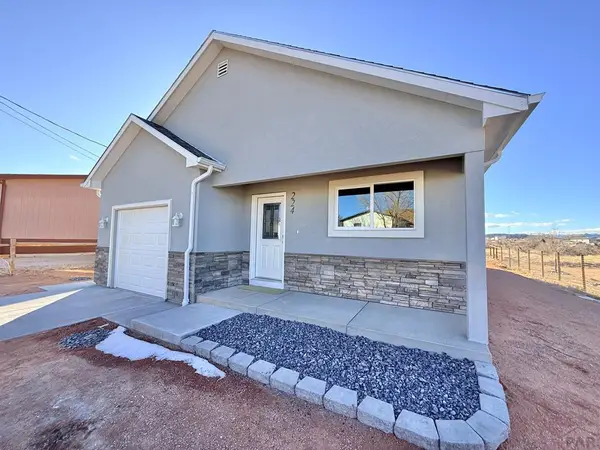 $399,900Active3 beds 2 baths1,704 sq. ft.
$399,900Active3 beds 2 baths1,704 sq. ft.224 Moffat Ave, Florence, CO 81226
MLS# 236855Listed by: EXIT REALTY DTC, CHERRY CK, P.P - New
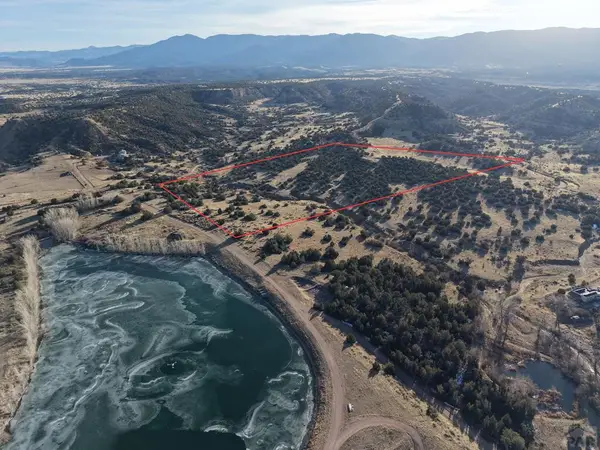 $284,900Active35.34 Acres
$284,900Active35.34 Acres00 Bandito Trail, Florence, CO 81226
MLS# 236821Listed by: PROPERTIES OF COLORADO CC  $750,000Active170 Acres
$750,000Active170 Acres6179 84 County Road, Florence, CO 81226
MLS# 5378179Listed by: HOMESMART PREFERRED REALTY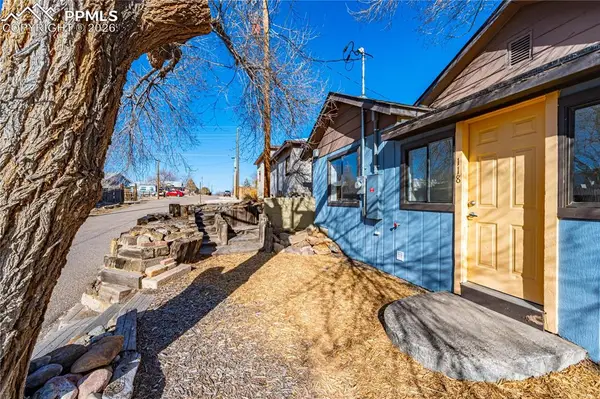 $229,900Active2 beds 1 baths953 sq. ft.
$229,900Active2 beds 1 baths953 sq. ft.118 Marble Street, Florence, CO 81226
MLS# 3345857Listed by: BERKSHIRE HATHAWAY HOMESERVICES ROCKY MOUNTAIN $1,340,000Active5 beds 6 baths4,377 sq. ft.
$1,340,000Active5 beds 6 baths4,377 sq. ft.1305 W Third Street, Florence, CO 81226
MLS# 7541888Listed by: KEITH CASE REALTY $236,000Active3 beds 1 baths1,092 sq. ft.
$236,000Active3 beds 1 baths1,092 sq. ft.619 W 3rd Ave, Florence, CO 81226
MLS# 236476Listed by: RE/MAX OF PUEBLO INC $94,000Active2 beds 1 baths1,370 sq. ft.
$94,000Active2 beds 1 baths1,370 sq. ft.511 W Main Street, Florence, CO 81226
MLS# 9925505Listed by: REEVES REAL ESTATE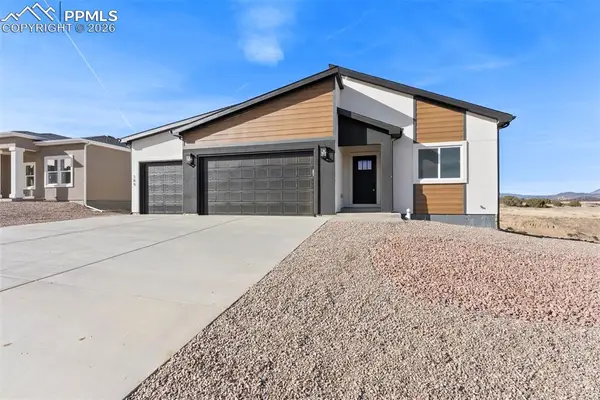 Listed by BHGRE$550,000Active4 beds 3 baths2,516 sq. ft.
Listed by BHGRE$550,000Active4 beds 3 baths2,516 sq. ft.189 High Meadows Drive, Florence, CO 81226
MLS# 3394598Listed by: BETTER HOMES AND GARDENS REAL ESTATE KENNEY & COMPANY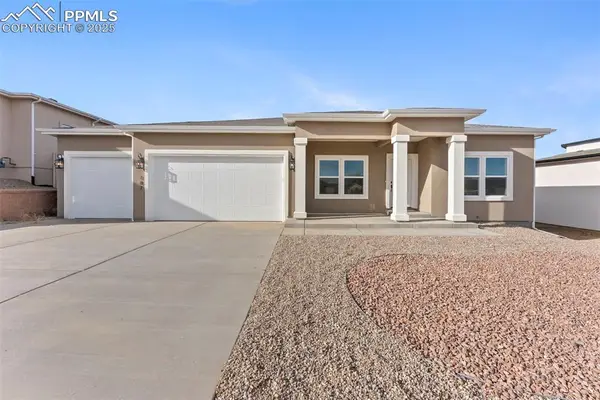 Listed by BHGRE$599,000Active4 beds 3 baths3,136 sq. ft.
Listed by BHGRE$599,000Active4 beds 3 baths3,136 sq. ft.187 High Meadows Drive, Florence, CO 81226
MLS# 8024725Listed by: BETTER HOMES AND GARDENS REAL ESTATE KENNEY & COMPANY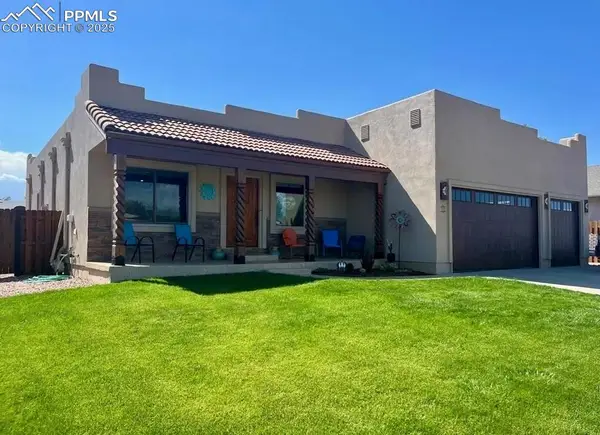 $497,500Active3 beds 2 baths1,984 sq. ft.
$497,500Active3 beds 2 baths1,984 sq. ft.111 Rocchio Drive, Florence, CO 81226
MLS# 8943453Listed by: TRELORA REALTY

