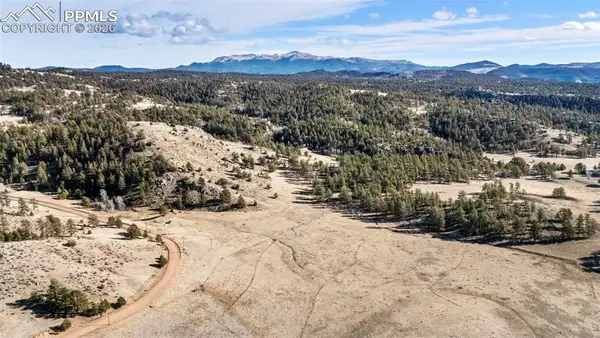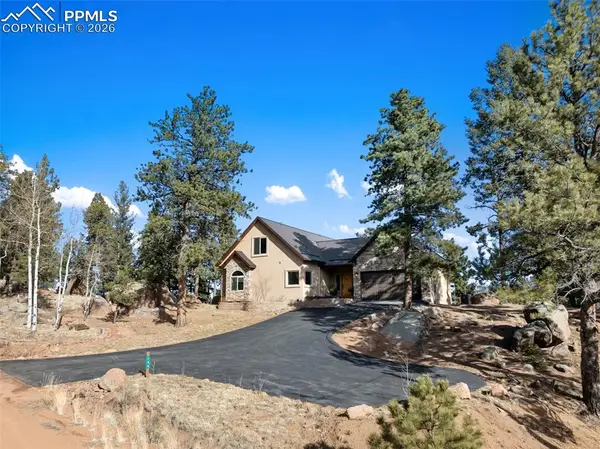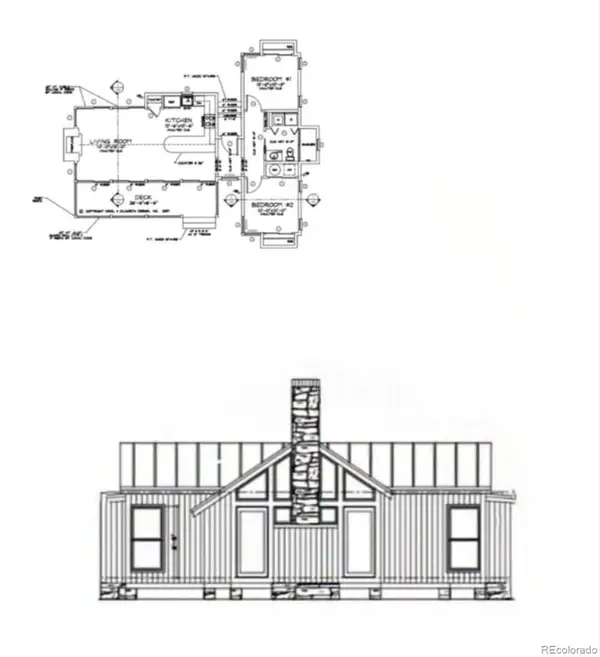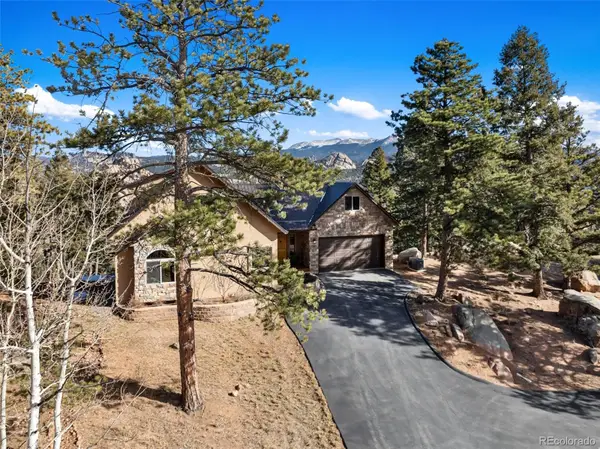115 White Tail Lane, Florissant, CO 80816
Local realty services provided by:Better Homes and Gardens Real Estate Kenney & Company
115 White Tail Lane,Florissant, CO 80816
$670,000
- 3 Beds
- 2 Baths
- 2,975 sq. ft.
- Single family
- Active
Listed by: jacob thetford abr mrp sfr, loren thetford
Office: high country realty llc.
MLS#:2791534
Source:CO_PPAR
Price summary
- Price:$670,000
- Price per sq. ft.:$225.21
- Monthly HOA dues:$9.17
About this home
As you approach this picturesque mountain retreat, set on over 11 acres, you’ll immediately be struck by mountain views and dramatic rock formations. The large, covered front porch invites you to sit and take in the peaceful surroundings. Stepping inside, you’ll be greeted by a wall of windows in the living room, where natural light floods the space, perfectly framing the Pikes Peak view. The cozy warmth of a pellet stove creates an inviting atmosphere. As you move through the home, you’ll find the oversized master bedroom—a true retreat—with an ensuite bathroom featuring a freestanding shower and a luxurious soaking tub, where you can relax and recharge. The large kitchen, adorned with beautiful hardwood floors, provides ample space for both cooking and entertaining, with plenty of room to gather and create lasting memories. Downstairs, you'll find a secondary living space. With it's own separate access, full bathroom, and additional guest bedrooms, family and friends can stay with peace and privacy. Outside, you’ll discover ramp access to the upper level, making it easily accessible. The paved driveway, fabulous for snow removal, leads to a spacious 3-car attached garage, along with an additional 1-car detached garage, providing plenty of space for vehicles and storage. Two sheds offer even more room for tools, hobbies, or outdoor gear, and the fenced yard includes a dedicated dog run, perfect for your furry friends to roam freely. Classic cedar siding and a brand new roof make this home attractive and reliable. Coveted southern exposure and low utility bills! With sensible covenants, this property offers the freedom to truly make it your own. Just a short drive from Florissant Fossil Beds National Monument, it blends the peacefulness of mountain living with the convenience of nearby attractions. This isn’t just a home; it’s a lifestyle waiting to be embraced. Take a tour today and experience the mountain views and tranquility that could soon be yours!
Contact an agent
Home facts
- Year built:2000
- Listing ID #:2791534
- Added:476 day(s) ago
- Updated:January 17, 2026 at 04:08 PM
Rooms and interior
- Bedrooms:3
- Total bathrooms:2
- Full bathrooms:1
- Living area:2,975 sq. ft.
Heating and cooling
- Cooling:Ceiling Fan(s)
- Heating:Baseboard, Electric, Passive Solar
Structure and exterior
- Roof:Composite Shingle
- Year built:2000
- Building area:2,975 sq. ft.
- Lot area:11.28 Acres
Utilities
- Water:Cistern, Well
Finances and disclosures
- Price:$670,000
- Price per sq. ft.:$225.21
- Tax amount:$1,407 (2023)
New listings near 115 White Tail Lane
- Coming Soon
 $499,000Coming Soon2 beds 1 baths
$499,000Coming Soon2 beds 1 baths201 Lake Drive, Florissant, CO 80816
MLS# 8577308Listed by: COMPASS - DENVER - New
 $115,000Active4 Acres
$115,000Active4 Acres451 Chipeta Creek Trail, Florissant, CO 80816
MLS# 2826690Listed by: REDFIN CORPORATION - New
 $610,000Active3 beds 3 baths2,115 sq. ft.
$610,000Active3 beds 3 baths2,115 sq. ft.24 Big Horn Circle, Florissant, CO 80816
MLS# 4124452Listed by: SPRINGS LIFESTYLES REAL ESTATE INC. - New
 $415,000Active3 beds 2 baths1,200 sq. ft.
$415,000Active3 beds 2 baths1,200 sq. ft.17 Garfield Circle, Florissant, CO 80816
MLS# 5026529Listed by: SPRINGS LIFESTYLES REAL ESTATE INC. - New
 $2,400,000Active6 beds 5 baths7,615 sq. ft.
$2,400,000Active6 beds 5 baths7,615 sq. ft.4687 W Highway 24, Florissant, CO 80816
MLS# 3908371Listed by: WORTH CLARK REALTY - New
 $2,750,000Active0 Acres
$2,750,000Active0 Acres0 County Road 12, Florissant, CO 80816
MLS# 4271006Listed by: GREAT WESTERN RANCH & LAND LLC - New
 $62,000Active4.72 Acres
$62,000Active4.72 Acres93 Kiowa Creek Trail, Florissant, CO 80816
MLS# 4707324Listed by: IBEX REALTY GROUP, LLC - New
 $740,000Active3 beds 2 baths2,471 sq. ft.
$740,000Active3 beds 2 baths2,471 sq. ft.146 Conifer Circle, Florissant, CO 80816
MLS# 6762943Listed by: COLDWELL BANKER 1ST CHOICE REALTY - New
 $445,000Active-- beds -- baths1,050 sq. ft.
$445,000Active-- beds -- baths1,050 sq. ft.5265 County Rd 100, Florissant, CO 80816
MLS# 9167116Listed by: RISE GROUP LIMITED LIABILITY CO. - New
 $740,000Active3 beds 2 baths2,471 sq. ft.
$740,000Active3 beds 2 baths2,471 sq. ft.146 Conifer Circle, Florissant, CO 80816
MLS# 6649698Listed by: COLDWELL BANKER 1ST CHOICE REALTY
