117 Reed Drive, Florissant, CO 80816
Local realty services provided by:Better Homes and Gardens Real Estate Kenney & Company
Listed by: faith longtin mrp
Office: exp realty llc.
MLS#:6392703
Source:CO_PPAR
Price summary
- Price:$300,000
- Price per sq. ft.:$330.4
About this home
Charming Ranch Home in Wilson Lakes Estates with Community Lake Access and RV Hookups! Welcome to your peaceful mountain retreat in the heart of Florissant! This adorable 2-bedroom, 1-bath ranch-style home sits on just under an acre and offers the perfect balance of comfort, functionality, and access to nature. Inside, you'll find recently updated kitchen and bathroom spaces, along with refreshed flooring throughout—ready for you to move right in. Step outside onto the spacious deck and take in the fresh Colorado air or enjoy the partially fenced yard, set to be completed before closing. A large storage shed is included and offers plenty of space for tools, toys, or gear. At the bottom of the property, accessible from Wilson Drive, you'll find a dedicated RV pad complete with utility hookups—ideal for guests or your own travel rig. One of the highlights of living in Wilson Lakes Estates is access to the private, stocked community lake—only residents are allowed to fish here, making it a true hidden gem. Located just 5 minutes from the heart of Florissant with dining, gas, and a small market, 15 minutes to Divide, and only 25 minutes from Woodland Park, you’re close to everything while still enjoying the quiet of mountain living. Don’t miss this rare opportunity to own a slice of serenity with community perks and great access to town!
Contact an agent
Home facts
- Year built:1970
- Listing ID #:6392703
- Added:150 day(s) ago
- Updated:December 26, 2025 at 04:57 PM
Rooms and interior
- Bedrooms:2
- Total bathrooms:1
- Full bathrooms:1
- Living area:908 sq. ft.
Heating and cooling
- Heating:Forced Air
Structure and exterior
- Roof:Composite Shingle
- Year built:1970
- Building area:908 sq. ft.
- Lot area:0.98 Acres
Utilities
- Water:Cistern, Well
Finances and disclosures
- Price:$300,000
- Price per sq. ft.:$330.4
- Tax amount:$923 (2024)
New listings near 117 Reed Drive
- New
 $525,000Active3 beds 2 baths1,609 sq. ft.
$525,000Active3 beds 2 baths1,609 sq. ft.85 Estes Circle, Florissant, CO 80816
MLS# 9118708Listed by: THE CUTTING EDGE - New
 $60,000Active2.02 Acres
$60,000Active2.02 Acres2550 Southpark Road, Florissant, CO 80816
MLS# 3191516Listed by: COLDWELL BANKER 1ST CHOICE REALTY 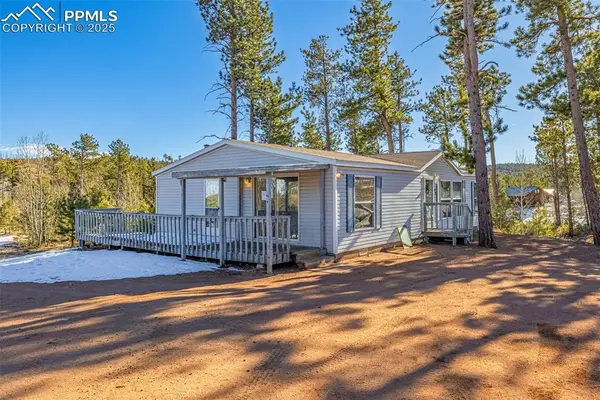 $190,000Active3 beds 2 baths1,150 sq. ft.
$190,000Active3 beds 2 baths1,150 sq. ft.100 Wolverine Drive, Florissant, CO 80816
MLS# 2432724Listed by: KELLER WILLIAMS PARTNERS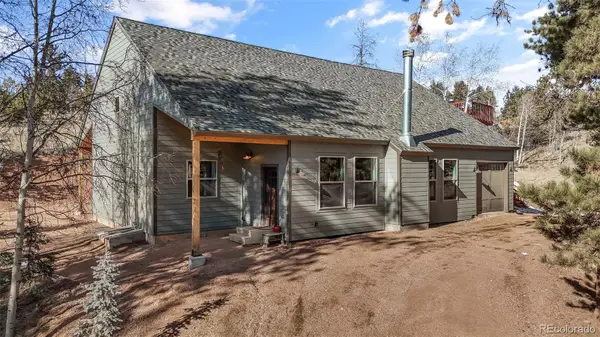 $653,000Active3 beds 2 baths2,333 sq. ft.
$653,000Active3 beds 2 baths2,333 sq. ft.2270 Pikes Peak Drive, Florissant, CO 80816
MLS# 5008611Listed by: YOUR NEIGHBORHOOD REALTY INC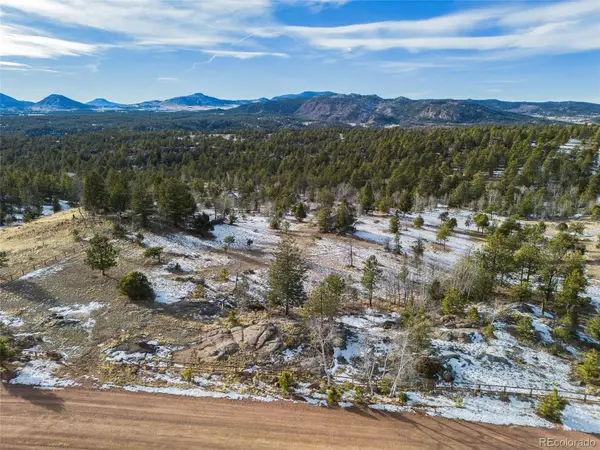 $69,500Active2.05 Acres
$69,500Active2.05 Acres285 Chateau Vista, Florissant, CO 80816
MLS# 7968685Listed by: PAK HOME REALTY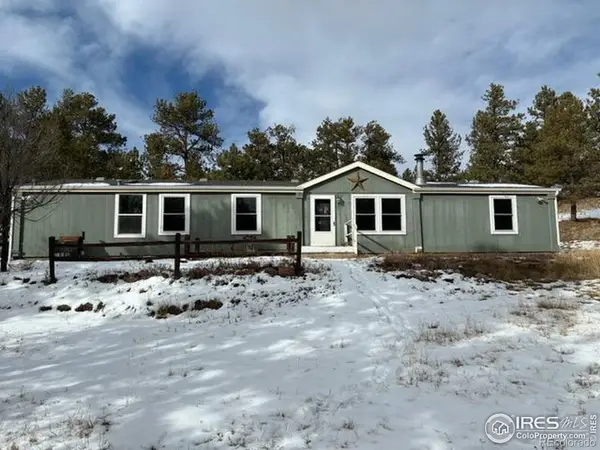 $325,000Active3 beds 2 baths1,848 sq. ft.
$325,000Active3 beds 2 baths1,848 sq. ft.1759 Arapahoe Drive, Florissant, CO 80816
MLS# IR1048461Listed by: COMPASS - BOULDER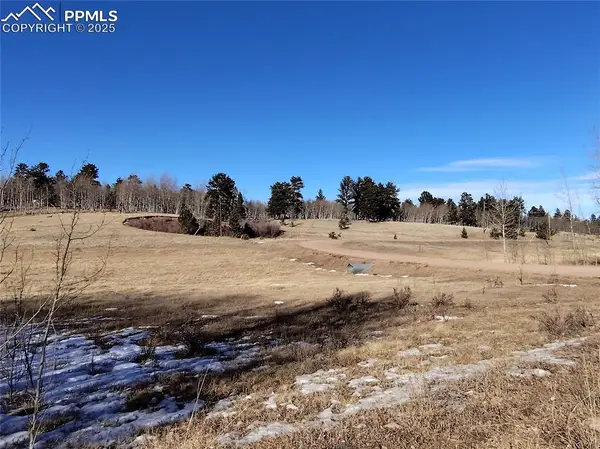 $30,000Active2.1 Acres
$30,000Active2.1 Acres29 Hidden Valley Drive, Florissant, CO 80816
MLS# 8356422Listed by: YOUR NEIGHBORHOOD REALTY, INC.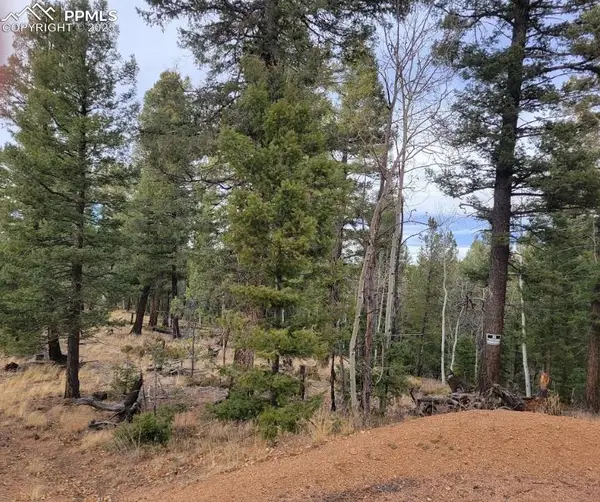 $38,000Active1.66 Acres
$38,000Active1.66 Acres180 Sentinel Way, Florissant, CO 80816
MLS# 4847149Listed by: HIGH COUNTRY REALTY LLC $425,000Pending3 beds 2 baths1,466 sq. ft.
$425,000Pending3 beds 2 baths1,466 sq. ft.36 Junction Way, Florissant, CO 80816
MLS# 2256530Listed by: MANCHESTER PROPERTIES, LLC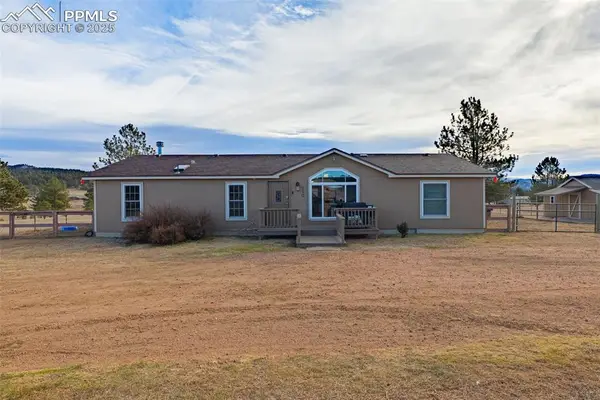 $424,500Active3 beds 2 baths1,680 sq. ft.
$424,500Active3 beds 2 baths1,680 sq. ft.110 Rimrock Circle, Florissant, CO 80816
MLS# 6163830Listed by: COLDWELL BANKER 1ST CHOICE REALTY
