16 Rainier Circle, Florissant, CO 80816
Local realty services provided by:Better Homes and Gardens Real Estate Kenney & Company
16 Rainier Circle,Florissant, CO 80816
$595,000
- 3 Beds
- 2 Baths
- 2,111 sq. ft.
- Single family
- Active
Listed by: irene tanisirene@irenetanis.com,719-332-0056
Office: irene tanis real estate
MLS#:1835543
Source:ML
Price summary
- Price:$595,000
- Price per sq. ft.:$281.86
About this home
Welcome to your dream home! This stunning custom ranch offers convenient single-level living with a spacious, open floor plan, move-in ready for your comfort. 2,111 sq. ft., this home features 3 bedrooms, 2 bathrooms, a 2-car detached garage, and a large shed for extra storage. Nestled on 2.1-acre lot at the end of a peaceful cul-de-sac, this property offers privacy surrounded by towering pines and boulder rock formations. The kitchen, showcasing hickory cabinets, granite countertops, a pantry, premium stainless steel appliances, recessed lighting, and durable ceramic tile floors. The expansive dining area flows seamlessly onto a large patio, perfect for barbecues and outdoor entertaining. Large master suite (17x18), complete with a walk-in closet and a stylish 3/4 bathroom featuring double sinks and ceramic tile floors. In addition included a washer and dryer, ceiling fans w/ light fixtures in nearly every room. Freshly painted interior and exterior enhance the home’s appeal. Energy-efficient upgrades include new windows (2021), solar panels (2022), and a new furnace with a smart thermostat (2024). A Polaris side-by-side with a snow plow is included, for your convenience. Located just 15 minutes from Divide and 30 minutes from Woodland Park, this home combines privacy with easy access to nearby amenities. Don’t miss this exceptional opportunity to own a beautifully updated home in a breathtaking Colorado setting!
Contact an agent
Home facts
- Year built:2008
- Listing ID #:1835543
Rooms and interior
- Bedrooms:3
- Total bathrooms:2
- Full bathrooms:1
- Living area:2,111 sq. ft.
Heating and cooling
- Heating:Forced Air, Natural Gas
Structure and exterior
- Roof:Composition
- Year built:2008
- Building area:2,111 sq. ft.
- Lot area:2.1 Acres
Schools
- High school:Cripple Creek-Victor
- Middle school:Cripple Creek-Victor
- Elementary school:Cresson
Utilities
- Water:Well
- Sewer:Septic Tank
Finances and disclosures
- Price:$595,000
- Price per sq. ft.:$281.86
- Tax amount:$1,187 (2024)
New listings near 16 Rainier Circle
- New
 $525,000Active3 beds 2 baths1,609 sq. ft.
$525,000Active3 beds 2 baths1,609 sq. ft.85 Estes Circle, Florissant, CO 80816
MLS# 9118708Listed by: THE CUTTING EDGE - New
 $60,000Active2.02 Acres
$60,000Active2.02 Acres2550 Southpark Road, Florissant, CO 80816
MLS# 3191516Listed by: COLDWELL BANKER 1ST CHOICE REALTY 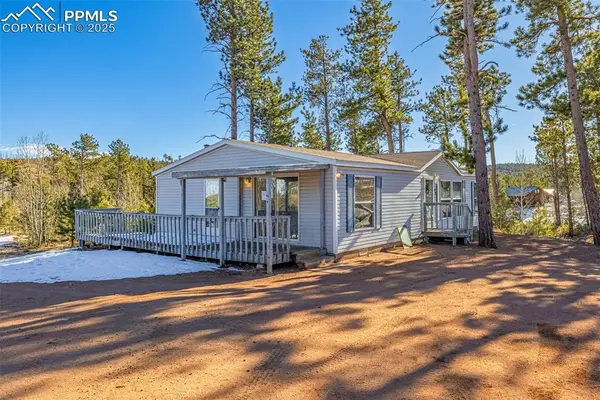 $190,000Active3 beds 2 baths1,150 sq. ft.
$190,000Active3 beds 2 baths1,150 sq. ft.100 Wolverine Drive, Florissant, CO 80816
MLS# 2432724Listed by: KELLER WILLIAMS PARTNERS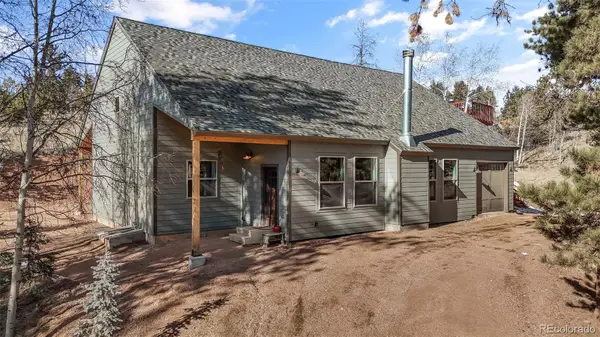 $653,000Active3 beds 2 baths2,333 sq. ft.
$653,000Active3 beds 2 baths2,333 sq. ft.2270 Pikes Peak Drive, Florissant, CO 80816
MLS# 5008611Listed by: YOUR NEIGHBORHOOD REALTY INC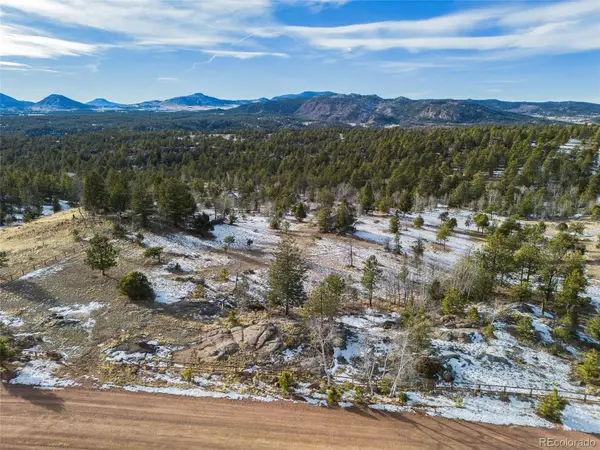 $69,500Active2.05 Acres
$69,500Active2.05 Acres285 Chateau Vista, Florissant, CO 80816
MLS# 7968685Listed by: PAK HOME REALTY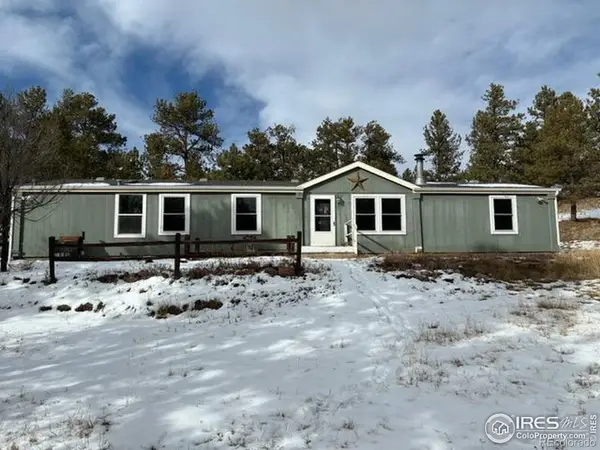 $325,000Active3 beds 2 baths1,848 sq. ft.
$325,000Active3 beds 2 baths1,848 sq. ft.1759 Arapahoe Drive, Florissant, CO 80816
MLS# IR1048461Listed by: COMPASS - BOULDER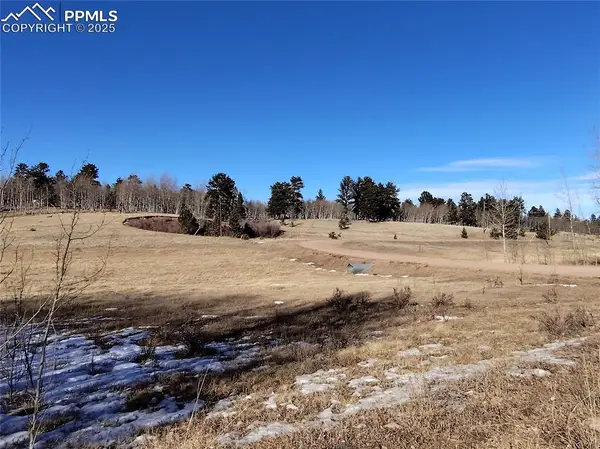 $30,000Active2.1 Acres
$30,000Active2.1 Acres29 Hidden Valley Drive, Florissant, CO 80816
MLS# 8356422Listed by: YOUR NEIGHBORHOOD REALTY, INC.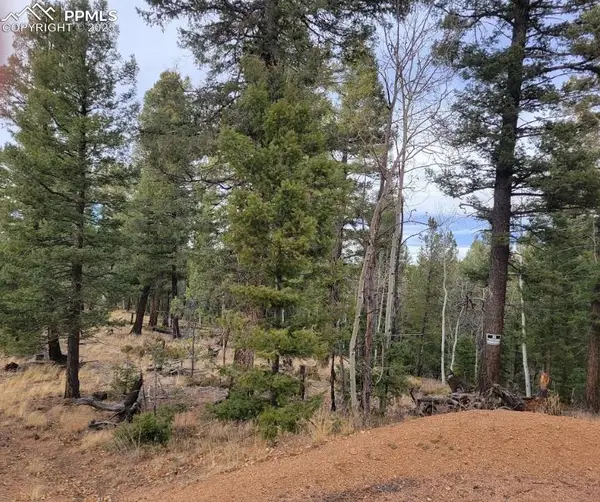 $38,000Active1.66 Acres
$38,000Active1.66 Acres180 Sentinel Way, Florissant, CO 80816
MLS# 4847149Listed by: HIGH COUNTRY REALTY LLC $425,000Pending3 beds 2 baths1,466 sq. ft.
$425,000Pending3 beds 2 baths1,466 sq. ft.36 Junction Way, Florissant, CO 80816
MLS# 2256530Listed by: MANCHESTER PROPERTIES, LLC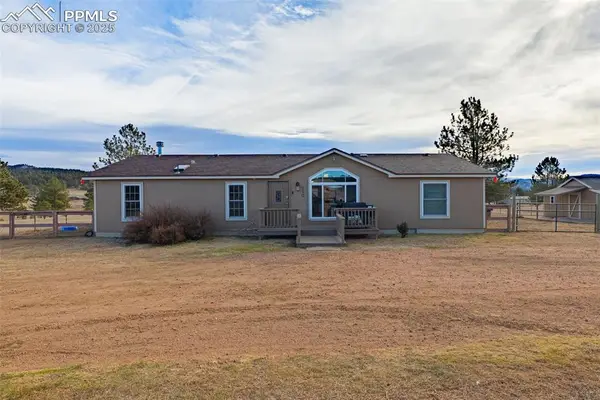 $424,500Active3 beds 2 baths1,680 sq. ft.
$424,500Active3 beds 2 baths1,680 sq. ft.110 Rimrock Circle, Florissant, CO 80816
MLS# 6163830Listed by: COLDWELL BANKER 1ST CHOICE REALTY
