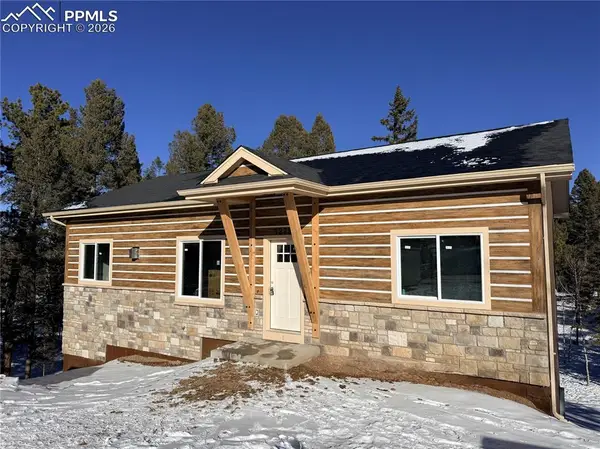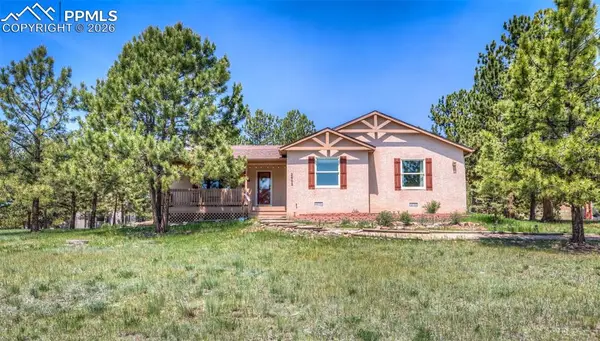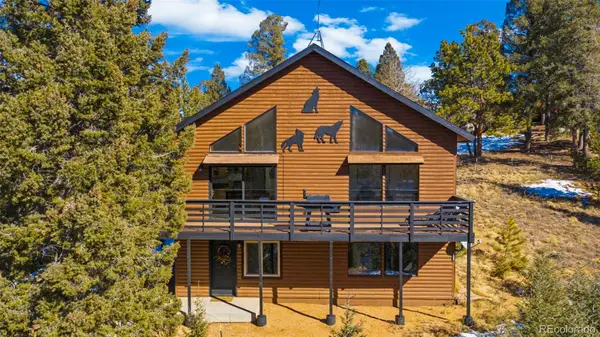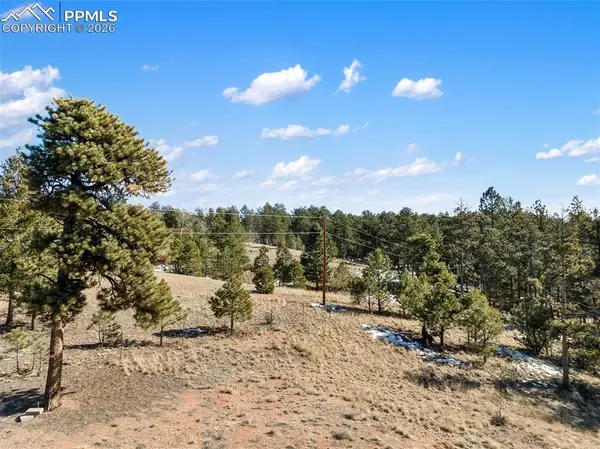1625 N Mountain Estates Road, Florissant, CO 80816
Local realty services provided by:Better Homes and Gardens Real Estate Kenney & Company
Listed by: kellie case
Office: high country realty llc.
MLS#:2649057
Source:CO_PPAR
Price summary
- Price:$425,000
- Price per sq. ft.:$223.8
- Monthly HOA dues:$3.75
About this home
Charming Mountain Retreat in Colorado Mountain Estates! Escape to peace and privacy in this beautifully maintained 3-bedroom, 3-bath home nestled on 0.69 acres in a serene rural setting. A welcoming sunroom entry on the main level invites you in with warmth and natural light—perfect for enjoying your morning coffee while taking in the surrounding views. This inviting property offers the perfect blend of comfort and functionality, featuring a spacious detached 2-car garage and a separate workshop—ideal for hobbies, storage, or outdoor gear. Step out back to your private deck, surrounded by trees for added seclusion and relaxation. Located in the desirable Colorado Mountain Estates community, residents enjoy access to a private fishing scenic trails, and a variety of social amenities through the POA. Whether you're seeking a full-time residence, weekend escape, or investment opportunity, this mountain gem offers the lifestyle you've been dreaming of!
Contact an agent
Home facts
- Year built:1970
- Listing ID #:2649057
- Added:147 day(s) ago
- Updated:February 11, 2026 at 03:12 PM
Rooms and interior
- Bedrooms:3
- Total bathrooms:3
- Full bathrooms:1
- Half bathrooms:1
- Living area:1,899 sq. ft.
Heating and cooling
- Heating:Forced Air, Natural Gas, Passive Solar
Structure and exterior
- Roof:Composite Shingle
- Year built:1970
- Building area:1,899 sq. ft.
- Lot area:0.69 Acres
Utilities
- Water:Well
Finances and disclosures
- Price:$425,000
- Price per sq. ft.:$223.8
- Tax amount:$1,097 (2024)
New listings near 1625 N Mountain Estates Road
- New
 $524,900Active3 beds 2 baths1,173 sq. ft.
$524,900Active3 beds 2 baths1,173 sq. ft.1279 N Mountain Estates Road, Florissant, CO 80816
MLS# 8454053Listed by: BEST REALTY INC - New
 $687,700Active3 beds 2 baths1,705 sq. ft.
$687,700Active3 beds 2 baths1,705 sq. ft.2602 Southpark Road, Florissant, CO 80816
MLS# 8364654Listed by: REMAX PROPERTIES - New
 $435,000Active3 beds 2 baths1,536 sq. ft.
$435,000Active3 beds 2 baths1,536 sq. ft.104 Mt Elbert Drive, Florissant, CO 80816
MLS# 7990717Listed by: KELLER WILLIAMS PARTNERS REALTY - New
 $325,000Active2 beds 2 baths1,040 sq. ft.
$325,000Active2 beds 2 baths1,040 sq. ft.950 Southpark Road, Florissant, CO 80816
MLS# 2658430Listed by: KELLER WILLIAMS PARTNERS - New
 $325,000Active2 beds 2 baths1,040 sq. ft.
$325,000Active2 beds 2 baths1,040 sq. ft.950 Southpark Road, Florissant, CO 80816
MLS# 1609493Listed by: KELLER WILLIAMS PARTNERS REALTY - New
 $825,000Active3 beds 3 baths2,476 sq. ft.
$825,000Active3 beds 3 baths2,476 sq. ft.10449 Cr 1 Road, Florissant, CO 80816
MLS# 2210993Listed by: MOSSY OAK PROPERTIES, COLORADO MOUNTAIN REALTY - New
 $825,000Active3 beds 3 baths2,476 sq. ft.
$825,000Active3 beds 3 baths2,476 sq. ft.10448 Cr1, Florissant, CO 80816
MLS# 4108982Listed by: MOSSY OAK PROPERTIES COLORADO MOUNTAIN REALTY - New
 $105,000Active4.27 Acres
$105,000Active4.27 Acres772 E Bison Creek Trail, Florissant, CO 80816
MLS# 4545522Listed by: COLDWELL BANKER 1ST CHOICE REALTY - New
 $145,000Active1 beds 1 baths619 sq. ft.
$145,000Active1 beds 1 baths619 sq. ft.69 Snowberry Creek Road, Florissant, CO 80816
MLS# 8923796Listed by: COLDWELL BANKER 1ST CHOICE REALTY - New
 $150,000Active2 Acres
$150,000Active2 Acres530 Columbine Road, Florissant, CO 80816
MLS# 8011430Listed by: THE COMPASS TEAM REAL ESTATE GROUP LLC

