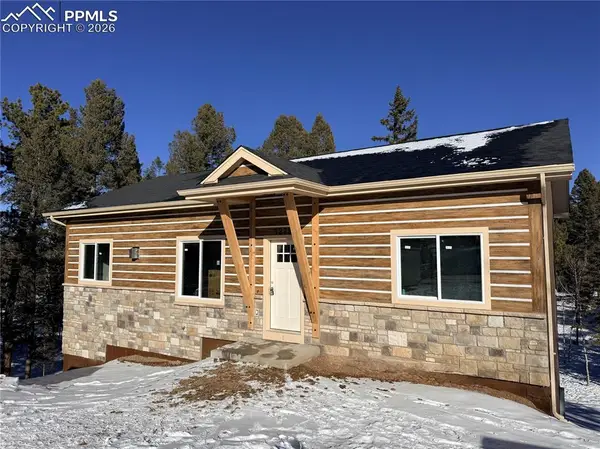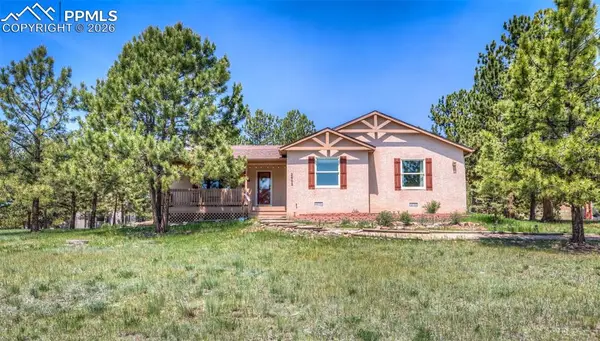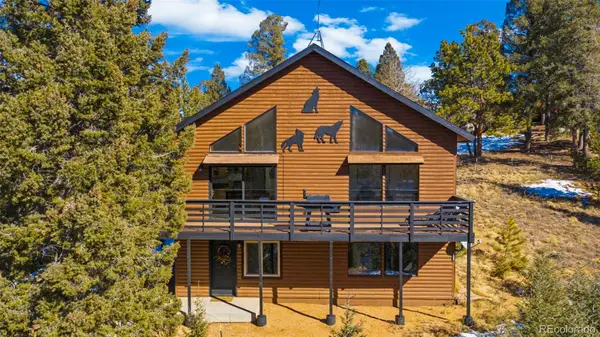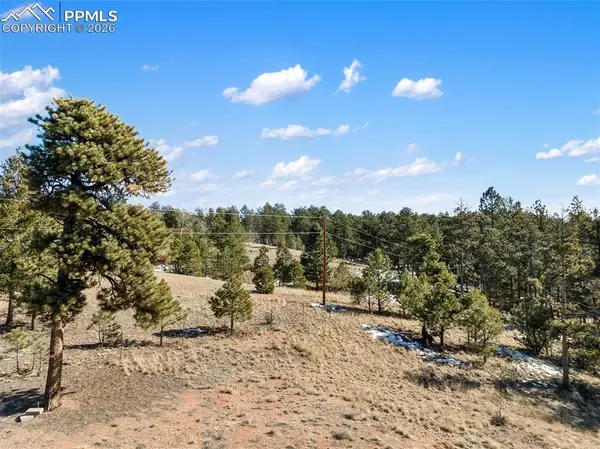201 Dillon Lane, Florissant, CO 80816
Local realty services provided by:Better Homes and Gardens Real Estate Kenney & Company
201 Dillon Lane,Florissant, CO 80816
$335,000
- 2 Beds
- 1 Baths
- 816 sq. ft.
- Single family
- Active
Listed by: craig curelop
Office: exp realty llc.
MLS#:3273834
Source:CO_PPAR
Price summary
- Price:$335,000
- Price per sq. ft.:$410.54
- Monthly HOA dues:$3.75
About this home
Discover the ultimate mountain getaway at this beautifully modernized retreat, designed for family relaxation and adventure. Nestled in serene natural surroundings, this charming home offers stunning views and abundant wildlife, creating a peaceful haven while providing modern conveniences. Enjoy the best of both worlds—proximity to local shops and restaurants, yet blissfully distanced from the city's hustle. The home features two inviting decks: a back deck perfect for alfresco dining and a front deck ideal for sipping morning coffee while watching the sunrise or observing deer stroll by. This 800+ sq. ft. home ensures privacy and comfort, featuring: Master Bedroom: A serene space with French doors leading to the back deck. Second Bedroom: A cozy, versatile room currently with a stylish bunk bed (full-sized bottom, twin top). Remodeled Bathroom: Brand-new plumbing and modern fixtures. Full Kitchen: Equipped with all appliances, ready for family meals. The home also includes a heating and A/C unit for year-round comfort, a charming wood stove for cozy nights, optional high-speed wireless internet, and a washer/dryer for added convenience. Meticulously updated with new windows, flooring, plumbing, electrical systems, doors, and light fixtures, this retreat is ideal as a vacation home, full-time residence, or short-term rental. For outdoor enthusiasts, the location offers easy access to gold medal fishing at Eleven Mile Canyon, ATV/OHV trails, horseback riding, and hiking/biking at Dome Rock Wildlife Area, Mueller State Park, and Florissant Fossil Beds National Monument. This mountain retreat provides the perfect mix of seclusion, comfort, and adventure.
Contact an agent
Home facts
- Year built:1983
- Listing ID #:3273834
- Added:136 day(s) ago
- Updated:February 11, 2026 at 03:12 PM
Rooms and interior
- Bedrooms:2
- Total bathrooms:1
- Living area:816 sq. ft.
Heating and cooling
- Cooling:Ceiling Fan(s)
- Heating:Electric, Passive Solar, Wood
Structure and exterior
- Roof:Composite Shingle
- Year built:1983
- Building area:816 sq. ft.
- Lot area:0.59 Acres
Schools
- High school:Cripple Creek/Victor
- Middle school:Cripple Creek/Victor
- Elementary school:Cresson
Utilities
- Water:Cistern
Finances and disclosures
- Price:$335,000
- Price per sq. ft.:$410.54
- Tax amount:$487 (2024)
New listings near 201 Dillon Lane
- New
 $524,900Active3 beds 2 baths1,173 sq. ft.
$524,900Active3 beds 2 baths1,173 sq. ft.1279 N Mountain Estates Road, Florissant, CO 80816
MLS# 8454053Listed by: BEST REALTY INC - New
 $687,700Active3 beds 2 baths1,705 sq. ft.
$687,700Active3 beds 2 baths1,705 sq. ft.2602 Southpark Road, Florissant, CO 80816
MLS# 8364654Listed by: REMAX PROPERTIES - New
 $435,000Active3 beds 2 baths1,536 sq. ft.
$435,000Active3 beds 2 baths1,536 sq. ft.104 Mt Elbert Drive, Florissant, CO 80816
MLS# 7990717Listed by: KELLER WILLIAMS PARTNERS REALTY - New
 $325,000Active2 beds 2 baths1,040 sq. ft.
$325,000Active2 beds 2 baths1,040 sq. ft.950 Southpark Road, Florissant, CO 80816
MLS# 2658430Listed by: KELLER WILLIAMS PARTNERS - New
 $325,000Active2 beds 2 baths1,040 sq. ft.
$325,000Active2 beds 2 baths1,040 sq. ft.950 Southpark Road, Florissant, CO 80816
MLS# 1609493Listed by: KELLER WILLIAMS PARTNERS REALTY - New
 $825,000Active3 beds 3 baths2,476 sq. ft.
$825,000Active3 beds 3 baths2,476 sq. ft.10449 Cr 1 Road, Florissant, CO 80816
MLS# 2210993Listed by: MOSSY OAK PROPERTIES, COLORADO MOUNTAIN REALTY - New
 $825,000Active3 beds 3 baths2,476 sq. ft.
$825,000Active3 beds 3 baths2,476 sq. ft.10448 Cr1, Florissant, CO 80816
MLS# 4108982Listed by: MOSSY OAK PROPERTIES COLORADO MOUNTAIN REALTY - New
 $105,000Active4.27 Acres
$105,000Active4.27 Acres772 E Bison Creek Trail, Florissant, CO 80816
MLS# 4545522Listed by: COLDWELL BANKER 1ST CHOICE REALTY - New
 $145,000Active1 beds 1 baths619 sq. ft.
$145,000Active1 beds 1 baths619 sq. ft.69 Snowberry Creek Road, Florissant, CO 80816
MLS# 8923796Listed by: COLDWELL BANKER 1ST CHOICE REALTY - New
 $150,000Active2 Acres
$150,000Active2 Acres530 Columbine Road, Florissant, CO 80816
MLS# 8011430Listed by: THE COMPASS TEAM REAL ESTATE GROUP LLC

