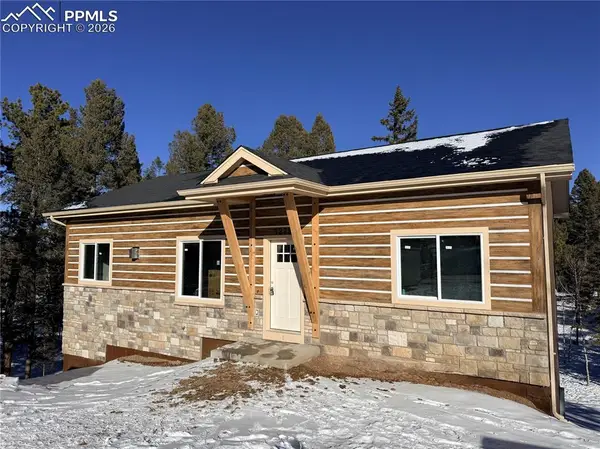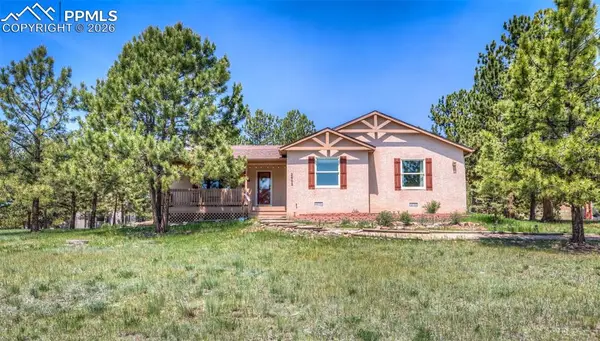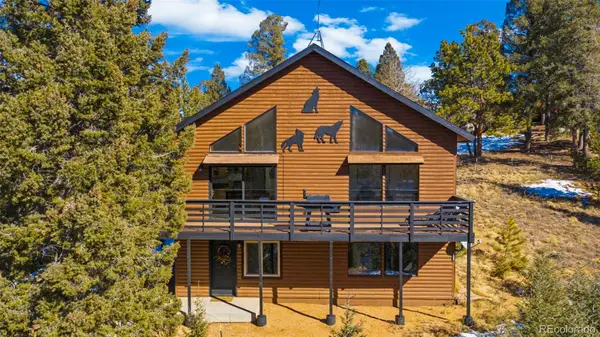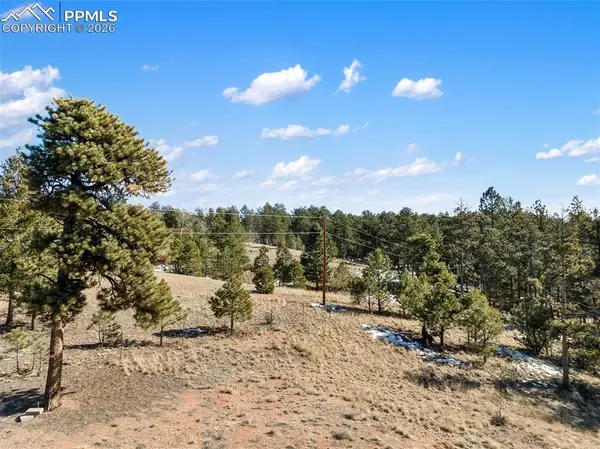234 Wasatch Lane, Florissant, CO 80816
Local realty services provided by:Better Homes and Gardens Real Estate Kenney & Company
Listed by: stephanie tanis abr gri sfr
Office: stephanie tanis
MLS#:2849950
Source:CO_PPAR
Price summary
- Price:$400,000
- Price per sq. ft.:$383.88
- Monthly HOA dues:$4
About this home
Cozy mountain ranch style home located on over a half an acre of land in a wooded private neighborhood! Upon entering the home, the open great room is accented by knotty pine tongue and groove ceilings, in addition to skylights and solar tubes to bring in extra sunlight! Upgrades within the home include new interior paint, light fixtures, new convection microwave oven, tiger wood laminate flooring, + 86" multicolor electric fireplace built-in wall unit. There are 2 bedrooms situated off the great room, and a full bathroom with a heated bidet! Laundry and pantry area lead out the rear patio, with access to the private yard. Home is constructed in rustic cedar sided exterior, 2022 composition shingle roof, w/ attached carport and 2 large storage sheds are on premises. Property is serviced by its own private well and septic system. Located just 25 minutes outside of Woodland Park, an hour to Colorado Springs, just 20 minutes to epic trout fishing, & 1.5 hrs. to snow skiing resorts and the Continental Divide. Outdoor amenities and nature abounds in this mountain community known as Colorado Mountain Estates!
Contact an agent
Home facts
- Year built:2004
- Listing ID #:2849950
- Added:221 day(s) ago
- Updated:February 11, 2026 at 03:12 PM
Rooms and interior
- Bedrooms:2
- Total bathrooms:1
- Full bathrooms:1
- Living area:1,042 sq. ft.
Heating and cooling
- Heating:Forced Air, Natural Gas
Structure and exterior
- Roof:Composite Shingle
- Year built:2004
- Building area:1,042 sq. ft.
- Lot area:0.57 Acres
Schools
- High school:Cripple Creek/Victor
- Middle school:Cripple Creek/Victor
- Elementary school:Cresson
Utilities
- Water:Well
Finances and disclosures
- Price:$400,000
- Price per sq. ft.:$383.88
- Tax amount:$849 (2025)
New listings near 234 Wasatch Lane
- New
 $524,900Active3 beds 2 baths1,173 sq. ft.
$524,900Active3 beds 2 baths1,173 sq. ft.1279 N Mountain Estates Road, Florissant, CO 80816
MLS# 8454053Listed by: BEST REALTY INC - New
 $687,700Active3 beds 2 baths1,705 sq. ft.
$687,700Active3 beds 2 baths1,705 sq. ft.2602 Southpark Road, Florissant, CO 80816
MLS# 8364654Listed by: REMAX PROPERTIES - New
 $435,000Active3 beds 2 baths1,536 sq. ft.
$435,000Active3 beds 2 baths1,536 sq. ft.104 Mt Elbert Drive, Florissant, CO 80816
MLS# 7990717Listed by: KELLER WILLIAMS PARTNERS REALTY - New
 $325,000Active2 beds 2 baths1,040 sq. ft.
$325,000Active2 beds 2 baths1,040 sq. ft.950 Southpark Road, Florissant, CO 80816
MLS# 2658430Listed by: KELLER WILLIAMS PARTNERS - New
 $325,000Active2 beds 2 baths1,040 sq. ft.
$325,000Active2 beds 2 baths1,040 sq. ft.950 Southpark Road, Florissant, CO 80816
MLS# 1609493Listed by: KELLER WILLIAMS PARTNERS REALTY - New
 $825,000Active3 beds 3 baths2,476 sq. ft.
$825,000Active3 beds 3 baths2,476 sq. ft.10449 Cr 1 Road, Florissant, CO 80816
MLS# 2210993Listed by: MOSSY OAK PROPERTIES, COLORADO MOUNTAIN REALTY - New
 $825,000Active3 beds 3 baths2,476 sq. ft.
$825,000Active3 beds 3 baths2,476 sq. ft.10448 Cr1, Florissant, CO 80816
MLS# 4108982Listed by: MOSSY OAK PROPERTIES COLORADO MOUNTAIN REALTY - New
 $105,000Active4.27 Acres
$105,000Active4.27 Acres772 E Bison Creek Trail, Florissant, CO 80816
MLS# 4545522Listed by: COLDWELL BANKER 1ST CHOICE REALTY - New
 $145,000Active1 beds 1 baths619 sq. ft.
$145,000Active1 beds 1 baths619 sq. ft.69 Snowberry Creek Road, Florissant, CO 80816
MLS# 8923796Listed by: COLDWELL BANKER 1ST CHOICE REALTY - New
 $150,000Active2 Acres
$150,000Active2 Acres530 Columbine Road, Florissant, CO 80816
MLS# 8011430Listed by: THE COMPASS TEAM REAL ESTATE GROUP LLC

