2754 County Rd 421, Florissant, CO 80816
Local realty services provided by:Better Homes and Gardens Real Estate Kenney & Company
2754 County Rd 421,Florissant, CO 80816
$2,250,000
- 3 Beds
- 3 Baths
- 5,088 sq. ft.
- Single family
- Active
Listed by: shelly vincentsvincent@hsmove.com,720-854-8904
Office: homesmart
MLS#:4069139
Source:ML
Price summary
- Price:$2,250,000
- Price per sq. ft.:$442.22
About this home
Experience luxury living in this nearly new mountainside home in rustic Florissant! Designed for ultimate serenity and security, this high-end retreat boasts two spacious primary suites, a home theater, and state-of-the-art smart home features throughout. Wake up to full mountain views from every room, highlighted by premium finishes and thoughtful design.
This home showcases intricate attention to detail, including extra thick stucco, lifetime guarantee gutters with leaf filters, touch faucets, a dual fuel range, built-in surround sound, automated blinds, and a whole house humidifier and water filter system. Custom Pella windows and doors ensure quality and beauty, while a wireless security system and voice-activated controls for lights, blinds, appliances, and more elevate convenience and peace of mind. A full solar array and generator provides off-grid capabilities as well.
A large workshop is ideal for hobbies or business use, fully insulated and heated with a 6" concrete floor, RV hookup, and an additional 1-bedroom living area. The garage features an epoxy cover and heater for comfort and durability. Stay fully powered with solar, city electricity, or a diesel generator—supported by solar batteries to ensure uninterrupted power.
Set on 38 acres of forest and rolling hills, this property offers unparalleled privacy, breathtaking scenery, and a rare opportunity for luxury mountain living.
Contact an agent
Home facts
- Year built:2022
- Listing ID #:4069139
Rooms and interior
- Bedrooms:3
- Total bathrooms:3
- Full bathrooms:2
- Half bathrooms:1
- Living area:5,088 sq. ft.
Heating and cooling
- Cooling:Central Air
- Heating:Forced Air, Wood Stove
Structure and exterior
- Roof:Composition
- Year built:2022
- Building area:5,088 sq. ft.
- Lot area:38.79 Acres
Schools
- High school:Woodland Park
- Middle school:Woodland Park
- Elementary school:Summit
Utilities
- Water:Well
- Sewer:Septic Tank
Finances and disclosures
- Price:$2,250,000
- Price per sq. ft.:$442.22
- Tax amount:$3,776 (2024)
New listings near 2754 County Rd 421
- New
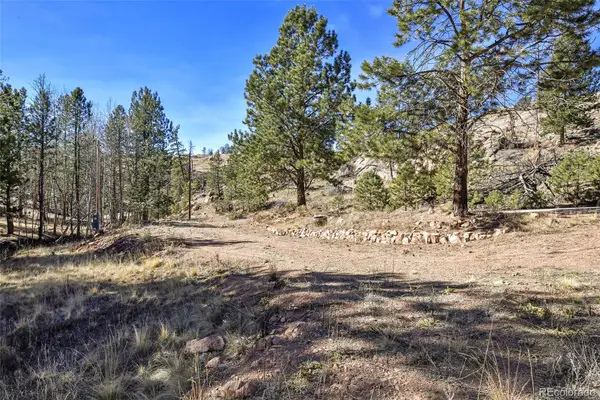 $79,000Active2.25 Acres
$79,000Active2.25 Acres238 Chateau West Drive, Florissant, CO 80816
MLS# 5701066Listed by: UNITED COUNTRY TIMBERLINE REALTY - New
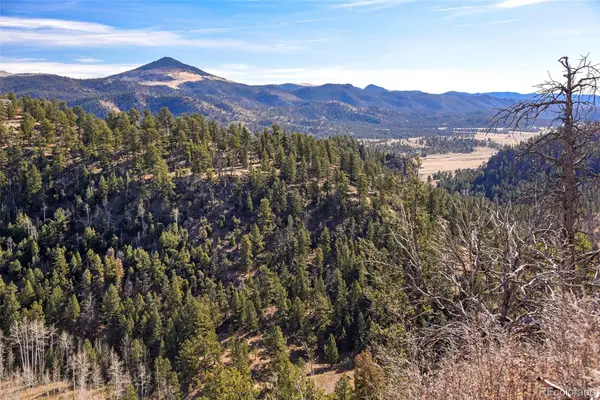 $84,000Active4.42 Acres
$84,000Active4.42 Acres292 Chateau West Drive, Florissant, CO 80816
MLS# 7804524Listed by: UNITED COUNTRY TIMBERLINE REALTY - New
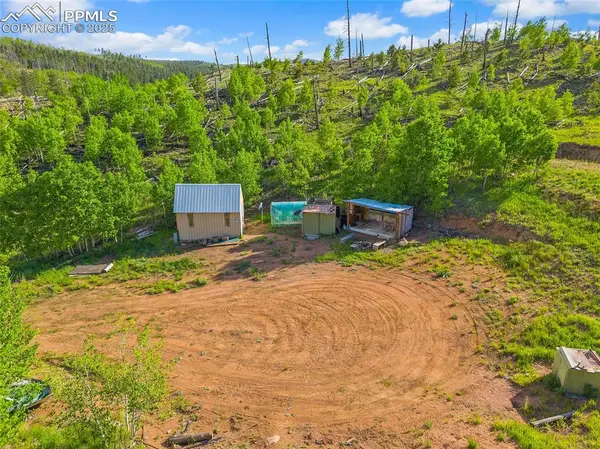 $100,000Active3.17 Acres
$100,000Active3.17 Acres77 Lakeview Circle, Florissant, CO 80816
MLS# 4764343Listed by: REAL BROKER, LLC DBA REAL - New
 $795,000Active3 beds -- baths2,611 sq. ft.
$795,000Active3 beds -- baths2,611 sq. ft.76 Ute Creek Drive, Florissant, CO 80816
MLS# 7634022Listed by: WISH PROPERTY GROUP INC - New
 $99,000Active2.01 Acres
$99,000Active2.01 Acres2706 Southpark Road, Florissant, CO 80816
MLS# 9254854Listed by: REAL BROKER, LLC DBA REAL - New
 $550,000Active2 beds 3 baths1,977 sq. ft.
$550,000Active2 beds 3 baths1,977 sq. ft.795 S Mountain Estates Road, Florissant, CO 80816
MLS# 2867437Listed by: BRIGHTCO HOME GROUP - New
 $950,000Active79.79 Acres
$950,000Active79.79 AcresTBD Spring Valley Drive, Florissant, CO 80816
MLS# 3327150Listed by: TRUE WEST PROPERTIES - New
 $490,000Active3 beds 3 baths1,516 sq. ft.
$490,000Active3 beds 3 baths1,516 sq. ft.31 Wallace Drive, Florissant, CO 80816
MLS# 9887204Listed by: WELCOME HOME CO, INC. - New
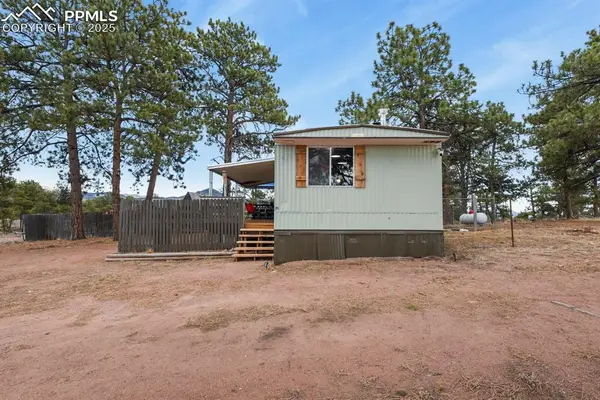 $254,900Active2 Acres
$254,900Active2 Acres957 Arapahoe Drive, Florissant, CO 80816
MLS# 2723477Listed by: HOMESMART - New
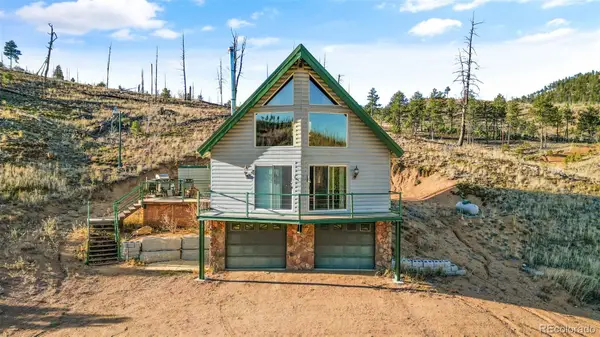 $460,000Active3 beds 2 baths1,488 sq. ft.
$460,000Active3 beds 2 baths1,488 sq. ft.3631 Cr 33 Drive #33, Florissant, CO 80816
MLS# 3979719Listed by: LPT REALTY
