277 Cherokee Drive, Florissant, CO 80816
Local realty services provided by:Better Homes and Gardens Real Estate Kenney & Company
277 Cherokee Drive,Florissant, CO 80816
$584,500
- 3 Beds
- 2 Baths
- 2,234 sq. ft.
- Single family
- Active
Listed by: natascha mccantstellermre@gmail.com,719-689-5775
Office: teller mountain real estate
MLS#:3000788
Source:ML
Price summary
- Price:$584,500
- Price per sq. ft.:$261.64
- Monthly HOA dues:$25
About this home
Your Private Mountain Haven: Secluded Acres with Breathtaking Pikes Peak Views! Escape the ordinary and discover your own private 20-acre sanctuary, where unobstructed Pikes Peak views greet you every morning. Tucked off the beaten path for ultimate privacy, this well-kept mountain home offers a harmonious blend of comfortable living and rustic charm. The heart of the home is a spectacular great room, designed for family gatherings with large picture windows that frame the majestic mountain scenery. An updated kitchen with granite island and countertops flows seamlessly into this space, which also features a cozy gas log fireplace, wet bar, and mini-fridge for effortless entertaining. Wired for full home back up generator system for peace of mind. Built to modular specs, the great room addition features 2x6 construction.
Start your day in the enclosed sunroom, perfect for year-round relaxation, or step out onto the expansive deck to breathe in the crisp mountain air. Extensive and impressive stone work all around the home, greenhouse and yard must be seen in person. The generous 20 acres offer boundless potential, from the dedicated greenhouse and fenced garden area with fertile ground for self-sufficient living to a future horse or livestock setup. With a three-car garage, a workshop with electric, and multiple outbuildings, there is no shortage of space for your vehicles, hobbies, and projects. From private acres to panoramic views, this is more than a home—it's a lifestyle.
Contact an agent
Home facts
- Year built:1993
- Listing ID #:3000788
Rooms and interior
- Bedrooms:3
- Total bathrooms:2
- Full bathrooms:1
- Living area:2,234 sq. ft.
Heating and cooling
- Heating:Forced Air, Propane, Wood, Wood Stove
Structure and exterior
- Roof:Metal
- Year built:1993
- Building area:2,234 sq. ft.
- Lot area:20 Acres
Schools
- High school:South Park
- Middle school:South Park
- Elementary school:Edith Teter
Utilities
- Water:Private, Well
- Sewer:Septic Tank
Finances and disclosures
- Price:$584,500
- Price per sq. ft.:$261.64
- Tax amount:$484 (2024)
New listings near 277 Cherokee Drive
- New
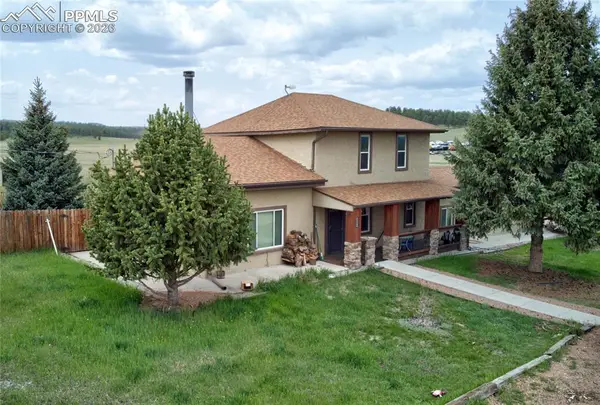 $625,000Active4 beds 2 baths1,944 sq. ft.
$625,000Active4 beds 2 baths1,944 sq. ft.13599 County Road 1, Florissant, CO 80816
MLS# 6201139Listed by: FARRIS PRICE - New
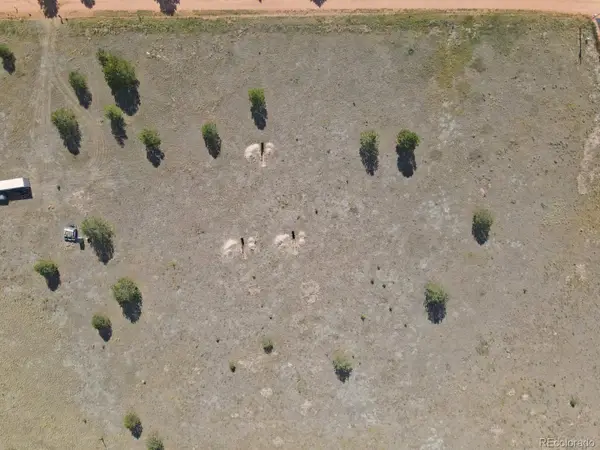 $159,000Active49299.44 Acres
$159,000Active49299.44 Acres300 S Deer Mountain Road, Florissant, CO 80816
MLS# 6449196Listed by: MERCIE REAL ESTATE - New
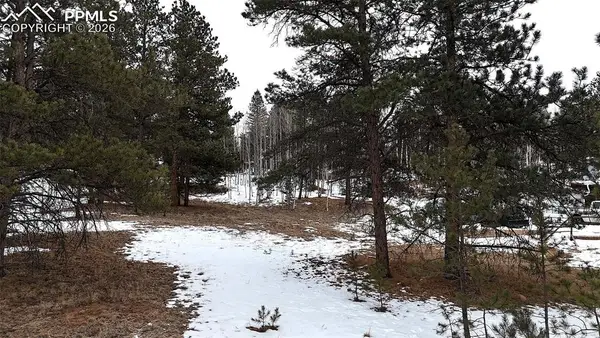 $29,999Active0.56 Acres
$29,999Active0.56 Acres210 Rhyolite Lane, Florissant, CO 80816
MLS# 2300895Listed by: IBEX REALTY GROUP LLC - New
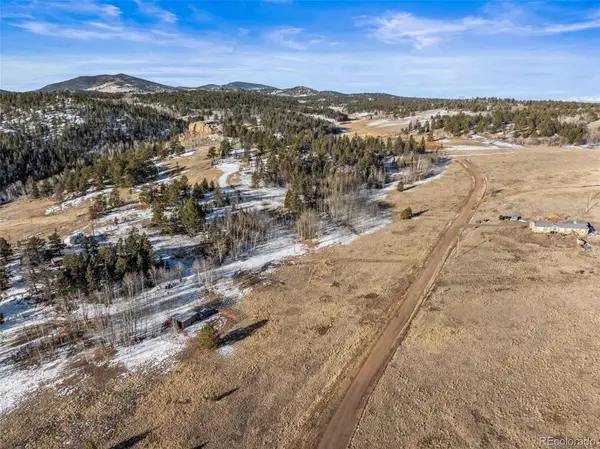 $200,000Active3.94 Acres
$200,000Active3.94 Acres546 Alpine Meadows Lane, Florissant, CO 80816
MLS# 4110434Listed by: PRICE & CO. REAL ESTATE - New
 $569,900Active3 beds 2 baths1,606 sq. ft.
$569,900Active3 beds 2 baths1,606 sq. ft.489 Duesouth Road, Florissant, CO 80816
MLS# 6589554Listed by: EXP REALTY, LLC - New
 $569,900Active3 beds 2 baths1,606 sq. ft.
$569,900Active3 beds 2 baths1,606 sq. ft.489 Due South Road, Florissant, CO 80816
MLS# 1923559Listed by: EXP REALTY LLC - New
 $44,999Active1.3 Acres
$44,999Active1.3 Acres508 Ranch Resorts Drive, Florissant, CO 80816
MLS# 1765393Listed by: PLATLABS LLC - New
 $40,000Active2.06 Acres
$40,000Active2.06 AcresConifer Circle, Florissant, CO 80816
MLS# 7799667Listed by: COLDWELL BANKER 1ST CHOICE REALTY - New
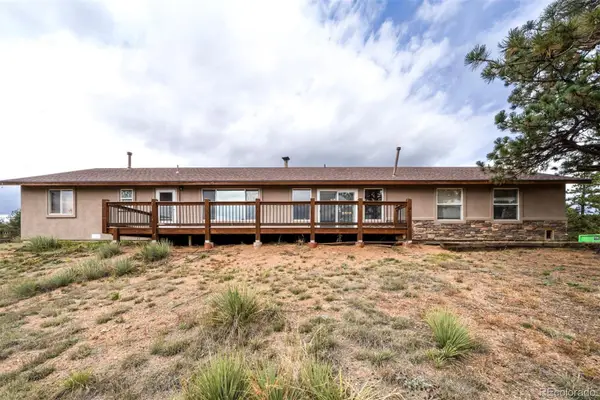 $599,000Active4 beds 2 baths1,682 sq. ft.
$599,000Active4 beds 2 baths1,682 sq. ft.34 Fetlock, Florissant, CO 80816
MLS# 4525033Listed by: PCS PARTNERS, LLC - New
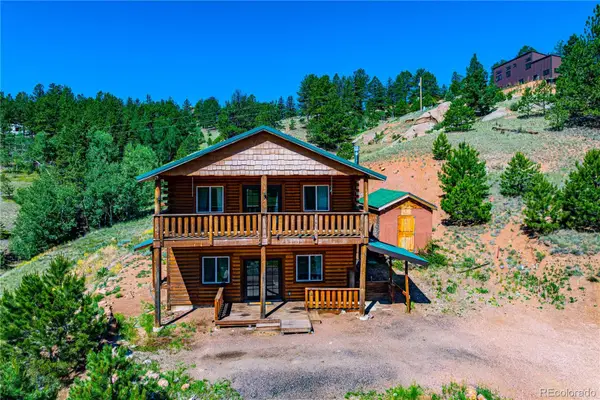 $525,000Active3 beds 2 baths2,240 sq. ft.
$525,000Active3 beds 2 baths2,240 sq. ft.927 Stonehenge, Florissant, CO 80816
MLS# 3568724Listed by: EXP REALTY, LLC
