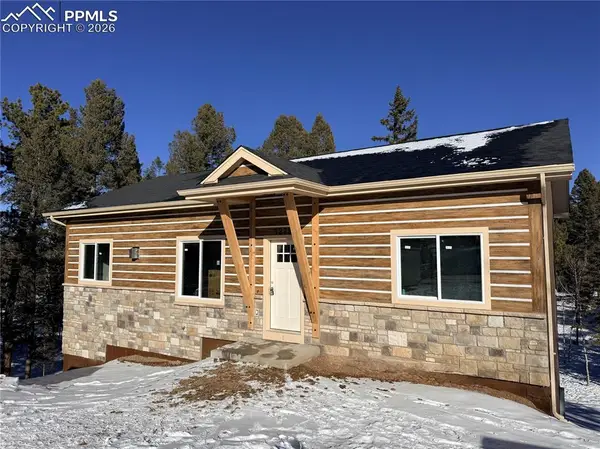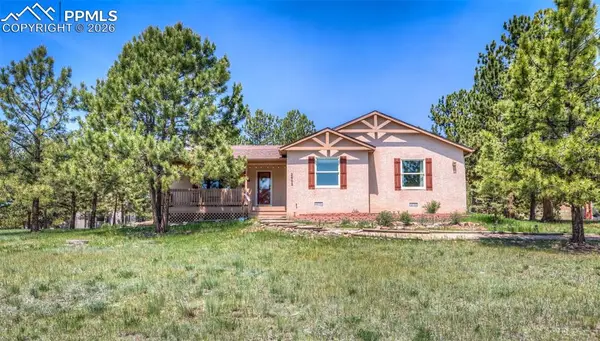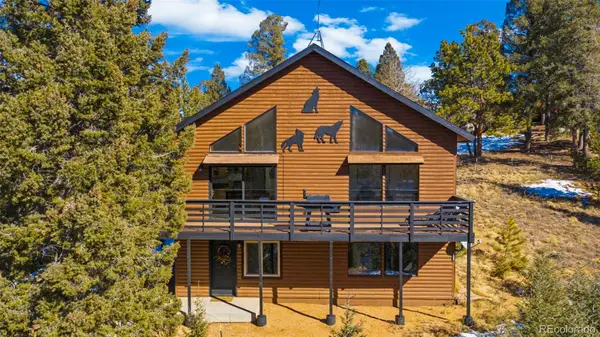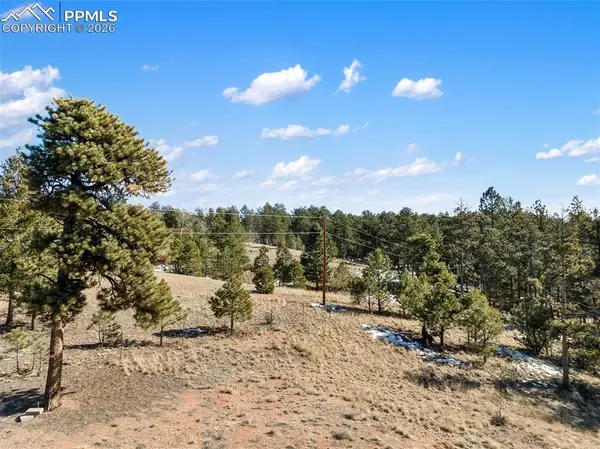280 Highland Meadows Drive, Florissant, CO 80816
Local realty services provided by:Better Homes and Gardens Real Estate Kenney & Company
280 Highland Meadows Drive,Florissant, CO 80816
$795,000
- 3 Beds
- 2 Baths
- 2,966 sq. ft.
- Single family
- Active
Listed by: rebecca cooper, michael watters318-564-1114
Office: milehimodern
MLS#:7587855
Source:ML
Price summary
- Price:$795,000
- Price per sq. ft.:$268.04
- Monthly HOA dues:$3.33
About this home
Panoramic mountain views and stunning native landscapes wrap this treasured residence in radiant Colorado bliss. A complete update has transformed this home into a modern mountain hideaway with vaulted ceilings, a flowing entertainer’s layout, and designer touches throughout. Anchored by a dual-sided brick fireplace, the living room connects seamlessly to a wraparound balcony with a hot tub — the perfect stage for enjoying generous views. A chef’s kitchen flows into a stunning dining space with expansive windows on three sides. Among the home’s bright and airy bedrooms, a primary suite flaunts French doors and an en-suite bathroom with dual vanities and a glass-enclosed shower. The spiral staircase leads down into a finished lower level with versatile spaces and a sauna for rejuvenation. Tucked into a scenic vignette, the property is also host to a chapel that can serve as a flex space, yoga retreat and more — set against a jaw-dropping backdrop of mountains and lush forests.
Contact an agent
Home facts
- Year built:1977
- Listing ID #:7587855
Rooms and interior
- Bedrooms:3
- Total bathrooms:2
- Full bathrooms:1
- Living area:2,966 sq. ft.
Heating and cooling
- Heating:Forced Air
Structure and exterior
- Roof:Composition
- Year built:1977
- Building area:2,966 sq. ft.
- Lot area:3.56 Acres
Schools
- High school:Cripple Creek-Victor
- Middle school:Cripple Creek-Victor
- Elementary school:Cresson
Utilities
- Sewer:Septic Tank
Finances and disclosures
- Price:$795,000
- Price per sq. ft.:$268.04
- Tax amount:$1,677 (2024)
New listings near 280 Highland Meadows Drive
- New
 $524,900Active3 beds 2 baths1,173 sq. ft.
$524,900Active3 beds 2 baths1,173 sq. ft.1279 N Mountain Estates Road, Florissant, CO 80816
MLS# 8454053Listed by: BEST REALTY INC - New
 $687,700Active3 beds 2 baths1,705 sq. ft.
$687,700Active3 beds 2 baths1,705 sq. ft.2602 Southpark Road, Florissant, CO 80816
MLS# 8364654Listed by: REMAX PROPERTIES - New
 $435,000Active3 beds 2 baths1,536 sq. ft.
$435,000Active3 beds 2 baths1,536 sq. ft.104 Mt Elbert Drive, Florissant, CO 80816
MLS# 7990717Listed by: KELLER WILLIAMS PARTNERS REALTY - New
 $325,000Active2 beds 2 baths1,040 sq. ft.
$325,000Active2 beds 2 baths1,040 sq. ft.950 Southpark Road, Florissant, CO 80816
MLS# 2658430Listed by: KELLER WILLIAMS PARTNERS - New
 $325,000Active2 beds 2 baths1,040 sq. ft.
$325,000Active2 beds 2 baths1,040 sq. ft.950 Southpark Road, Florissant, CO 80816
MLS# 1609493Listed by: KELLER WILLIAMS PARTNERS REALTY - New
 $825,000Active3 beds 3 baths2,476 sq. ft.
$825,000Active3 beds 3 baths2,476 sq. ft.10449 Cr 1 Road, Florissant, CO 80816
MLS# 2210993Listed by: MOSSY OAK PROPERTIES, COLORADO MOUNTAIN REALTY - New
 $825,000Active3 beds 3 baths2,476 sq. ft.
$825,000Active3 beds 3 baths2,476 sq. ft.10448 Cr1, Florissant, CO 80816
MLS# 4108982Listed by: MOSSY OAK PROPERTIES COLORADO MOUNTAIN REALTY - New
 $105,000Active4.27 Acres
$105,000Active4.27 Acres772 E Bison Creek Trail, Florissant, CO 80816
MLS# 4545522Listed by: COLDWELL BANKER 1ST CHOICE REALTY - New
 $145,000Active1 beds 1 baths619 sq. ft.
$145,000Active1 beds 1 baths619 sq. ft.69 Snowberry Creek Road, Florissant, CO 80816
MLS# 8923796Listed by: COLDWELL BANKER 1ST CHOICE REALTY - New
 $150,000Active2 Acres
$150,000Active2 Acres530 Columbine Road, Florissant, CO 80816
MLS# 8011430Listed by: THE COMPASS TEAM REAL ESTATE GROUP LLC

