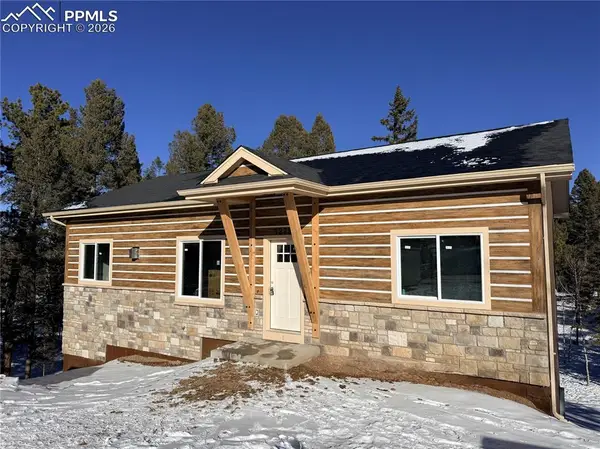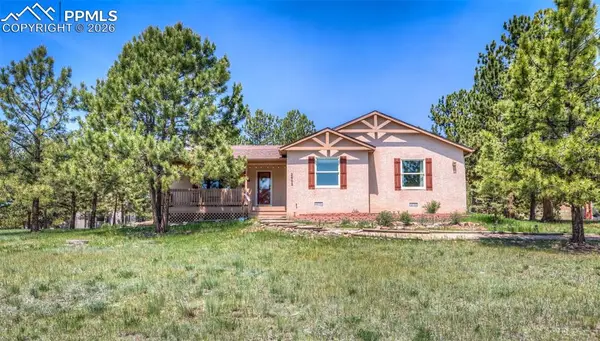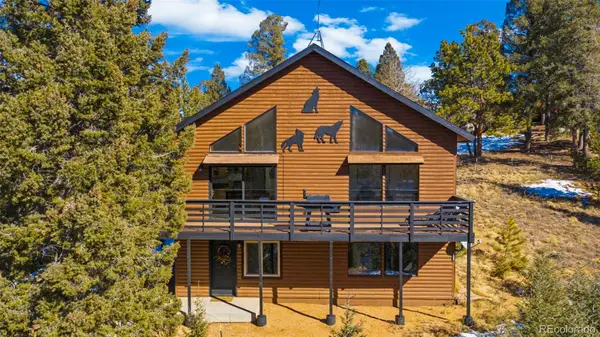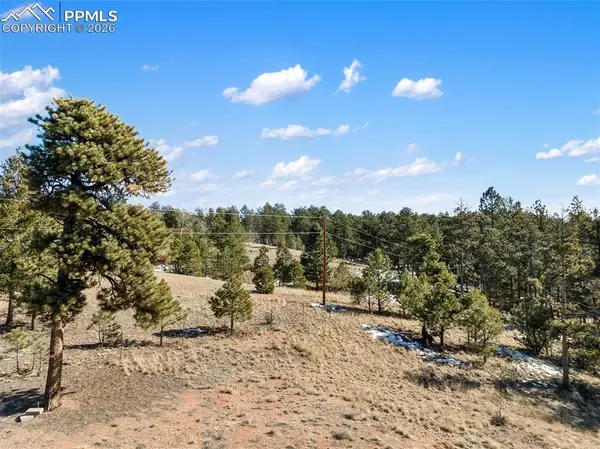281 Mesa Drive, Florissant, CO 80816
Local realty services provided by:Better Homes and Gardens Real Estate Kenney & Company
281 Mesa Drive,Florissant, CO 80816
$350,000
- 3 Beds
- 1 Baths
- 1,118 sq. ft.
- Single family
- Active
Listed by: john liese, tyler raymond
Office: pikes peak dream homes realty
MLS#:6522610
Source:CO_PPAR
Price summary
- Price:$350,000
- Price per sq. ft.:$313.06
About this home
Welcome to your dream home—a charming ranch-style mountain escape perfectly nestled amidst serene, whispering pines. Just the place where the air is fresher and the stars shine a little brighter. Whether you're looking for a permanent residence, a weekend escape, or a lucrative vacation rental, this home makes all your mountain-living dreams come true.
Home Sweet Home
Step inside to discover three cozy bedrooms and a well-appointed bathroom, the kind that makes mornings a little less... well, morningish. A spacious one-car attached garage provides all the space you need for your car, or perhaps it's just an extension of the closet—no judgment. The wood-burning fireplace serves as the heart of the home, inviting you to curl up with a good book or swap tales taller than the Rockies themselves with friends and family.
A Lot to Love
Nestled on a quiet, wooded lot, this property offers unparalleled privacy and a chance to connect with nature. Channel your inner Thoreau as you walk among the trees, all the while pretending Wi-Fi doesn't exist. Close to endless outdoor activities, your new home is more than just a launching pad to adventures—it's the adventure itself! Situated just outside Florissant, you'll find yourself only twenty minutes from the convenience of Woodland Park and an hour from the bustling amenities of Colorado Springs. Fancy a local brew? You're in luck—you're minutes from two brew pubs with charm as local as the beer they serve.
Location, Location, Location
Imagine this: you're sitting on the porch, coffee in hand, watching the sun rise over the majestic mountain views—wait, is this an Airbnb ad or your everyday life? Situated in a location that feels remote yet remarkably accessible, this home is ideal for outdoor enthusiasts, families looking for a safe haven, or anyone needing a refuge from urban shenanigans. Have you ever thought about owning a piece of mountain paradise while running a lucrative vacation rental? Your dream starts here!
Contact an agent
Home facts
- Year built:1966
- Listing ID #:6522610
- Added:89 day(s) ago
- Updated:February 11, 2026 at 03:12 PM
Rooms and interior
- Bedrooms:3
- Total bathrooms:1
- Full bathrooms:1
- Living area:1,118 sq. ft.
Heating and cooling
- Cooling:Ceiling Fan(s)
- Heating:Forced Air
Structure and exterior
- Roof:Metal
- Year built:1966
- Building area:1,118 sq. ft.
- Lot area:0.4 Acres
Utilities
- Water:Municipal
Finances and disclosures
- Price:$350,000
- Price per sq. ft.:$313.06
- Tax amount:$1,075 (2024)
New listings near 281 Mesa Drive
- New
 $524,900Active3 beds 2 baths1,173 sq. ft.
$524,900Active3 beds 2 baths1,173 sq. ft.1279 N Mountain Estates Road, Florissant, CO 80816
MLS# 8454053Listed by: BEST REALTY INC - New
 $687,700Active3 beds 2 baths1,705 sq. ft.
$687,700Active3 beds 2 baths1,705 sq. ft.2602 Southpark Road, Florissant, CO 80816
MLS# 8364654Listed by: REMAX PROPERTIES - New
 $435,000Active3 beds 2 baths1,536 sq. ft.
$435,000Active3 beds 2 baths1,536 sq. ft.104 Mt Elbert Drive, Florissant, CO 80816
MLS# 7990717Listed by: KELLER WILLIAMS PARTNERS REALTY - New
 $325,000Active2 beds 2 baths1,040 sq. ft.
$325,000Active2 beds 2 baths1,040 sq. ft.950 Southpark Road, Florissant, CO 80816
MLS# 2658430Listed by: KELLER WILLIAMS PARTNERS - New
 $325,000Active2 beds 2 baths1,040 sq. ft.
$325,000Active2 beds 2 baths1,040 sq. ft.950 Southpark Road, Florissant, CO 80816
MLS# 1609493Listed by: KELLER WILLIAMS PARTNERS REALTY - New
 $825,000Active3 beds 3 baths2,476 sq. ft.
$825,000Active3 beds 3 baths2,476 sq. ft.10449 Cr 1 Road, Florissant, CO 80816
MLS# 2210993Listed by: MOSSY OAK PROPERTIES, COLORADO MOUNTAIN REALTY - New
 $825,000Active3 beds 3 baths2,476 sq. ft.
$825,000Active3 beds 3 baths2,476 sq. ft.10448 Cr1, Florissant, CO 80816
MLS# 4108982Listed by: MOSSY OAK PROPERTIES COLORADO MOUNTAIN REALTY - New
 $105,000Active4.27 Acres
$105,000Active4.27 Acres772 E Bison Creek Trail, Florissant, CO 80816
MLS# 4545522Listed by: COLDWELL BANKER 1ST CHOICE REALTY - New
 $145,000Active1 beds 1 baths619 sq. ft.
$145,000Active1 beds 1 baths619 sq. ft.69 Snowberry Creek Road, Florissant, CO 80816
MLS# 8923796Listed by: COLDWELL BANKER 1ST CHOICE REALTY - New
 $150,000Active2 Acres
$150,000Active2 Acres530 Columbine Road, Florissant, CO 80816
MLS# 8011430Listed by: THE COMPASS TEAM REAL ESTATE GROUP LLC

