305 Comanche Drive, Florissant, CO 80816
Local realty services provided by:Better Homes and Gardens Real Estate Kenney & Company
305 Comanche Drive,Florissant, CO 80816
$625,000
- 3 Beds
- 3 Baths
- 2,298 sq. ft.
- Single family
- Active
Listed by: natascha mccantstellermre@gmail.com,719-689-5775
Office: teller mountain real estate
MLS#:9597424
Source:ML
Price summary
- Price:$625,000
- Price per sq. ft.:$271.98
- Monthly HOA dues:$25
About this home
Your private 35-acre mountain sanctuary in Bear Trap Ranch. Discover serenity and breathtaking natural beauty on this stunning 35-acre property in the exclusive Bear Trap Ranch community. With gorgeous views of Mt. Pisgah and striking red rock outcroppings, this peaceful mountain retreat offers a true sense of escape, yet near the blacktop for all conveniences. Enjoy your morning coffee or evening drink on the large, inviting front deck, overlooking the beautiful, park-like grounds and mature trees that provide ultimate privacy. The home itself features a lovely, open-concept floor plan highlighted by unforgettable tongue-and-groove ceilings. Two main-level bedrooms are situated on opposite ends of the living space, each with its own updated, attached baths with bidets and walkout access to the expansive front deck—offering private access to the stunning views. A versatile loft space provides a third bedroom or bonus living area, overlooking the main floor with a cozy sitting area and two closets.
Culinary enthusiasts will delight in the updated kitchen, complete with classic quartz countertops, a matching tile backsplash, a convenient prep sink, and stainless steel island with a gas cooktop. High-end, newer double wall ovens and a refrigerator complete the space. The main level also includes an updated laundry room and a spacious walk-in pantry.
This property is designed for convenience and versatility. The heated three-car garage and walkout basement feature a bonus office, a ¾ bath, and two workshops—perfect for a home-based business or accommodating guests. A fully fenced side yard provides a safe space for pets and children, while abundant RV parking is available for friends and family. Explore the endless possibilities on this larger acreage property, with BLM land nearby for even more outdoor adventures. Positioned between Woodland Park and Cañon City, you'll have easy access to both towns via a level, circular driveway less than a mile from the blacktop.
Contact an agent
Home facts
- Year built:1994
- Listing ID #:9597424
Rooms and interior
- Bedrooms:3
- Total bathrooms:3
- Living area:2,298 sq. ft.
Heating and cooling
- Heating:Forced Air, Propane, Wood Stove
Structure and exterior
- Roof:Metal
- Year built:1994
- Building area:2,298 sq. ft.
- Lot area:35.64 Acres
Schools
- High school:Cripple Creek-Victor
- Middle school:Cripple Creek-Victor
- Elementary school:Cresson
Utilities
- Water:Well
- Sewer:Septic Tank
Finances and disclosures
- Price:$625,000
- Price per sq. ft.:$271.98
- Tax amount:$162 (2025)
New listings near 305 Comanche Drive
- New
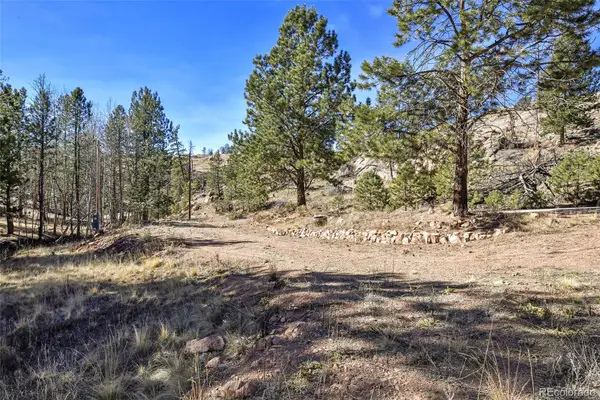 $79,000Active2.25 Acres
$79,000Active2.25 Acres238 Chateau West Drive, Florissant, CO 80816
MLS# 5701066Listed by: UNITED COUNTRY TIMBERLINE REALTY - New
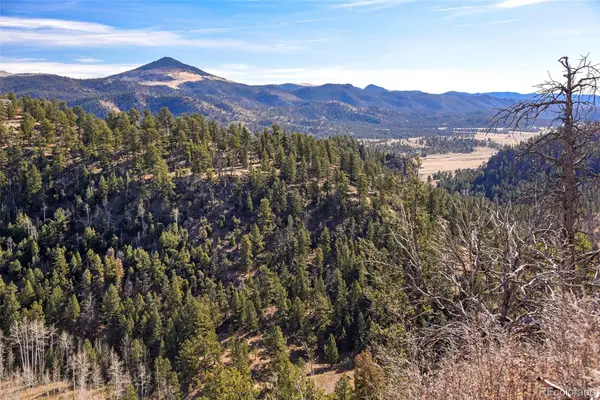 $84,000Active4.42 Acres
$84,000Active4.42 Acres292 Chateau West Drive, Florissant, CO 80816
MLS# 7804524Listed by: UNITED COUNTRY TIMBERLINE REALTY - New
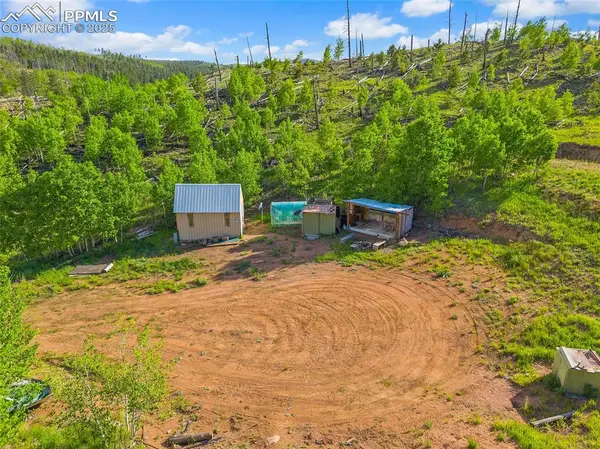 $100,000Active3.17 Acres
$100,000Active3.17 Acres77 Lakeview Circle, Florissant, CO 80816
MLS# 4764343Listed by: REAL BROKER, LLC DBA REAL - New
 $99,000Active2.01 Acres
$99,000Active2.01 Acres2706 Southpark Road, Florissant, CO 80816
MLS# 9254854Listed by: REAL BROKER, LLC DBA REAL - New
 $550,000Active2 beds 3 baths1,977 sq. ft.
$550,000Active2 beds 3 baths1,977 sq. ft.795 S Mountain Estates Road, Florissant, CO 80816
MLS# 2867437Listed by: BRIGHTCO HOME GROUP - New
 $950,000Active79.79 Acres
$950,000Active79.79 AcresTBD Spring Valley Drive, Florissant, CO 80816
MLS# 3327150Listed by: TRUE WEST PROPERTIES - New
 $795,000Active3 beds 3 baths2,611 sq. ft.
$795,000Active3 beds 3 baths2,611 sq. ft.76 Ute Creek Drive, Florissant, CO 80816
MLS# 9024037Listed by: WISH PROPERTY GROUP, INC. - New
 $490,000Active3 beds 3 baths1,516 sq. ft.
$490,000Active3 beds 3 baths1,516 sq. ft.31 Wallace Drive, Florissant, CO 80816
MLS# 9887204Listed by: WELCOME HOME CO, INC. - New
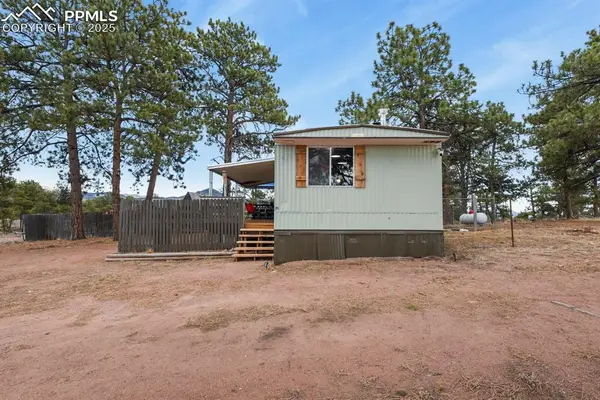 $254,900Active2 Acres
$254,900Active2 Acres957 Arapahoe Drive, Florissant, CO 80816
MLS# 2723477Listed by: HOMESMART - New
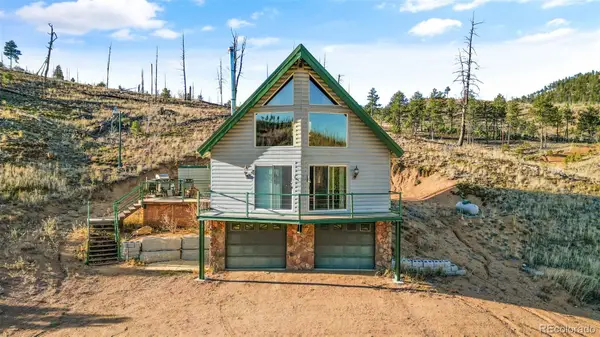 $460,000Active3 beds 2 baths1,488 sq. ft.
$460,000Active3 beds 2 baths1,488 sq. ft.3631 Cr 33 Drive #33, Florissant, CO 80816
MLS# 3979719Listed by: LPT REALTY
