324 Pike View Lane, Florissant, CO 80816
Local realty services provided by:Better Homes and Gardens Real Estate Kenney & Company
324 Pike View Lane,Florissant, CO 80816
$549,000
- 3 Beds
- 2 Baths
- 1,972 sq. ft.
- Single family
- Pending
Listed by: natascha mccantstellermre@gmail.com,719-689-5775
Office: teller mountain real estate
MLS#:7911620
Source:ML
Price summary
- Price:$549,000
- Price per sq. ft.:$278.4
- Monthly HOA dues:$25
About this home
Tranquility abounds here at the Pike View lane Hideaway! Wonderful mountain home oasis with new roof, surrounded by lush pastures, plentiful aspen and pine trees along with incredible rock outcroppings, on 19.89 acres. Fall in love with this homes fantastic open concept layout boasting 3 spacious bedrooms and 2 baths. The primary suite has a walk in closet, a separate toilet closet, shower, double sinks and is separated by the main living spaces from the 2nd bath and additional 2 bedrooms. Large laundry room is well appointed with storage cabinets and utility sink. You will enjoy this meticulously maintained Hickory home with tons of sparkling natural light, made by Chief Custom Homes. The spacious kitchen can seat many at the eat in bar, the barstools can stay, along with the fabulous dining table which seats up to 8. Additional furniture can stay as well, such as the living room couch, loveseat and lazy boy, bed, and lamps! You'll love the beautiful front and back pastures, both intertwined with incredible rock outcroppings and your very own hiking trail. Located on a dead end road in Bear Trap Ranch, with a mix of rich terrain with an easy, almost level driveway. Relax on the fabulous front deck with serene views overlooking a pond with aquatic life. Sing your heart out on the back porch 'Amphitheatre' with just the birds and deer as your audience. Enjoy the additional workshop cave in the basement for your projects. Security bars give peace of mind for out of state or absent 2nd home owners. The backup/emergency solar system is in place to be hooked up when needed along with a reserve water tank, both will put your mind at ease. Septic access for RV near Driveway. Fantastic everyday or getaway cabin also has excellent short term rental potential. Fabulous trails for your hiking, biking and horseback riding enjoyment. Come own this piece of paradise for yourself today!
Contact an agent
Home facts
- Year built:2011
- Listing ID #:7911620
Rooms and interior
- Bedrooms:3
- Total bathrooms:2
- Full bathrooms:1
- Living area:1,972 sq. ft.
Heating and cooling
- Heating:Forced Air, Propane, Wood Stove
Structure and exterior
- Roof:Shingle
- Year built:2011
- Building area:1,972 sq. ft.
- Lot area:19.89 Acres
Schools
- High school:Cripple Creek-Victor
- Middle school:Cripple Creek-Victor
- Elementary school:Cresson
Utilities
- Water:Well
- Sewer:Septic Tank
Finances and disclosures
- Price:$549,000
- Price per sq. ft.:$278.4
- Tax amount:$1,422 (2024)
New listings near 324 Pike View Lane
- New
 $525,000Active3 beds 2 baths1,609 sq. ft.
$525,000Active3 beds 2 baths1,609 sq. ft.85 Estes Circle, Florissant, CO 80816
MLS# 9118708Listed by: THE CUTTING EDGE - New
 $60,000Active2.02 Acres
$60,000Active2.02 Acres2550 Southpark Road, Florissant, CO 80816
MLS# 3191516Listed by: COLDWELL BANKER 1ST CHOICE REALTY 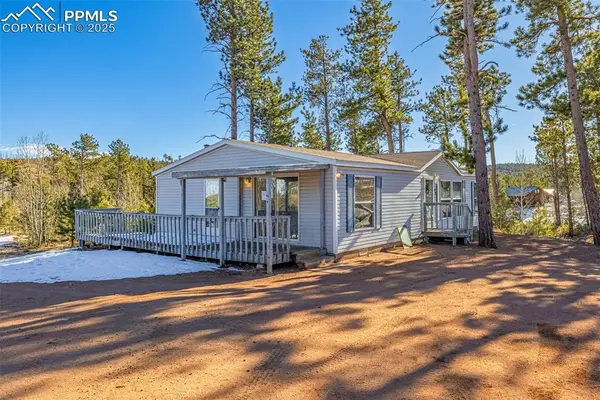 $190,000Active3 beds 2 baths1,150 sq. ft.
$190,000Active3 beds 2 baths1,150 sq. ft.100 Wolverine Drive, Florissant, CO 80816
MLS# 2432724Listed by: KELLER WILLIAMS PARTNERS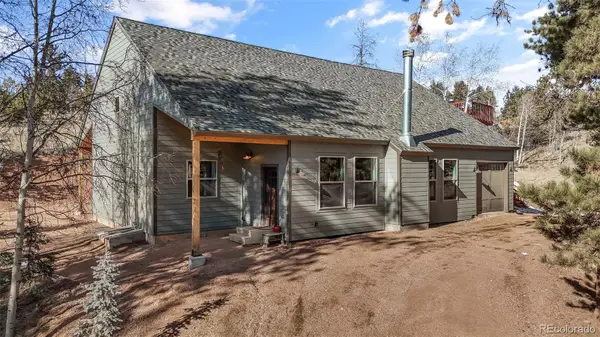 $653,000Active3 beds 2 baths2,333 sq. ft.
$653,000Active3 beds 2 baths2,333 sq. ft.2270 Pikes Peak Drive, Florissant, CO 80816
MLS# 5008611Listed by: YOUR NEIGHBORHOOD REALTY INC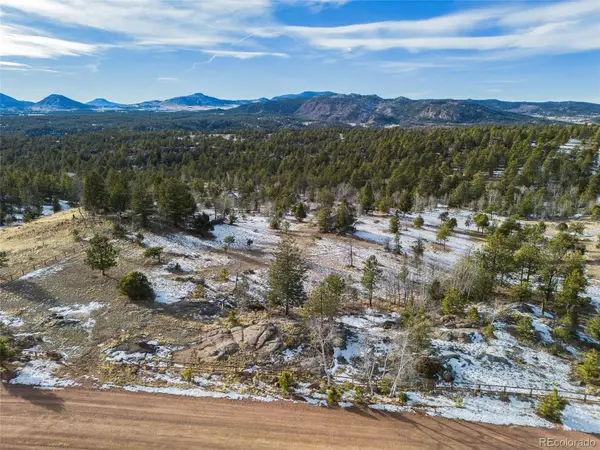 $69,500Active2.05 Acres
$69,500Active2.05 Acres285 Chateau Vista, Florissant, CO 80816
MLS# 7968685Listed by: PAK HOME REALTY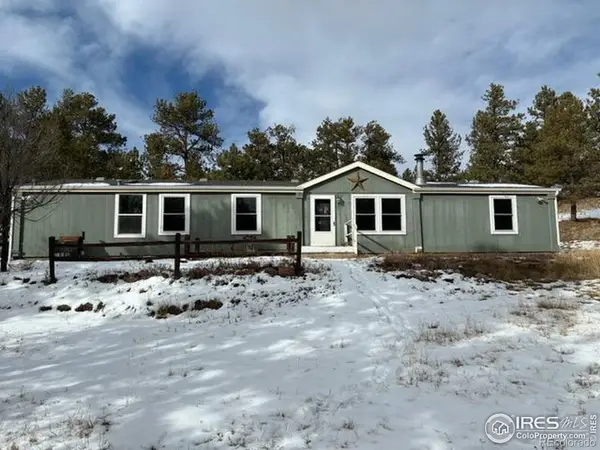 $325,000Active3 beds 2 baths1,848 sq. ft.
$325,000Active3 beds 2 baths1,848 sq. ft.1759 Arapahoe Drive, Florissant, CO 80816
MLS# IR1048461Listed by: COMPASS - BOULDER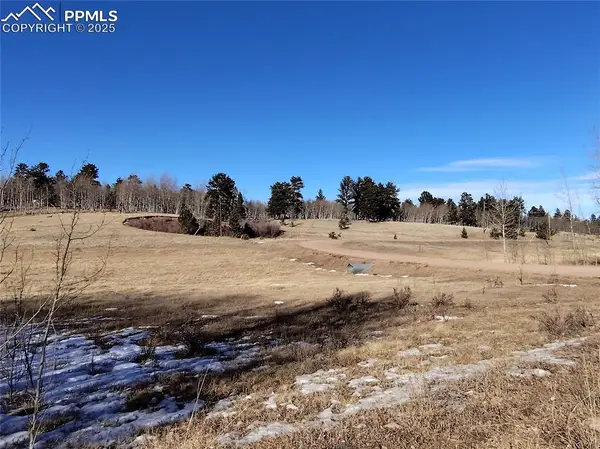 $30,000Active2.1 Acres
$30,000Active2.1 Acres29 Hidden Valley Drive, Florissant, CO 80816
MLS# 8356422Listed by: YOUR NEIGHBORHOOD REALTY, INC.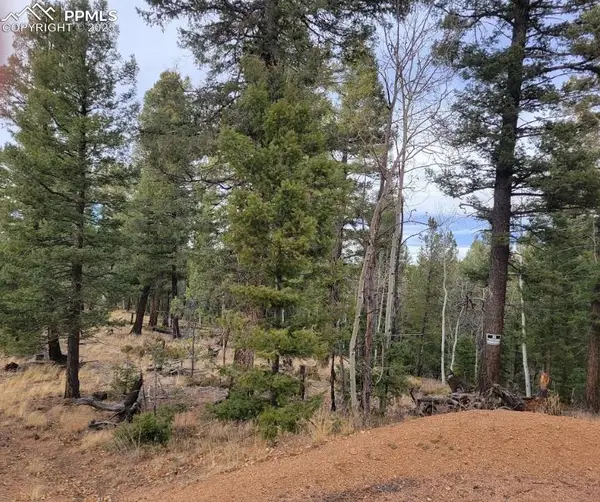 $38,000Active1.66 Acres
$38,000Active1.66 Acres180 Sentinel Way, Florissant, CO 80816
MLS# 4847149Listed by: HIGH COUNTRY REALTY LLC $425,000Pending3 beds 2 baths1,466 sq. ft.
$425,000Pending3 beds 2 baths1,466 sq. ft.36 Junction Way, Florissant, CO 80816
MLS# 2256530Listed by: MANCHESTER PROPERTIES, LLC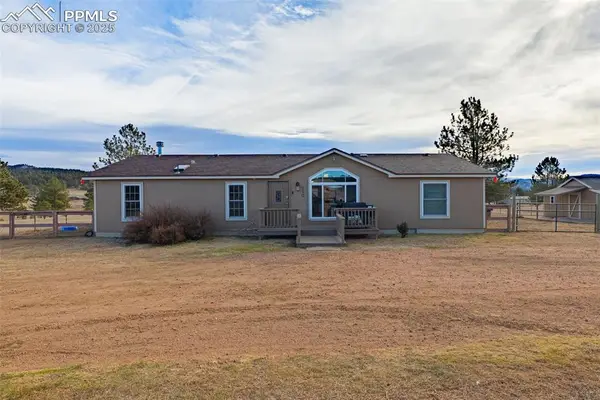 $424,500Active3 beds 2 baths1,680 sq. ft.
$424,500Active3 beds 2 baths1,680 sq. ft.110 Rimrock Circle, Florissant, CO 80816
MLS# 6163830Listed by: COLDWELL BANKER 1ST CHOICE REALTY
