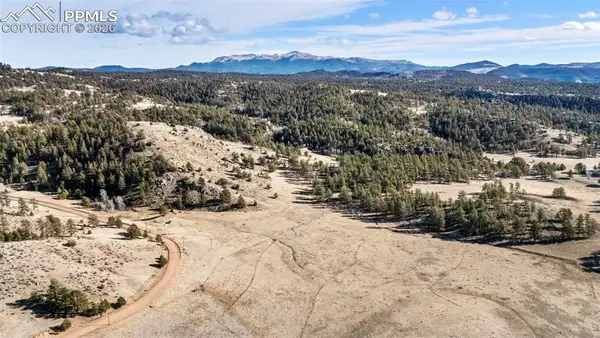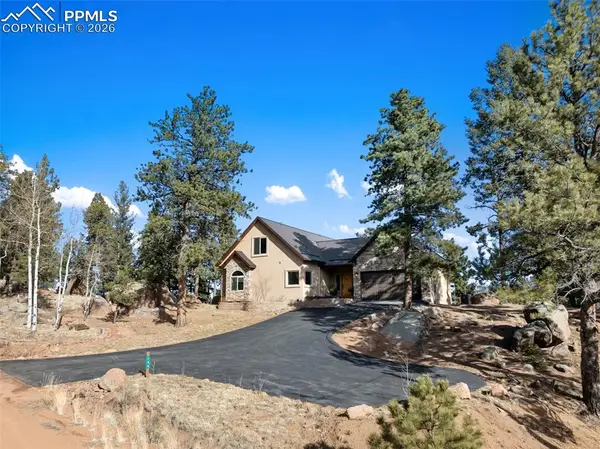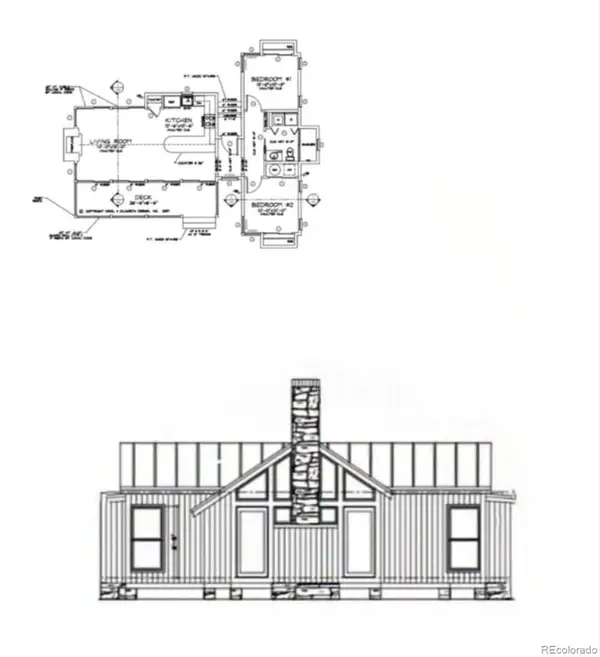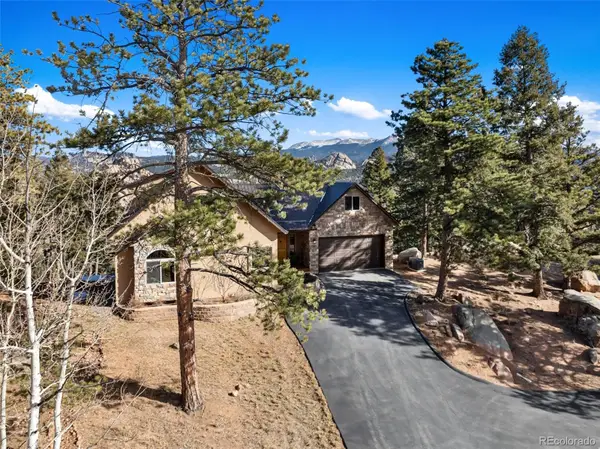361 Crystal Peak Rd, Florissant, CO 80814
Local realty services provided by:Better Homes and Gardens Real Estate Kenney & Company
Listed by: deborah idleman
Office: homesmart
MLS#:228280
Source:CO_PAR
Price summary
- Price:$1,249,500
About this home
Renowned artist, Jeff Law, has worked diligently on this home! Nestled atop a high ridge with million dollar views, this custom-built log home is located on 6+acres. Rain barrels catch water from gutters, and a greenhouse, chicken coop, and fenced area for pets or livestock make for a sustainable lifestyle. Private gated entry, abundant parking, and turnaround. Inside both structures Jeff uses his imaginative construction, creativity and use of color to bring NEW LIFE with soaring, vaulted log-framed ceilings that create an open, inviting atmosphere. The great room is the heart of the home, with enormous log beams, a wood stove, and solar radiant heat with electric backup. The eat-in kitchen is a chef's dream, featuring stainless steel appliances, a double convection oven, new LG fridge, and custom-designed pantries. The master suite has walkout access. Guest bedrooms are spacious with Jack and Jill bath. A third bath is conveniently located near the great room. A 2,700 sq ft basement offers ample storage or potential for additional living space. An artistically crafted detached cabin offers more than just functionality—it's a whimsical retreat entirely re-purposed, re-painted, patinated and re-stained, old woods, windows, flooring, walls. Complete with office spaces, kitchen, bath, and its own cistern, it's an ideal extension of the home's eclectic charm surrounded by unrivaled views. Enjoy 3,282sf between the main home and the cabin.
Contact an agent
Home facts
- Year built:1997
- Listing ID #:228280
- Added:458 day(s) ago
- Updated:June 29, 2025 at 04:33 PM
Rooms and interior
- Bedrooms:3
- Total bathrooms:3
- Full bathrooms:3
Structure and exterior
- Year built:1997
- Lot area:6.14 Acres
Finances and disclosures
- Price:$1,249,500
- Tax amount:$2,591
New listings near 361 Crystal Peak Rd
- New
 $115,000Active4 Acres
$115,000Active4 Acres451 Chipeta Creek Trail, Florissant, CO 80816
MLS# 2826690Listed by: REDFIN CORPORATION - New
 $498,000Active3 beds 3 baths1,612 sq. ft.
$498,000Active3 beds 3 baths1,612 sq. ft.5100 County Road 1, Florissant, CO 80816
MLS# 7838904Listed by: HIGH COUNTRY REALTY LLC - New
 $610,000Active3 beds 3 baths2,115 sq. ft.
$610,000Active3 beds 3 baths2,115 sq. ft.24 Big Horn Circle, Florissant, CO 80816
MLS# 4124452Listed by: SPRINGS LIFESTYLES REAL ESTATE INC. - New
 $415,000Active3 beds 2 baths1,200 sq. ft.
$415,000Active3 beds 2 baths1,200 sq. ft.17 Garfield Circle, Florissant, CO 80816
MLS# 5026529Listed by: SPRINGS LIFESTYLES REAL ESTATE INC. - New
 $2,400,000Active6 beds 5 baths7,615 sq. ft.
$2,400,000Active6 beds 5 baths7,615 sq. ft.4687 W Highway 24, Florissant, CO 80816
MLS# 3908371Listed by: WORTH CLARK REALTY - New
 $2,750,000Active0 Acres
$2,750,000Active0 Acres0 County Road 12, Florissant, CO 80816
MLS# 4271006Listed by: GREAT WESTERN RANCH & LAND LLC - New
 $62,000Active4.72 Acres
$62,000Active4.72 Acres93 Kiowa Creek Trail, Florissant, CO 80816
MLS# 4707324Listed by: IBEX REALTY GROUP, LLC - New
 $740,000Active3 beds 2 baths2,471 sq. ft.
$740,000Active3 beds 2 baths2,471 sq. ft.146 Conifer Circle, Florissant, CO 80816
MLS# 6762943Listed by: COLDWELL BANKER 1ST CHOICE REALTY - New
 $445,000Active-- beds -- baths1,050 sq. ft.
$445,000Active-- beds -- baths1,050 sq. ft.5265 County Rd 100, Florissant, CO 80816
MLS# 9167116Listed by: RISE GROUP LIMITED LIABILITY CO. - New
 $740,000Active3 beds 2 baths2,471 sq. ft.
$740,000Active3 beds 2 baths2,471 sq. ft.146 Conifer Circle, Florissant, CO 80816
MLS# 6649698Listed by: COLDWELL BANKER 1ST CHOICE REALTY
