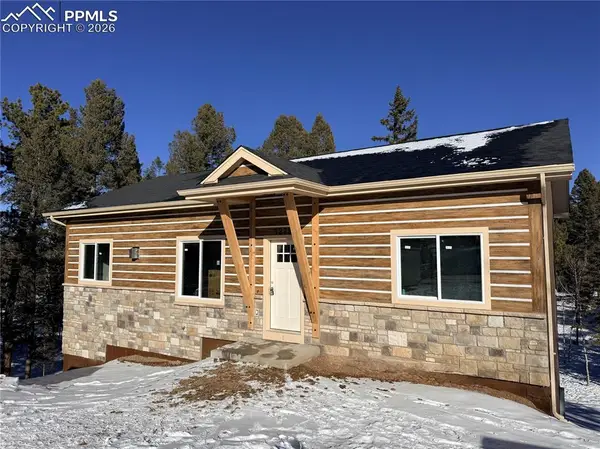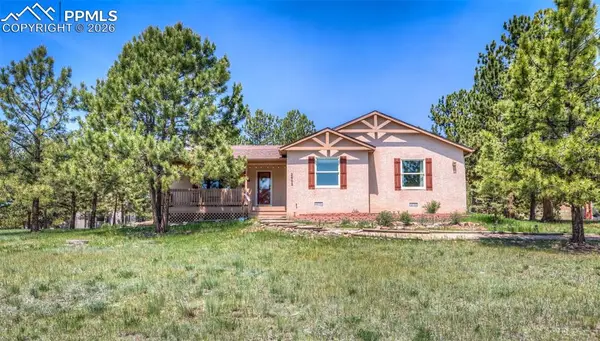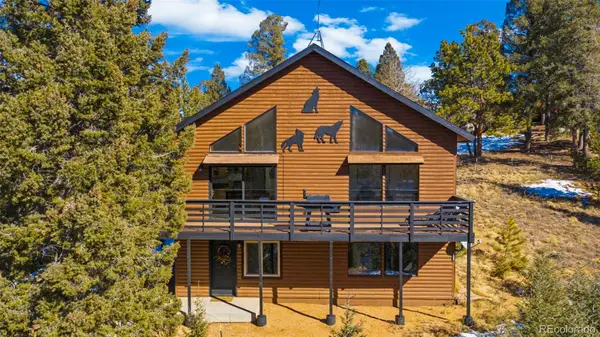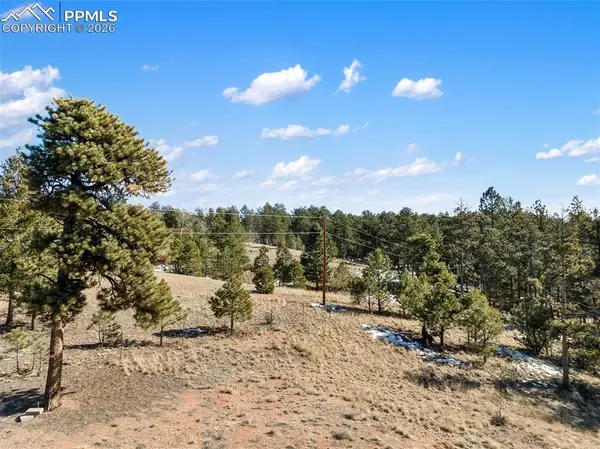457 Stonehenge Drive, Florissant, CO 80816
Local realty services provided by:Better Homes and Gardens Real Estate Kenney & Company
Listed by: kathleen flood c2ex reos rsps sfr
Office: flood realty
MLS#:8829312
Source:CO_PPAR
Price summary
- Price:$630,000
- Price per sq. ft.:$259.26
About this home
This true mountain retreat nestled in pines and aspens offers something for everyone! A welcoming covered deck and dormered windows invite you into this full log home on 3.24 acres in Druid Hills. Sparkling clean. NEW: carpet, LVP, interior paint, exterior trim paint. Enter the main level into a huge living room that invites you to relax by the stone wood-burning fireplace flanked by windows. Sliding doors lead to private back deck to watch the deer. A rarely found large dining room is lit by a beautiful antler chandelier. The roomy kitchen will delight any cook with ample counter space, breakfast bar, new gas range, newer dishwasher, refinished oak cabinets, refrigerator, microwave & trash compactor. The entire main level features knotty pine tongue & groove ceilings with wood beam accents. Upstairs bedrooms include: 16x16 master bedroom with two walk-in closets, an attached three-quarter bath & laundry; two more roomy bedrooms with spacious closets, a full bath & linen closet. A second attic furnace is dedicated to the 2nd floor for better heat control. The private lower level, walk-out family room with a cozy wood stove can function as a home office, work out studio, game room, or media room. The oversized one-car garage includes workbenches, refrigerator, freezer, storage & room for toys. Find more storage in the 288 sq ft shed with lights, electricity, shelves and overhead door. The 30x30 dog kennel enclosed with chain link fence has an insulated, heated doghouse, electricity & lighting. 17KW natural gas auto transfer WHOLE HOUSE GENERATOR was professionally installed in 2015. New roof in 2015. Septic pumped June 2025. Stove & fireplace cleaned September 2025. Starlink satellite included. 2 greenhouses with power & heat. Lots of parking. Horses are welcome! Need more space? TWO ADJACENT PARCELS FOR SALE: MLS 1654771, 2.86 Acres with 1536 SF Workshop, and MLS 6795912 is a Vacant Lot with 2.5 Acres. Combine them for total of 8.60 acres. Virtually Staged.
Contact an agent
Home facts
- Year built:1986
- Listing ID #:8829312
- Added:119 day(s) ago
- Updated:February 12, 2026 at 03:14 PM
Rooms and interior
- Bedrooms:3
- Total bathrooms:3
- Full bathrooms:1
- Half bathrooms:1
- Living area:2,430 sq. ft.
Heating and cooling
- Heating:Baseboard, Electric, Forced Air, Natural Gas, Wood
Structure and exterior
- Roof:Composite Shingle
- Year built:1986
- Building area:2,430 sq. ft.
Schools
- High school:Woodland Park
- Middle school:Woodland Park
- Elementary school:Summit
Utilities
- Water:Well
Finances and disclosures
- Price:$630,000
- Price per sq. ft.:$259.26
- Tax amount:$2,001 (2024)
New listings near 457 Stonehenge Drive
- New
 $524,900Active3 beds 2 baths1,173 sq. ft.
$524,900Active3 beds 2 baths1,173 sq. ft.1279 N Mountain Estates Road, Florissant, CO 80816
MLS# 8454053Listed by: BEST REALTY INC - New
 $687,700Active3 beds 2 baths1,705 sq. ft.
$687,700Active3 beds 2 baths1,705 sq. ft.2602 Southpark Road, Florissant, CO 80816
MLS# 8364654Listed by: REMAX PROPERTIES - New
 $435,000Active3 beds 2 baths1,536 sq. ft.
$435,000Active3 beds 2 baths1,536 sq. ft.104 Mt Elbert Drive, Florissant, CO 80816
MLS# 7990717Listed by: KELLER WILLIAMS PARTNERS REALTY - New
 $325,000Active2 beds 2 baths1,040 sq. ft.
$325,000Active2 beds 2 baths1,040 sq. ft.950 Southpark Road, Florissant, CO 80816
MLS# 2658430Listed by: KELLER WILLIAMS PARTNERS - New
 $325,000Active2 beds 2 baths1,040 sq. ft.
$325,000Active2 beds 2 baths1,040 sq. ft.950 Southpark Road, Florissant, CO 80816
MLS# 1609493Listed by: KELLER WILLIAMS PARTNERS REALTY - New
 $825,000Active3 beds 3 baths2,476 sq. ft.
$825,000Active3 beds 3 baths2,476 sq. ft.10449 Cr 1 Road, Florissant, CO 80816
MLS# 2210993Listed by: MOSSY OAK PROPERTIES, COLORADO MOUNTAIN REALTY - New
 $825,000Active3 beds 3 baths2,476 sq. ft.
$825,000Active3 beds 3 baths2,476 sq. ft.10448 Cr1, Florissant, CO 80816
MLS# 4108982Listed by: MOSSY OAK PROPERTIES COLORADO MOUNTAIN REALTY - New
 $105,000Active4.27 Acres
$105,000Active4.27 Acres772 E Bison Creek Trail, Florissant, CO 80816
MLS# 4545522Listed by: COLDWELL BANKER 1ST CHOICE REALTY - New
 $145,000Active1 beds 1 baths619 sq. ft.
$145,000Active1 beds 1 baths619 sq. ft.69 Snowberry Creek Road, Florissant, CO 80816
MLS# 8923796Listed by: COLDWELL BANKER 1ST CHOICE REALTY - New
 $150,000Active2 Acres
$150,000Active2 Acres530 Columbine Road, Florissant, CO 80816
MLS# 8011430Listed by: THE COMPASS TEAM REAL ESTATE GROUP LLC

