510 Banner Trail, Florissant, CO 80816
Local realty services provided by:Better Homes and Gardens Real Estate Kenney & Company
510 Banner Trail,Florissant, CO 80816
$645,000
- 3 Beds
- 3 Baths
- 4,177 sq. ft.
- Single family
- Active
Listed by: jacob graberJake@Antioch15.com,719-280-6733
Office: antioch realty
MLS#:1718502
Source:ML
Price summary
- Price:$645,000
- Price per sq. ft.:$154.42
- Monthly HOA dues:$6.25
About this home
WELCOME HOME! This bright, airy, and one-of-a-kind home is full of charm and comfort, highlighted by a breathtaking master suite you won’t find anywhere else at this price point. Step through the large foyer and you’re welcomed by a striking cherry barn door that opens into an oversized great room—perfect for gatherings or quiet evenings at home. The expansive kitchen features beautiful granite countertops, ample prep space, and an eat-in dining area that flows seamlessly onto the back deck, where you can enjoy peaceful views of nature. Also on the main level are two generously sized bedrooms, two full bathrooms, and a versatile office or flex space. Upstairs, the master retreat will absolutely wow you. Enjoy a luxurious en-suite bath, an enormous walk-in closet with its own washer and dryer, and a private lounge area with stunning mountain views—ideal as a home gym, theater room, or flexible living space. A wet bar adds the perfect touch for sunset evenings or weekend relaxing. The lower level offers a cozy bonus space that could be used as a non-conforming bedroom, home theater, gaming room, or gym. The oversized two-car garage includes a separate garage bay—perfect for a workshop—and additional storage in the crawl space. With a Class 4 roof installed in 2021, this home is move-in ready—just bring yourself and what matters most to make it your own. Come see this home—you won’t want to leave!
Contact an agent
Home facts
- Year built:1980
- Listing ID #:1718502
Rooms and interior
- Bedrooms:3
- Total bathrooms:3
- Full bathrooms:3
- Living area:4,177 sq. ft.
Heating and cooling
- Heating:Forced Air, Natural Gas
Structure and exterior
- Roof:Composition
- Year built:1980
- Building area:4,177 sq. ft.
- Lot area:0.7 Acres
Schools
- High school:Woodland Park
- Middle school:Woodland Park
- Elementary school:Columbine
Utilities
- Water:Public
- Sewer:Septic Tank
Finances and disclosures
- Price:$645,000
- Price per sq. ft.:$154.42
- Tax amount:$3,284 (2024)
New listings near 510 Banner Trail
- New
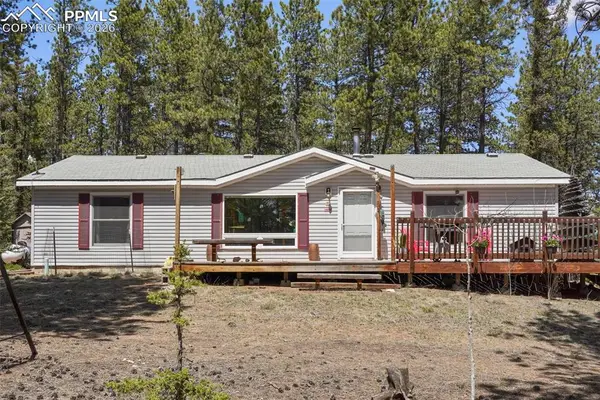 $365,000Active3 beds 2 baths1,272 sq. ft.
$365,000Active3 beds 2 baths1,272 sq. ft.2450 Pathfinder Road, Florissant, CO 80816
MLS# 6326215Listed by: ANKENEY REAL ESTATE, INC - New
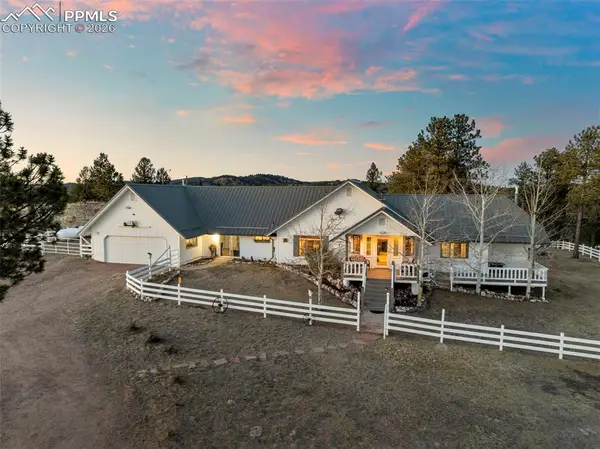 $835,000Active3 beds 3 baths2,324 sq. ft.
$835,000Active3 beds 3 baths2,324 sq. ft.537 Chapparal Trail, Florissant, CO 80816
MLS# 6498988Listed by: HIGH COUNTRY REALTY LLC - New
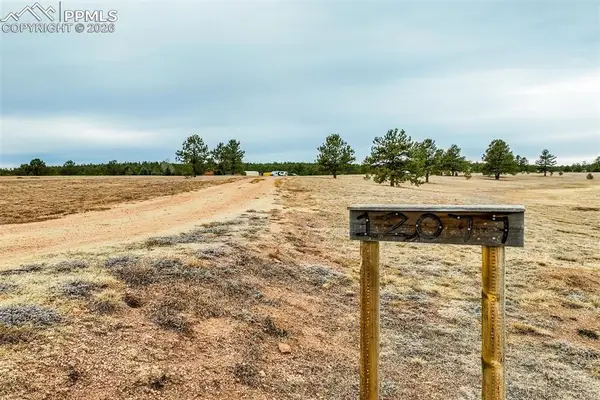 $200,000Active4.94 Acres
$200,000Active4.94 Acres12077 County Road 1, Florissant, CO 80816
MLS# 9005654Listed by: HIGH COUNTRY REALTY LLC - New
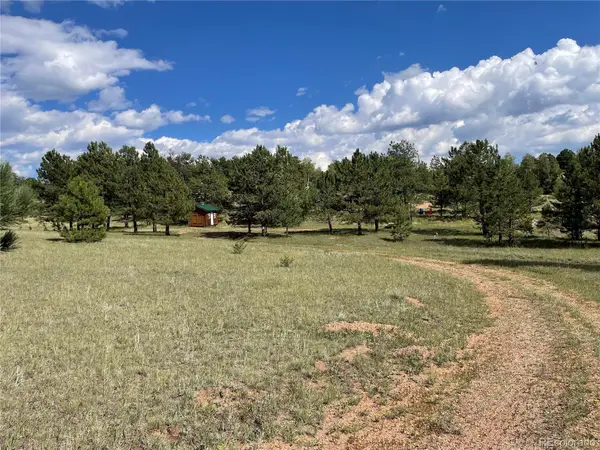 $229,900Active2 Acres
$229,900Active2 Acres330 Arrowhead Drive, Florissant, CO 80816
MLS# 3506113Listed by: MASON & MORSE RANCH COMPANY - New
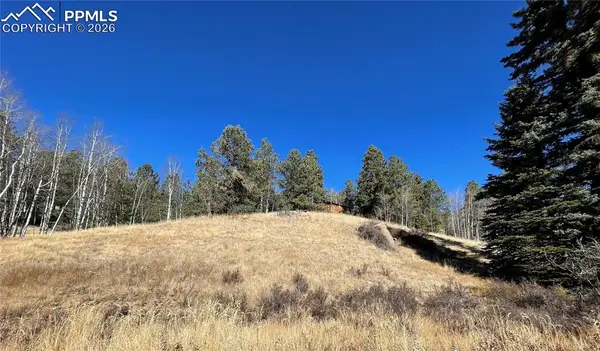 $31,000Active0.51 Acres
$31,000Active0.51 Acres3090 N Mountain Estates Road, Florissant, CO 80816
MLS# 2288912Listed by: THE CUTTING EDGE - New
 $525,000Active3 beds 2 baths1,609 sq. ft.
$525,000Active3 beds 2 baths1,609 sq. ft.85 Estes Circle, Florissant, CO 80816
MLS# 9118708Listed by: THE CUTTING EDGE  $60,000Active2.02 Acres
$60,000Active2.02 Acres2550 Southpark Road, Florissant, CO 80816
MLS# 3191516Listed by: COLDWELL BANKER 1ST CHOICE REALTY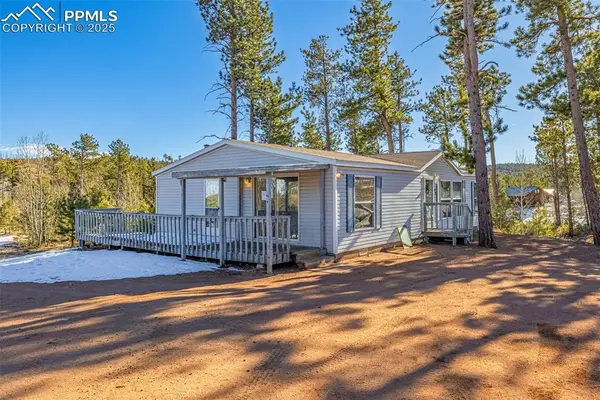 $190,000Active3 beds 2 baths1,150 sq. ft.
$190,000Active3 beds 2 baths1,150 sq. ft.100 Wolverine Drive, Florissant, CO 80816
MLS# 2432724Listed by: KELLER WILLIAMS PARTNERS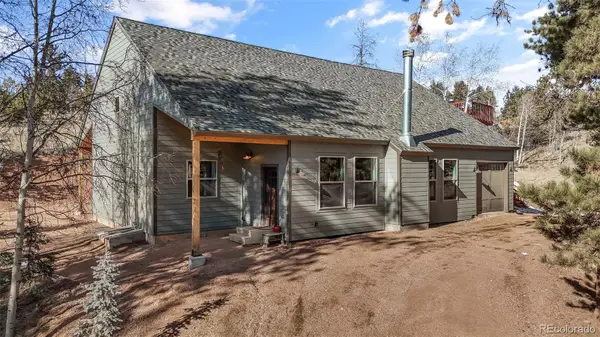 $653,000Active3 beds 2 baths2,333 sq. ft.
$653,000Active3 beds 2 baths2,333 sq. ft.2270 Pikes Peak Drive, Florissant, CO 80816
MLS# 5008611Listed by: YOUR NEIGHBORHOOD REALTY INC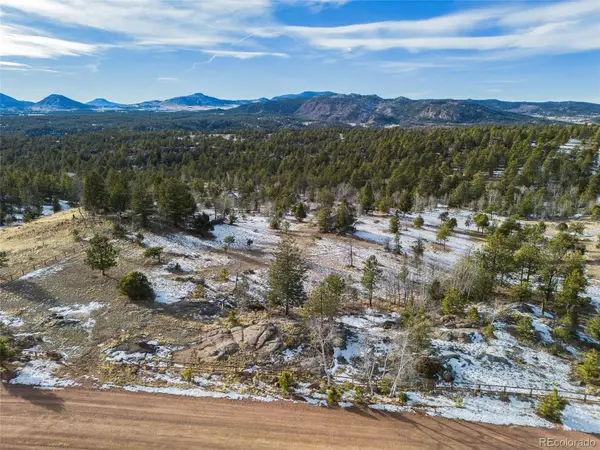 $69,500Active2.05 Acres
$69,500Active2.05 Acres285 Chateau Vista, Florissant, CO 80816
MLS# 7968685Listed by: PAK HOME REALTY
