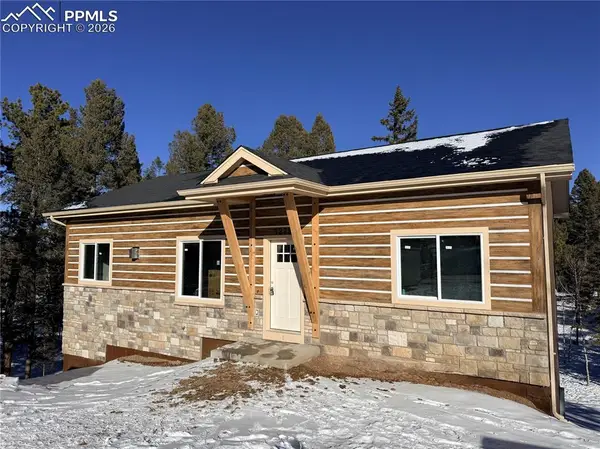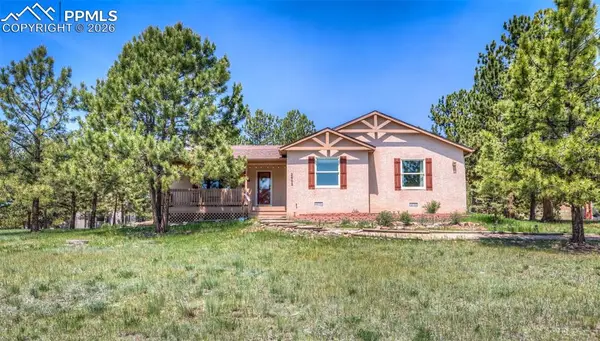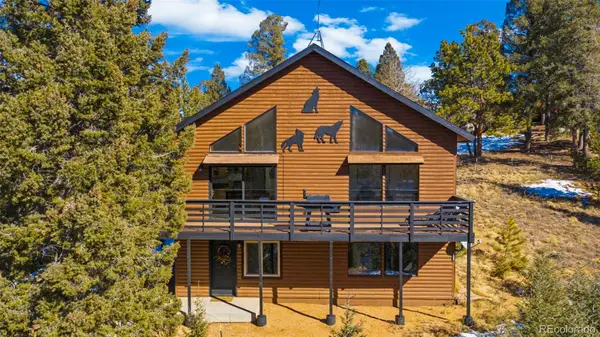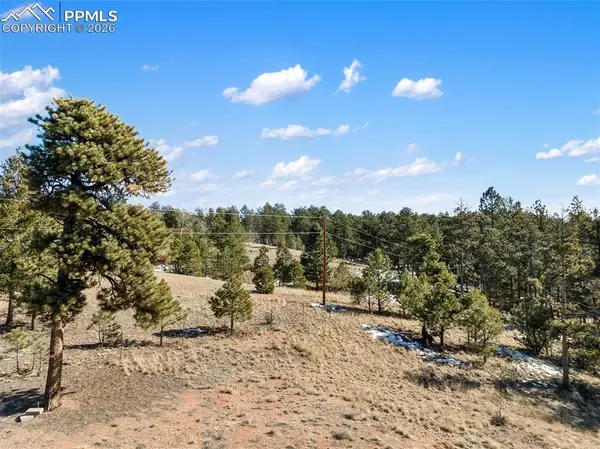549 Mohawk Heights, Florissant, CO 80816
Local realty services provided by:Better Homes and Gardens Real Estate Kenney & Company
549 Mohawk Heights,Florissant, CO 80816
$2,500,000
- 5 Beds
- 5 Baths
- 8,015 sq. ft.
- Single family
- Active
Listed by: michael oristmike@oristrealty.com,719-426-0024
Office: united country timberline realty
MLS#:6769902
Source:ML
Price summary
- Price:$2,500,000
- Price per sq. ft.:$311.92
About this home
Discover this one-of-a-kind, energy-efficient French Provincial estate nestled on 35 pristine acres in the heart of Colorado, just minutes from Florissant. Unlike any other property in the region, this elegant home offers a rare blend of European architectural sophistication and cutting-edge green technology, all with stunning views of the mountains and Pikes Peak.
Originally designed to live completely off-grid, this custom-built home is now connected to the power grid while maintaining Gold LEED certification and exceptional energy efficiency. Built with SIP panel construction, R40 insulation, triple-pane argon gas windows, and dual geothermal systems for heating and cooling, the home also features 25,000-watt solar panels engineered for snow load and high wind resistance. Interior Highlights -10 to 20-foot ceilings throughout, Fossilized bamboo flooring and travertine tile, Arched 12-foot custom wood and wrought iron front door, Formal dining room with coffered tray ceiling and 10” wood column, Expansive living room with 20-foot ceilings, upper loft, and chiseled marble double-sided fireplace, Chef’s kitchen with custom cabinetry, solid surface recycled countertops, Thermador 6-burner glass induction cooktop, built-in wine and plate racks, Vaulted morning room with 20’ beamed ceilings and full-height windows
Private Owner’s Wing: Spacious main-level owner’s suite with coffered ceiling and stone fireplace, Spa-style bath with hammered copper soaking tub, dual vanities, walk-in rain shower with massage sprayers, and two walk-in closets
Breathtaking mountain views and abundant wildlife
• Secluded, peaceful setting with easy year-round access
• Just a short drive to Colorado Springs with endless hiking, fishing, and outdoor recreation nearby
This property is not your typical mountain home—it’s an elegant, thoughtfully designed eco-conscious estate with premium finishes and architectural detail. Ideal for buyers looking for luxury, sustainability, and privacy.
Contact an agent
Home facts
- Year built:2015
- Listing ID #:6769902
Rooms and interior
- Bedrooms:5
- Total bathrooms:5
- Full bathrooms:2
- Half bathrooms:1
- Living area:8,015 sq. ft.
Heating and cooling
- Cooling:Central Air
- Heating:Active Solar, Forced Air, Geothermal, Heat Pump, Propane, Solar, Wood
Structure and exterior
- Roof:Shake
- Year built:2015
- Building area:8,015 sq. ft.
- Lot area:35.19 Acres
Schools
- High school:Woodland Park
- Middle school:Woodland Park
- Elementary school:Summit
Utilities
- Water:Private
- Sewer:Septic Tank
Finances and disclosures
- Price:$2,500,000
- Price per sq. ft.:$311.92
- Tax amount:$7,857 (2024)
New listings near 549 Mohawk Heights
- New
 $524,900Active3 beds 2 baths1,173 sq. ft.
$524,900Active3 beds 2 baths1,173 sq. ft.1279 N Mountain Estates Road, Florissant, CO 80816
MLS# 8454053Listed by: BEST REALTY INC - New
 $687,700Active3 beds 2 baths1,705 sq. ft.
$687,700Active3 beds 2 baths1,705 sq. ft.2602 Southpark Road, Florissant, CO 80816
MLS# 8364654Listed by: REMAX PROPERTIES - New
 $435,000Active3 beds 2 baths1,536 sq. ft.
$435,000Active3 beds 2 baths1,536 sq. ft.104 Mt Elbert Drive, Florissant, CO 80816
MLS# 7990717Listed by: KELLER WILLIAMS PARTNERS REALTY - New
 $325,000Active2 beds 2 baths1,040 sq. ft.
$325,000Active2 beds 2 baths1,040 sq. ft.950 Southpark Road, Florissant, CO 80816
MLS# 2658430Listed by: KELLER WILLIAMS PARTNERS - New
 $325,000Active2 beds 2 baths1,040 sq. ft.
$325,000Active2 beds 2 baths1,040 sq. ft.950 Southpark Road, Florissant, CO 80816
MLS# 1609493Listed by: KELLER WILLIAMS PARTNERS REALTY - New
 $825,000Active3 beds 3 baths2,476 sq. ft.
$825,000Active3 beds 3 baths2,476 sq. ft.10449 Cr 1 Road, Florissant, CO 80816
MLS# 2210993Listed by: MOSSY OAK PROPERTIES, COLORADO MOUNTAIN REALTY - New
 $825,000Active3 beds 3 baths2,476 sq. ft.
$825,000Active3 beds 3 baths2,476 sq. ft.10448 Cr1, Florissant, CO 80816
MLS# 4108982Listed by: MOSSY OAK PROPERTIES COLORADO MOUNTAIN REALTY - New
 $105,000Active4.27 Acres
$105,000Active4.27 Acres772 E Bison Creek Trail, Florissant, CO 80816
MLS# 4545522Listed by: COLDWELL BANKER 1ST CHOICE REALTY - New
 $145,000Active1 beds 1 baths619 sq. ft.
$145,000Active1 beds 1 baths619 sq. ft.69 Snowberry Creek Road, Florissant, CO 80816
MLS# 8923796Listed by: COLDWELL BANKER 1ST CHOICE REALTY - New
 $150,000Active2 Acres
$150,000Active2 Acres530 Columbine Road, Florissant, CO 80816
MLS# 8011430Listed by: THE COMPASS TEAM REAL ESTATE GROUP LLC

