57 Granite Road, Florissant, CO 80816
Local realty services provided by:Better Homes and Gardens Real Estate Kenney & Company
57 Granite Road,Florissant, CO 80816
$474,900
- 3 Beds
- 2 Baths
- 2,229 sq. ft.
- Single family
- Active
Listed by: melissa massey, jessica goellnerrealtor.massey@gmail.com,720-443-1180
Office: massey real estate group llc.
MLS#:9685868
Source:ML
Price summary
- Price:$474,900
- Price per sq. ft.:$213.06
- Monthly HOA dues:$6.25
About this home
Unique mountain retreat in the heart of Florissant, sitting on a forested usable 0.94-acre lot with easy access. This 3-bed, 2-bath home combines creative architecture with modern mountain living. Soaring ceilings, expansive windows, airy loft primary bedroom, and abundant natural light mixed with natural woods, highlight the home’s design. Enjoy a live-edge breakfast bar that looks onto the deck and surrounding views. The openness through the living and dining spaces, mixed with 2 entrances to the wrap-around deck, offer a wonderful floor plan for indoor/outdoor entertaining. The ground level of the home features an entry area, expansive laundry room, 2 rec room spaces, storage, 2 light filled bedrooms, & a bathroom. On the upper level, experience the loft which is nothing less than breathtaking and spacious enough to make a bunk room or add a seating area and office space - the options are limitless. The multiple yard spaces wind through the forest and feature a courtyard, fenced yard area, and plenty of room to explore - fenced yard area connects directly to the laundry room doggy door—an ideal setup for pets, and also has multiple gates for access to the road, courtyard, and driveway for convenience while moving about the property. The home has a one-car detached garage, a large driveway with excellent parking space, and lots of flat areas to add permanent landscaping & enjoy the outdoors. Thoughtful architecture gives this home a real WOW factor. The current owners previously ran a very successful Airbnb here & the property has proven income potential for those looking for a mountain getaway that can also generate revenue. Whether you’re looking for a full-time residence, vacation retreat, or investment property, this home offers privacy, charm, central location, and stunning views - 6 minutes from downtown Florissant. $75 / Year HOA covers road plowing and annual community dumpster.
Contact an agent
Home facts
- Year built:1975
- Listing ID #:9685868
Rooms and interior
- Bedrooms:3
- Total bathrooms:2
- Full bathrooms:1
- Living area:2,229 sq. ft.
Heating and cooling
- Heating:Baseboard, Electric
Structure and exterior
- Roof:Composition
- Year built:1975
- Building area:2,229 sq. ft.
- Lot area:0.94 Acres
Schools
- High school:Woodland Park
- Middle school:Woodland Park
- Elementary school:Summit
Utilities
- Water:Well
- Sewer:Septic Tank
Finances and disclosures
- Price:$474,900
- Price per sq. ft.:$213.06
- Tax amount:$1,698 (2024)
New listings near 57 Granite Road
- New
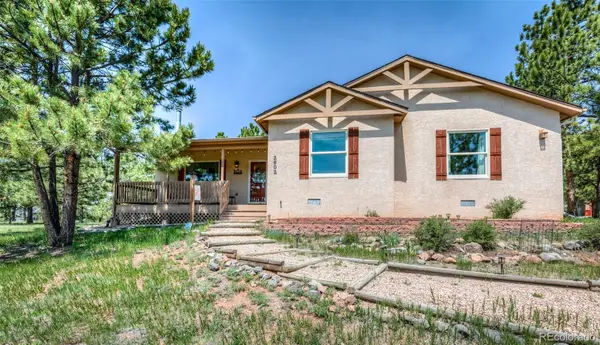 $687,700Active3 beds 2 baths1,705 sq. ft.
$687,700Active3 beds 2 baths1,705 sq. ft.2602 Southpark Road, Florissant, CO 80816
MLS# 6544223Listed by: REMAX PROPERTIES - Coming Soon
 $142,000Coming Soon-- Acres
$142,000Coming Soon-- Acres146 Pennsylvania Avenue, Florissant, CO 80816
MLS# 6158956Listed by: THE COMPASS TEAM REAL ESTATE GROUP LLC - New
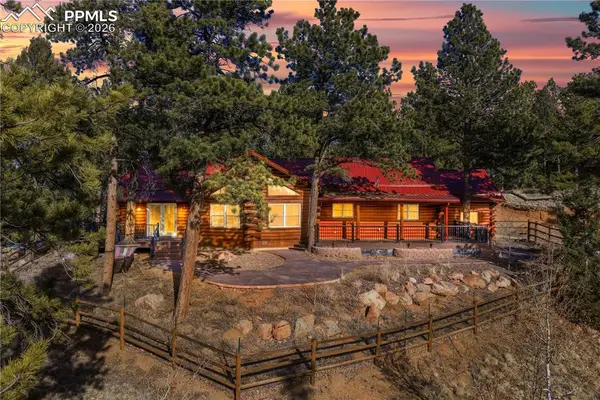 $1,225,000Active3 beds 2 baths2,112 sq. ft.
$1,225,000Active3 beds 2 baths2,112 sq. ft.1910 Wildhorn Road, Florissant, CO 80816
MLS# 4927724Listed by: REDFIN CORPORATION - New
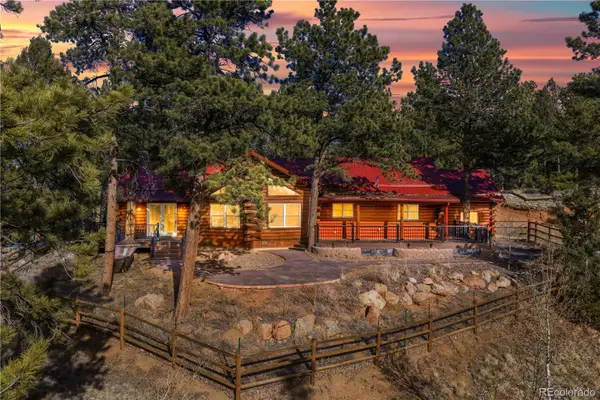 $1,225,000Active3 beds 2 baths3,629 sq. ft.
$1,225,000Active3 beds 2 baths3,629 sq. ft.1910 Wildhorn Road, Florissant, CO 80816
MLS# 4248919Listed by: REDFIN CORPORATION - New
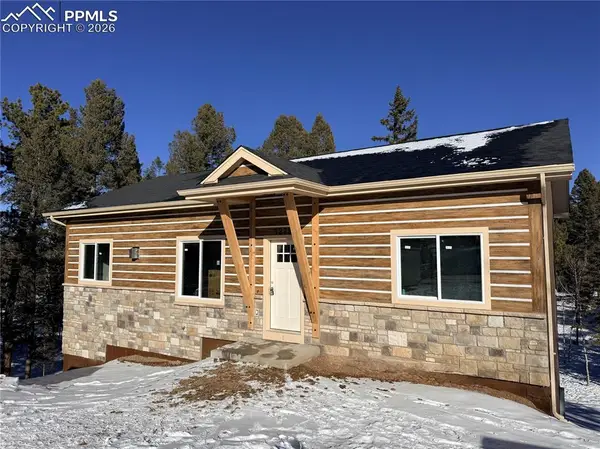 $524,900Active3 beds 2 baths1,173 sq. ft.
$524,900Active3 beds 2 baths1,173 sq. ft.1279 N Mountain Estates Road, Florissant, CO 80816
MLS# 8454053Listed by: BEST REALTY INC - New
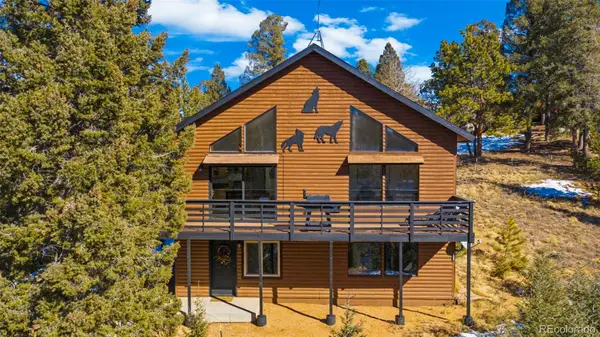 $435,000Active3 beds 2 baths1,536 sq. ft.
$435,000Active3 beds 2 baths1,536 sq. ft.104 Mt Elbert Drive, Florissant, CO 80816
MLS# 7990717Listed by: KELLER WILLIAMS PARTNERS REALTY - New
 $325,000Active2 beds 2 baths1,040 sq. ft.
$325,000Active2 beds 2 baths1,040 sq. ft.950 Southpark Road, Florissant, CO 80816
MLS# 2658430Listed by: KELLER WILLIAMS PARTNERS - New
 $325,000Active2 beds 2 baths1,040 sq. ft.
$325,000Active2 beds 2 baths1,040 sq. ft.950 Southpark Road, Florissant, CO 80816
MLS# 1609493Listed by: KELLER WILLIAMS PARTNERS REALTY - New
 $825,000Active3 beds 3 baths2,476 sq. ft.
$825,000Active3 beds 3 baths2,476 sq. ft.10449 Cr 1 Road, Florissant, CO 80816
MLS# 2210993Listed by: MOSSY OAK PROPERTIES, COLORADO MOUNTAIN REALTY - New
 $825,000Active3 beds 3 baths2,476 sq. ft.
$825,000Active3 beds 3 baths2,476 sq. ft.10448 Cr1, Florissant, CO 80816
MLS# 4108982Listed by: MOSSY OAK PROPERTIES COLORADO MOUNTAIN REALTY

